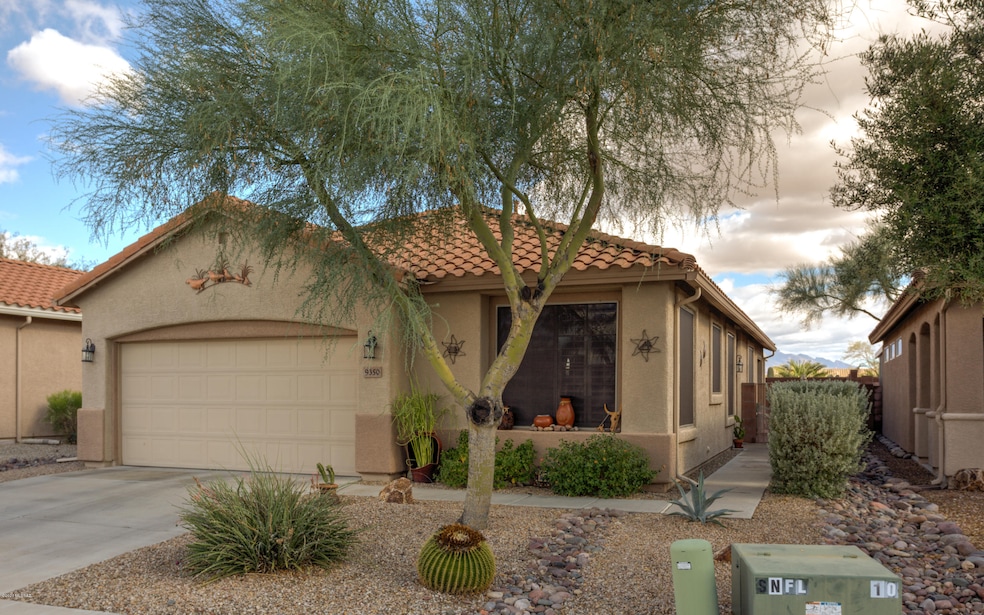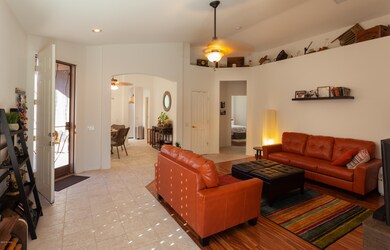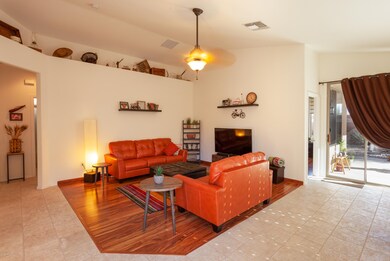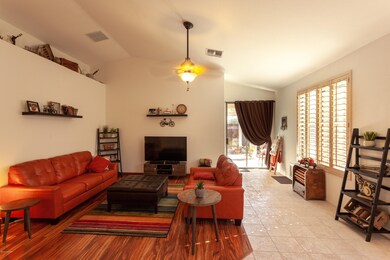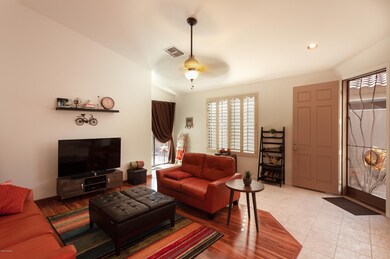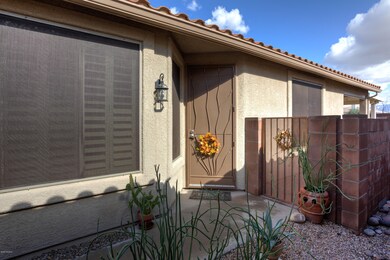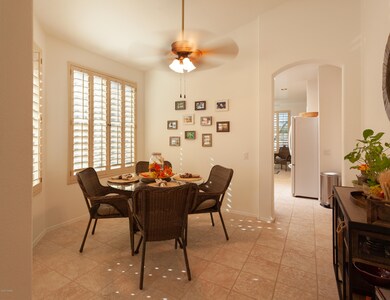
9350 N Desert Mist Ln Tucson, AZ 85743
Continental Ranch Sunflower NeighborhoodEstimated Value: $357,000 - $371,000
Highlights
- Fitness Center
- Senior Community
- Clubhouse
- 2 Car Garage
- Mountain View
- Contemporary Architecture
About This Home
As of March 2020This updated Santa Rita model ranch in the 55+ Community of Sunflower has the amenities you will enjoy. Spacious Great Room with plant shelf & cathedral ceiling leads into the accommodating Dining Room area. Proceed into the Kitchen with its Corian Counter tops (replaced in 2018), breakfast bar, pantry & eat-in breakfast area with views of the mountains. The laundry area is right off the Kitchen. Guest Wing hosts a Guest Room w/ Walk-In closet, Guest Bath along with a separate Den/Office. Master Bedroom has a vaulted ceiling with a large Walk-In closet. Master Bath hosts dual vanity sinks, garden tub & separate shower. HWH in 2017, HVAC in 2018 and half of roof replaced in 2018. The lovely back yard with spacious patio will give you hours of relaxation enjoying the mountain vistas.
Home Details
Home Type
- Single Family
Est. Annual Taxes
- $2,518
Year Built
- Built in 2002
Lot Details
- 4,792 Sq Ft Lot
- Lot Dimensions are 45'x107'x45'x108'
- West Facing Home
- East or West Exposure
- Block Wall Fence
- Paved or Partially Paved Lot
- Drip System Landscaping
- Back and Front Yard
- Property is zoned Marana - F
HOA Fees
- $93 Monthly HOA Fees
Home Design
- Contemporary Architecture
- Tile Roof
- Stucco Exterior
Interior Spaces
- 1,598 Sq Ft Home
- Property has 1 Level
- Vaulted Ceiling
- Ceiling Fan
- Double Pane Windows
- Entrance Foyer
- Great Room
- Formal Dining Room
- Den
- Mountain Views
- Fire and Smoke Detector
- Laundry Room
Kitchen
- Breakfast Area or Nook
- Breakfast Bar
- Walk-In Pantry
- Gas Oven
- Gas Range
- Microwave
- Dishwasher
- Corian Countertops
- Disposal
Flooring
- Laminate
- Ceramic Tile
Bedrooms and Bathrooms
- 2 Bedrooms
- Split Bedroom Floorplan
- Walk-In Closet
- 2 Full Bathrooms
- Solid Surface Bathroom Countertops
- Dual Vanity Sinks in Primary Bathroom
- Separate Shower in Primary Bathroom
- Soaking Tub
- Bathtub with Shower
- Exhaust Fan In Bathroom
Parking
- 2 Car Garage
- Garage Door Opener
- Driveway
Accessible Home Design
- Doors with lever handles
- No Interior Steps
Outdoor Features
- Covered patio or porch
Schools
- Twin Peaks K-8 Elementary School
- Marana Middle School
- Marana High School
Utilities
- Forced Air Heating and Cooling System
- Heating System Uses Natural Gas
- Natural Gas Water Heater
- Water Softener
Community Details
Overview
- Senior Community
- Association fees include common area maintenance
- $285 HOA Transfer Fee
- Sunflower Comm Assoc Association, Phone Number (520) 572-9783
- Continental Ranch Sunflower Phase Vii Subdivision, Santa Rita Floorplan
- Continental Ranch Community
- The community has rules related to deed restrictions
Amenities
- Clubhouse
- Recreation Room
Recreation
- Tennis Courts
- Sport Court
- Fitness Center
- Community Pool
- Putting Green
- Jogging Path
Ownership History
Purchase Details
Home Financials for this Owner
Home Financials are based on the most recent Mortgage that was taken out on this home.Purchase Details
Home Financials for this Owner
Home Financials are based on the most recent Mortgage that was taken out on this home.Purchase Details
Home Financials for this Owner
Home Financials are based on the most recent Mortgage that was taken out on this home.Purchase Details
Home Financials for this Owner
Home Financials are based on the most recent Mortgage that was taken out on this home.Similar Homes in Tucson, AZ
Home Values in the Area
Average Home Value in this Area
Purchase History
| Date | Buyer | Sale Price | Title Company |
|---|---|---|---|
| Sharp Richard J | $245,000 | Title Security Agency Llc | |
| Engelmann Brett | $178,000 | Fidelity Natl Title Agency I | |
| Del Webbs Sunflower Of Tucson Inc | -- | -- | |
| Tinow Herbert M | $164,740 | -- | |
| Del Webb Home Construction Inc | -- | -- |
Mortgage History
| Date | Status | Borrower | Loan Amount |
|---|---|---|---|
| Open | Sharp Richard J | $159,250 | |
| Previous Owner | Engelmann Brett E | $50,000 | |
| Previous Owner | Engelmann Brett | $142,400 | |
| Previous Owner | Tinow Herbert M | $75,000 | |
| Previous Owner | Tinow Herbert M | $100,000 | |
| Previous Owner | Tinow Herbert M | $124,792 |
Property History
| Date | Event | Price | Change | Sq Ft Price |
|---|---|---|---|---|
| 03/31/2020 03/31/20 | Sold | $245,000 | 0.0% | $153 / Sq Ft |
| 03/01/2020 03/01/20 | Pending | -- | -- | -- |
| 01/20/2020 01/20/20 | For Sale | $245,000 | +37.6% | $153 / Sq Ft |
| 12/29/2016 12/29/16 | Sold | $178,000 | 0.0% | $111 / Sq Ft |
| 11/29/2016 11/29/16 | Pending | -- | -- | -- |
| 09/09/2016 09/09/16 | For Sale | $178,000 | -- | $111 / Sq Ft |
Tax History Compared to Growth
Tax History
| Year | Tax Paid | Tax Assessment Tax Assessment Total Assessment is a certain percentage of the fair market value that is determined by local assessors to be the total taxable value of land and additions on the property. | Land | Improvement |
|---|---|---|---|---|
| 2024 | $3,004 | $21,850 | -- | -- |
| 2023 | $2,874 | $20,810 | $0 | $0 |
| 2022 | $2,677 | $19,819 | $0 | $0 |
| 2021 | $2,728 | $17,976 | $0 | $0 |
| 2020 | $2,579 | $17,976 | $0 | $0 |
| 2019 | $2,518 | $17,673 | $0 | $0 |
| 2018 | $2,444 | $15,529 | $0 | $0 |
| 2017 | $2,405 | $15,529 | $0 | $0 |
| 2016 | $2,314 | $15,062 | $0 | $0 |
| 2015 | $2,208 | $14,345 | $0 | $0 |
Agents Affiliated with this Home
-
Christine Schaefer

Seller's Agent in 2020
Christine Schaefer
Tierra Antigua Realty
(520) 668-5037
54 in this area
67 Total Sales
-
Michele Biller

Buyer's Agent in 2020
Michele Biller
Long Realty
(520) 780-1469
16 in this area
73 Total Sales
-
Tom Ebenhack

Seller's Agent in 2016
Tom Ebenhack
Long Realty
(520) 232-2109
1 in this area
331 Total Sales
-
K
Buyer's Agent in 2016
Kristy McInnis
Tierra Antigua Realty
Map
Source: MLS of Southern Arizona
MLS Number: 22001930
APN: 226-16-1650
- 9442 N Desert Mist Ln
- 7669 W August Moon Place
- 9349 N Sombrero Canyon Dr
- 7681 W Amber Ridge Way
- 9367 N Sombrero Canyon Dr
- 9387 N Sombrero Canyon Dr
- 7629 W Cathedral Canyon Dr
- 9373 N Sombrero Canyon Dr
- 9422 N Weather Hill Dr
- 9438 N Weather Hill Dr
- 9368 N Sunflower Blossom Place
- 7791 W Peace Pipe Rd
- 7333 W Sunset Mountain Dr
- 7620 W Running Bear Dr
- 7497 W Mission View Place
- 7379 W Tyler Place
- 7715 Candle Creek Rd
- 7448 W Sonesta Dr
- 7313 W Mesquite River Dr
- 7855 W Morning Light Way
- 9350 N Desert Mist Ln
- 9342 N Desert Mist Ln
- 9358 N Desert Mist Ln
- 9366 N Desert Mist Ln
- 9332 N Desert Mist Ln
- 7638 W Desert Cactus Way
- 9374 N Desert Mist Ln
- 9326 N Desert Mist Ln
- 7641 W Desert Cactus Way
- 9320 N Desert Mist Ln
- 7646 W Desert Cactus Way
- 7618 W Madrigal Dr
- 7561 W Cosmic Sky Dr
- 7649 W Desert Cactus Way
- 9382 N Desert Mist Ln
- 7644 W Wildflower Crest Way
- 7626 W Madrigal Dr
- 9314 N Desert Mist Ln
- 7578 W Desert Crystal Ct
- 7654 W Desert Cactus Way
