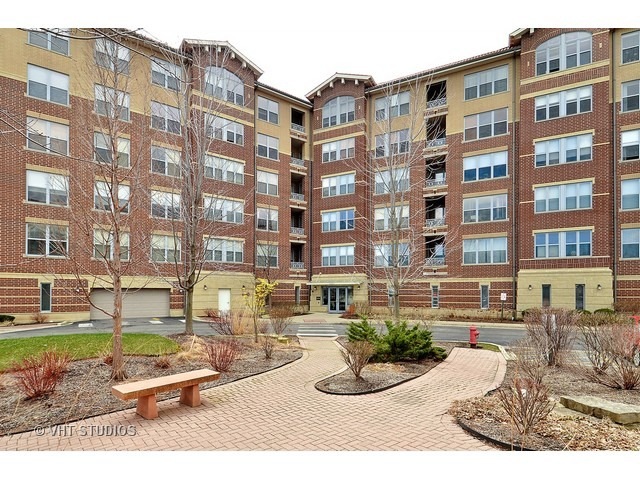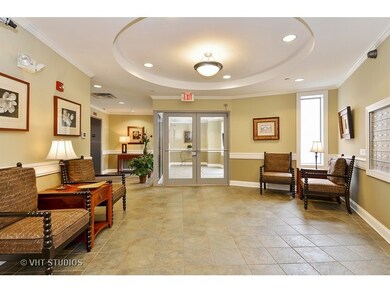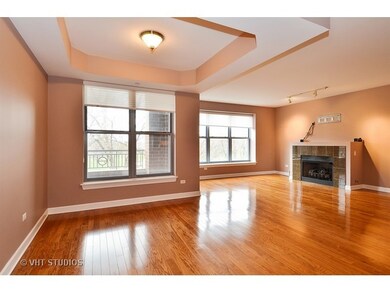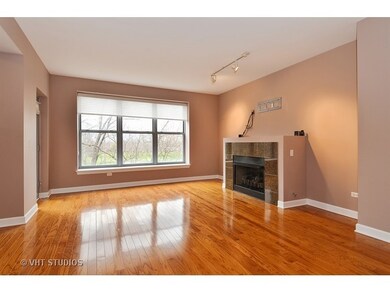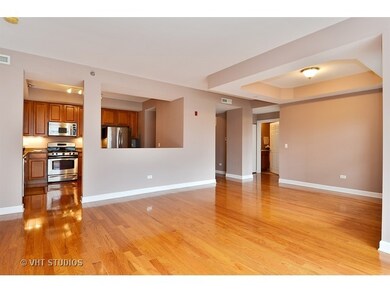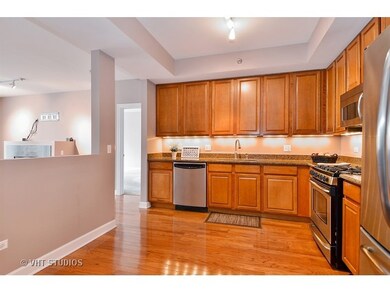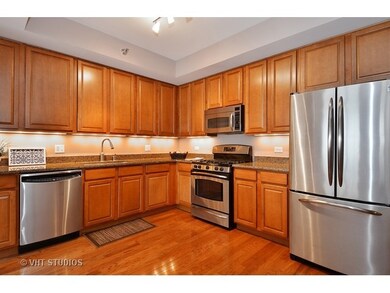
Siena at Old Orchard 9350 Skokie Blvd Unit 310 Skokie, IL 60077
North Skokie NeighborhoodHighlights
- Wood Flooring
- Whirlpool Bathtub
- Elevator
- Niles North High School Rated A+
- Gazebo
- Formal Dining Room
About This Home
As of March 2023Fabulous direct views of the golf course from the covered patio and every window of this beautiful condo! Watch the sun set and the seasons change from the privacy of your home. Desirable "split" bedroom floorplan with bedrooms on either side of the living areas. Beautiful wood floors flow from the foyer into the living/dining and kitchen areas. Kitchen has 42" wood cabinets, granite counters & stainless steel appliances. Separate dining area with tray ceiling. Gas fireplace in the spacious living room. Bracket and wiring for flat screen TV above the fireplace. Master suite has walk-in closet, ceiling fan, whirlpool tub, separate shower and dual vanities. Elfa system closet organizers & black-out shades in second bedroom. Silhouette blinds in living/dining windows. Full size washer & dryer. Garage space #125 with storage room #S328 directly in front of it. Separate bike storage room. Outside gazebo near entrance. Great shopping & transportation nearby! *ADDITIONAL PARKING FOR RENT*
Last Buyer's Agent
Alex Genser
Redfin Corporation License #475122414
Property Details
Home Type
- Condominium
Est. Annual Taxes
- $4,150
Year Built
- Built in 2006
HOA Fees
- $417 Monthly HOA Fees
Parking
- 1 Car Attached Garage
- Garage Door Opener
- Parking Included in Price
Home Design
- Brick Exterior Construction
Interior Spaces
- 1,531 Sq Ft Home
- Ceiling Fan
- Gas Log Fireplace
- Entrance Foyer
- Living Room with Fireplace
- Formal Dining Room
- Wood Flooring
Kitchen
- Range
- Microwave
- Dishwasher
Bedrooms and Bathrooms
- 2 Bedrooms
- 2 Potential Bedrooms
- 2 Full Bathrooms
- Dual Sinks
- Whirlpool Bathtub
- Separate Shower
Laundry
- Laundry Room
- Dryer
- Washer
Home Security
Outdoor Features
- Gazebo
Schools
- Jane Stenson Elementary School
- Old Orchard Junior High School
- Niles North High School
Utilities
- Central Air
- Heating System Uses Natural Gas
- Lake Michigan Water
- Cable TV Available
Listing and Financial Details
- Homeowner Tax Exemptions
Community Details
Overview
- Association fees include heat, water, parking, insurance, exterior maintenance, lawn care, scavenger, snow removal
- 55 Units
- Brian Association, Phone Number (630) 584-0209
- Siena At Old Orchard Subdivision
- Property managed by Property Management Techniques, Inc.
- 5-Story Property
Amenities
- Elevator
- Community Storage Space
Recreation
- Bike Trail
Pet Policy
- Cats Allowed
Security
- Resident Manager or Management On Site
- Storm Screens
- Fire Sprinkler System
Ownership History
Purchase Details
Home Financials for this Owner
Home Financials are based on the most recent Mortgage that was taken out on this home.Purchase Details
Home Financials for this Owner
Home Financials are based on the most recent Mortgage that was taken out on this home.Purchase Details
Home Financials for this Owner
Home Financials are based on the most recent Mortgage that was taken out on this home.Similar Homes in Skokie, IL
Home Values in the Area
Average Home Value in this Area
Purchase History
| Date | Type | Sale Price | Title Company |
|---|---|---|---|
| Deed | $359,000 | None Listed On Document | |
| Warranty Deed | $297,500 | Chicago Title | |
| Special Warranty Deed | $368,000 | Nat |
Mortgage History
| Date | Status | Loan Amount | Loan Type |
|---|---|---|---|
| Previous Owner | $288,000 | Unknown | |
| Previous Owner | $294,400 | Purchase Money Mortgage |
Property History
| Date | Event | Price | Change | Sq Ft Price |
|---|---|---|---|---|
| 03/08/2023 03/08/23 | Sold | $359,000 | -2.7% | $234 / Sq Ft |
| 02/10/2023 02/10/23 | Pending | -- | -- | -- |
| 12/12/2022 12/12/22 | For Sale | $369,000 | 0.0% | $241 / Sq Ft |
| 12/02/2022 12/02/22 | Pending | -- | -- | -- |
| 11/25/2022 11/25/22 | For Sale | $369,000 | +24.0% | $241 / Sq Ft |
| 05/25/2016 05/25/16 | Sold | $297,500 | -8.5% | $194 / Sq Ft |
| 05/06/2016 05/06/16 | Pending | -- | -- | -- |
| 04/26/2016 04/26/16 | Price Changed | $325,000 | -4.1% | $212 / Sq Ft |
| 04/05/2016 04/05/16 | For Sale | $339,000 | -- | $221 / Sq Ft |
Tax History Compared to Growth
Tax History
| Year | Tax Paid | Tax Assessment Tax Assessment Total Assessment is a certain percentage of the fair market value that is determined by local assessors to be the total taxable value of land and additions on the property. | Land | Improvement |
|---|---|---|---|---|
| 2024 | $6,706 | $30,157 | $1,659 | $28,498 |
| 2023 | $6,501 | $30,157 | $1,659 | $28,498 |
| 2022 | $6,501 | $30,157 | $1,659 | $28,498 |
| 2021 | $6,091 | $25,584 | $1,244 | $24,340 |
| 2020 | $6,092 | $25,584 | $1,244 | $24,340 |
| 2019 | $6,148 | $28,384 | $1,244 | $27,140 |
| 2018 | $5,207 | $22,764 | $1,096 | $21,668 |
| 2017 | $6,177 | $22,764 | $1,096 | $21,668 |
| 2016 | $5,258 | $22,764 | $1,096 | $21,668 |
| 2015 | $4,234 | $17,791 | $947 | $16,844 |
| 2014 | $4,150 | $17,791 | $947 | $16,844 |
| 2013 | $4,124 | $17,791 | $947 | $16,844 |
Agents Affiliated with this Home
-

Seller's Agent in 2023
Scott Shapiro
eXp Realty
(773) 988-2069
6 in this area
143 Total Sales
-

Buyer's Agent in 2023
Tom McCarey
@ Properties
(773) 848-9241
5 in this area
94 Total Sales
-

Seller's Agent in 2016
Barbara Pepoon
Compass
(847) 962-5537
109 Total Sales
-

Seller Co-Listing Agent in 2016
Jacklyn Pepoon
Compass
(847) 400-6641
104 Total Sales
-
A
Buyer's Agent in 2016
Alex Genser
Redfin Corporation
About Siena at Old Orchard
Map
Source: Midwest Real Estate Data (MRED)
MLS Number: 09185488
APN: 10-16-222-036-1032
- 9360 Skokie Blvd Unit 414
- 9530 Lamon Ave Unit 104
- 9529 Bronx Place Unit 209
- 4901 Golf Rd Unit 310
- 9445 Le Claire Ave
- 9445 Kenton Ave Unit P30
- 9445 Kenton Ave Unit P14
- 9330 Kolmar Ave
- 4825 Davis St
- 4542 Church St
- 9519 Kolmar Ave
- 9024 Skokie Blvd Unit C
- 9012 Lamon Ave
- 9013 La Crosse Ave
- 9003 Bronx Ave
- 4801 Grove St
- 8950 Lavergne Ave
- 8947 Niles Center Rd
- 5016 Suffield Ct Unit A
- 8914 La Crosse Ave Unit 2S
