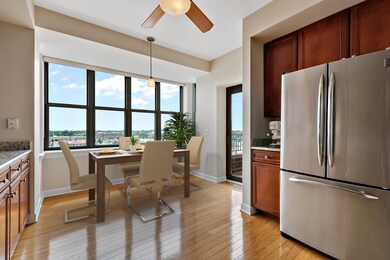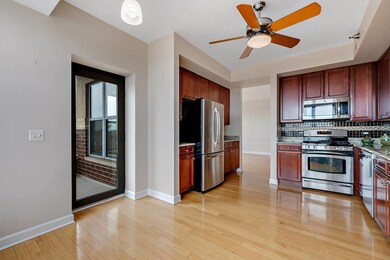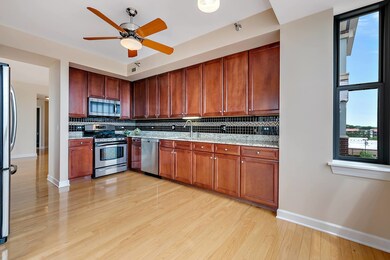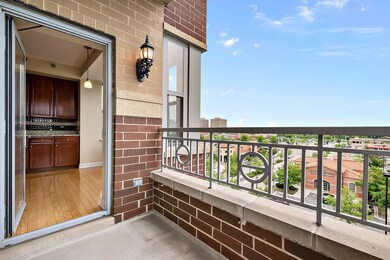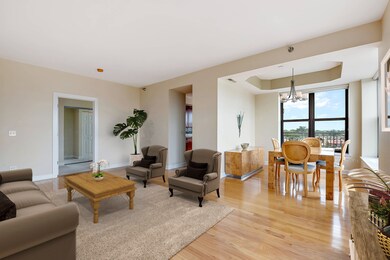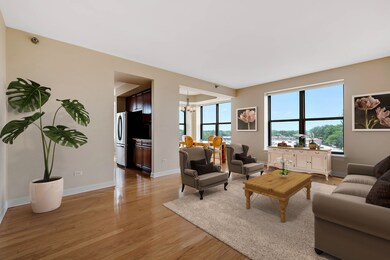
Siena at Old Orchard 9350 Skokie Blvd Unit 506 Skokie, IL 60077
North Skokie NeighborhoodEstimated Value: $419,000 - $451,193
Highlights
- Golf Course Community
- Fitness Center
- Formal Dining Room
- Niles North High School Rated A+
- Wood Flooring
- Stainless Steel Appliances
About This Home
As of July 2022Your luxury condominium is located in Siena at Old Orchard, one of Skokie's most sought-after condominium buildings with beautifully maintained grounds, and state-of-the-art security with video cameras throughout the building. Your new home features 3 bedrooms, 2 full bathrooms, TWO side by side parking spaces and TWO storage rooms in the indoor heated garage, and a private balcony. With a corner unit location, your new home has huge windows with an eastern and southern exposure (with views of downtown Chicago) that absolutely floods your home with natural sunlight, custom window treatments, hardwood floors, 9-foot ceilings, and an eat-in kitchen with access to your private balcony, full table space, 42" cabinets, granite countertops, and stainless steel appliances. Your primary bedroom features a generous walk-in closet; a primary bathroom with double sinks and a walk-in shower, and in-unit laundry. Don't let the Skokie Blvd. address concern you, this home is newer construction with great insulation and is set far back from the road so traffic noise is not an issue. All kinds of shopping and dining options are literally minutes outside your front door including Old Orchard shopping center, the post office, a grocery store directly across the street, and easy access to the Edens Expressway. Come check out your new home, you'll absolutely LOVE living here.
Last Agent to Sell the Property
Coldwell Banker Realty License #471015069 Listed on: 06/05/2022

Property Details
Home Type
- Condominium
Est. Annual Taxes
- $6,485
Year Built
- Built in 2006
Lot Details
- 3.14
HOA Fees
- $552 Monthly HOA Fees
Parking
- 2 Car Attached Garage
- Heated Garage
- Garage Transmitter
- Garage Door Opener
- Driveway
- Parking Included in Price
Home Design
- Brick Exterior Construction
- Concrete Perimeter Foundation
Interior Spaces
- 1,767 Sq Ft Home
- Living Room
- Formal Dining Room
- Storage
- Wood Flooring
Kitchen
- Range
- Microwave
- Dishwasher
- Stainless Steel Appliances
- Disposal
Bedrooms and Bathrooms
- 3 Bedrooms
- 3 Potential Bedrooms
- 2 Full Bathrooms
- Dual Sinks
- Separate Shower
Laundry
- Laundry Room
- Dryer
- Washer
Outdoor Features
Schools
- Jane Stenson Elementary School
- Old Orchard Junior High School
- Niles North High School
Utilities
- Central Air
- Heating System Uses Natural Gas
Listing and Financial Details
- Senior Tax Exemptions
- Homeowner Tax Exemptions
Community Details
Overview
- Association fees include heat, water, parking, insurance, security, tv/cable, exercise facilities, exterior maintenance, lawn care, scavenger, snow removal
- 55 Units
- Brian Association, Phone Number (630) 584-0209
- Siena At Old Orchard Subdivision
- Property managed by Property Management Techniques
- 6-Story Property
Recreation
- Golf Course Community
- Fitness Center
- Bike Trail
Pet Policy
- Cats Allowed
Additional Features
- Community Storage Space
- Resident Manager or Management On Site
Ownership History
Purchase Details
Purchase Details
Home Financials for this Owner
Home Financials are based on the most recent Mortgage that was taken out on this home.Purchase Details
Purchase Details
Similar Homes in Skokie, IL
Home Values in the Area
Average Home Value in this Area
Purchase History
| Date | Buyer | Sale Price | Title Company |
|---|---|---|---|
| Bekerman Vladimir | -- | None Listed On Document | |
| Aronov Irene | $390,000 | None Listed On Document | |
| Fischbein Joan H | -- | Attorney | |
| Fischbein Joan H | $357,500 | Nat |
Property History
| Date | Event | Price | Change | Sq Ft Price |
|---|---|---|---|---|
| 07/01/2022 07/01/22 | Sold | $390,000 | +4.0% | $221 / Sq Ft |
| 06/07/2022 06/07/22 | Pending | -- | -- | -- |
| 06/05/2022 06/05/22 | For Sale | $375,000 | -- | $212 / Sq Ft |
Tax History Compared to Growth
Tax History
| Year | Tax Paid | Tax Assessment Tax Assessment Total Assessment is a certain percentage of the fair market value that is determined by local assessors to be the total taxable value of land and additions on the property. | Land | Improvement |
|---|---|---|---|---|
| 2024 | $8,691 | $34,789 | $1,914 | $32,875 |
| 2023 | $6,962 | $34,789 | $1,914 | $32,875 |
| 2022 | $6,962 | $34,789 | $1,914 | $32,875 |
| 2021 | $6,437 | $29,514 | $1,435 | $28,079 |
| 2020 | $6,485 | $29,514 | $1,435 | $28,079 |
| 2019 | $6,546 | $32,743 | $1,435 | $31,308 |
| 2018 | $5,408 | $26,259 | $1,264 | $24,995 |
| 2017 | $5,477 | $26,259 | $1,264 | $24,995 |
| 2016 | $5,702 | $26,259 | $1,264 | $24,995 |
| 2015 | $4,474 | $20,524 | $1,093 | $19,431 |
| 2014 | $4,395 | $20,524 | $1,093 | $19,431 |
| 2013 | $4,357 | $20,524 | $1,093 | $19,431 |
Agents Affiliated with this Home
-
Mark Schrimmer

Seller's Agent in 2022
Mark Schrimmer
Coldwell Banker Realty
(847) 764-5532
3 in this area
147 Total Sales
-
Irene Bekerman
I
Buyer's Agent in 2022
Irene Bekerman
Traditional RE Inc
(847) 219-0848
1 in this area
3 Total Sales
About Siena at Old Orchard
Map
Source: Midwest Real Estate Data (MRED)
MLS Number: 11425370
APN: 10-16-222-036-1072
- 4900 Foster St Unit 103
- 9530 Lamon Ave Unit 104
- 9336 Lavergne Ave
- 9529 Bronx Place Unit 418
- 4901 Golf Rd Unit 310
- 9445 Le Claire Ave
- 9445 Kenton Ave Unit 307
- 9445 Kenton Ave Unit P30
- 9445 Kenton Ave Unit P14
- 9109 Lamon Ave Unit 2N
- 9330 Kolmar Ave
- 4825 Davis St
- 9043 Skokie Blvd
- 9519 Kolmar Ave
- 9012 Lamon Ave
- 9007 Keating Ave
- 5252 Foster St
- 8950 Lavergne Ave
- 5016 Suffield Ct Unit A
- 9351 Kostner Ave
- 9350 Skokie Blvd Unit 407
- 9350 Skokie Blvd Unit 311
- 9350 Skokie Blvd Unit 211
- 9350 Skokie Blvd Unit 509
- 9350 Skokie Blvd Unit 504
- 9350 Skokie Blvd Unit 503
- 9350 Skokie Blvd Unit 303
- 9350 Skokie Blvd Unit 209
- 9350 Skokie Blvd Unit 203
- 9350 Skokie Blvd Unit 202
- 9350 Skokie Blvd
- 9350 Skokie Blvd Unit 611
- 9350 Skokie Blvd Unit 610
- 9350 Skokie Blvd Unit 609
- 9350 Skokie Blvd Unit 608
- 9350 Skokie Blvd Unit 607
- 9350 Skokie Blvd Unit 606
- 9350 Skokie Blvd Unit 605
- 9350 Skokie Blvd Unit 604
- 9350 Skokie Blvd Unit 603

