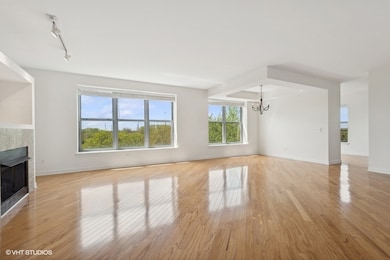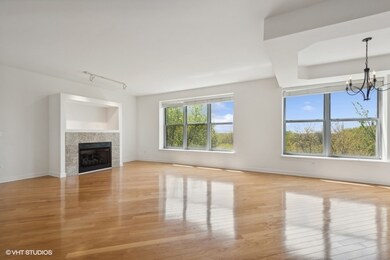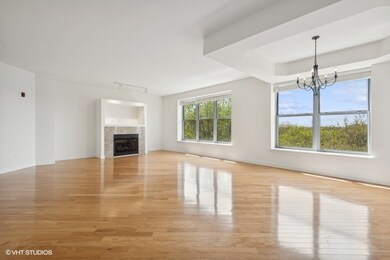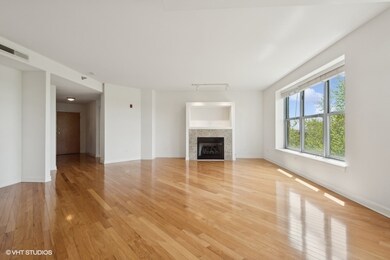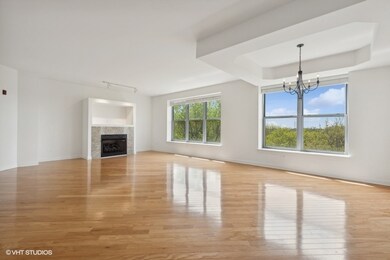
Siena at Old Orchard 9350 Skokie Blvd Unit 511 Skokie, IL 60077
North Skokie NeighborhoodHighlights
- Wood Flooring
- Whirlpool Bathtub
- Elevator
- Niles North High School Rated A+
- Breakfast Room
- Stainless Steel Appliances
About This Home
As of June 2024Welcome home to this immaculate, sun-filled two-bedroom condo at Siena Old Orchard with views overlooking the Weber Park Golf Course. This showstopper features a spacious open floor plan, living and dining room with gleaming hardwood flooring, gas fireplace with granite surround, and Hunter Douglas window treatments. The eat in kitchen boasts abundant maple cabinet space, granite countertops, stainless steel appliances, breakfast area, adjacent family room, and access to private balcony. The primary bedroom features a generous walk-in closet, attached bathroom with double sinks, whirlpool tub and separate shower. Check off the must-have list with in-unit laundry, parking space and storage room in the indoor heated garage. Fabulous location near Westfield Old Orchard shopping, restaurants, and movie theaters. Convenient access to expressway, public transportation, forest preserve, North Shore Center for the Performing Arts, award-winning library, School Districts 68 & 219. This is a true gem!
Last Agent to Sell the Property
@properties Christie's International Real Estate License #475163191 Listed on: 05/02/2024

Property Details
Home Type
- Condominium
Est. Annual Taxes
- $8,156
Year Built
- Built in 2006
HOA Fees
- $607 Monthly HOA Fees
Parking
- 1 Car Attached Garage
- Heated Garage
- Garage Door Opener
- Visitor Parking
- Parking Lot
- Parking Included in Price
Home Design
- Brick Exterior Construction
Interior Spaces
- 2,015 Sq Ft Home
- Gas Log Fireplace
- Living Room with Fireplace
- Breakfast Room
- Wood Flooring
Kitchen
- Range
- Microwave
- Dishwasher
- Stainless Steel Appliances
- Disposal
Bedrooms and Bathrooms
- 2 Bedrooms
- 2 Potential Bedrooms
- Walk-In Closet
- 2 Full Bathrooms
- Whirlpool Bathtub
- Separate Shower
Laundry
- Laundry in unit
- Dryer
- Washer
Outdoor Features
Schools
- Jane Stenson Elementary School
- Old Orchard Junior High School
- Niles North High School
Utilities
- Central Air
- Heating System Uses Natural Gas
Listing and Financial Details
- Senior Tax Exemptions
- Homeowner Tax Exemptions
Community Details
Overview
- Association fees include heat, water, gas, parking, insurance, security, tv/cable, exterior maintenance, lawn care, scavenger, snow removal, internet
- 55 Units
- Brian Pregler Association, Phone Number (630) 584-0209
- Property managed by Property Management Techniques, Inc
- 6-Story Property
Amenities
- Elevator
- Community Storage Space
Pet Policy
- Cats Allowed
Ownership History
Purchase Details
Home Financials for this Owner
Home Financials are based on the most recent Mortgage that was taken out on this home.Purchase Details
Purchase Details
Home Financials for this Owner
Home Financials are based on the most recent Mortgage that was taken out on this home.Similar Homes in Skokie, IL
Home Values in the Area
Average Home Value in this Area
Purchase History
| Date | Type | Sale Price | Title Company |
|---|---|---|---|
| Warranty Deed | $420,000 | None Listed On Document | |
| Interfamily Deed Transfer | -- | None Available | |
| Special Warranty Deed | $450,000 | Nat |
Mortgage History
| Date | Status | Loan Amount | Loan Type |
|---|---|---|---|
| Previous Owner | $115,000 | Unknown | |
| Previous Owner | $200,000 | Unknown |
Property History
| Date | Event | Price | Change | Sq Ft Price |
|---|---|---|---|---|
| 06/21/2024 06/21/24 | Sold | $420,000 | +2.4% | $208 / Sq Ft |
| 05/05/2024 05/05/24 | Pending | -- | -- | -- |
| 05/02/2024 05/02/24 | For Sale | $410,000 | -- | $203 / Sq Ft |
Tax History Compared to Growth
Tax History
| Year | Tax Paid | Tax Assessment Tax Assessment Total Assessment is a certain percentage of the fair market value that is determined by local assessors to be the total taxable value of land and additions on the property. | Land | Improvement |
|---|---|---|---|---|
| 2024 | $8,156 | $39,699 | $2,184 | $37,515 |
| 2023 | $8,156 | $39,699 | $2,184 | $37,515 |
| 2022 | $8,156 | $39,699 | $2,184 | $37,515 |
| 2021 | $7,577 | $33,679 | $1,637 | $32,042 |
| 2020 | $7,613 | $33,679 | $1,637 | $32,042 |
| 2019 | $7,685 | $37,364 | $1,637 | $35,727 |
| 2018 | $6,407 | $29,965 | $1,442 | $28,523 |
| 2017 | $6,482 | $29,965 | $1,442 | $28,523 |
| 2016 | $6,663 | $29,965 | $1,442 | $28,523 |
| 2015 | $5,282 | $23,421 | $1,247 | $22,174 |
| 2014 | $5,184 | $23,421 | $1,247 | $22,174 |
| 2013 | $5,145 | $23,421 | $1,247 | $22,174 |
Agents Affiliated with this Home
-
Jennifer Ruffner

Seller's Agent in 2024
Jennifer Ruffner
@ Properties
(404) 606-2323
9 in this area
66 Total Sales
-
Wendy Katznelson

Seller Co-Listing Agent in 2024
Wendy Katznelson
@ Properties
(651) 231-1133
6 in this area
34 Total Sales
-
Sara Linton

Buyer's Agent in 2024
Sara Linton
Baird Warner
(803) 414-5235
1 in this area
78 Total Sales
About Siena at Old Orchard
Map
Source: Midwest Real Estate Data (MRED)
MLS Number: 12044619
APN: 10-16-222-036-1077
- 9350 Skokie Blvd Unit 303
- 4900 Foster St Unit 103
- 9529 Bronx Place Unit 418
- 4901 Golf Rd Unit 405
- 9336 Lavergne Ave
- 9410 Leamington St
- 9445 Kenton Ave Unit 307
- 9445 Kenton Ave Unit P30
- 9445 Kenton Ave Unit P14
- 9109 Lamon Ave Unit 2N
- 9330 Kolmar Ave
- 9043 Skokie Blvd
- 9012 Lamon Ave
- 5252 Foster St
- 9007 Keating Ave
- 8950 Lavergne Ave
- 9543 Lorel Ave
- 5241 Arcadia St
- 9351 Kostner Ave
- 8914 La Crosse Ave Unit 2S

