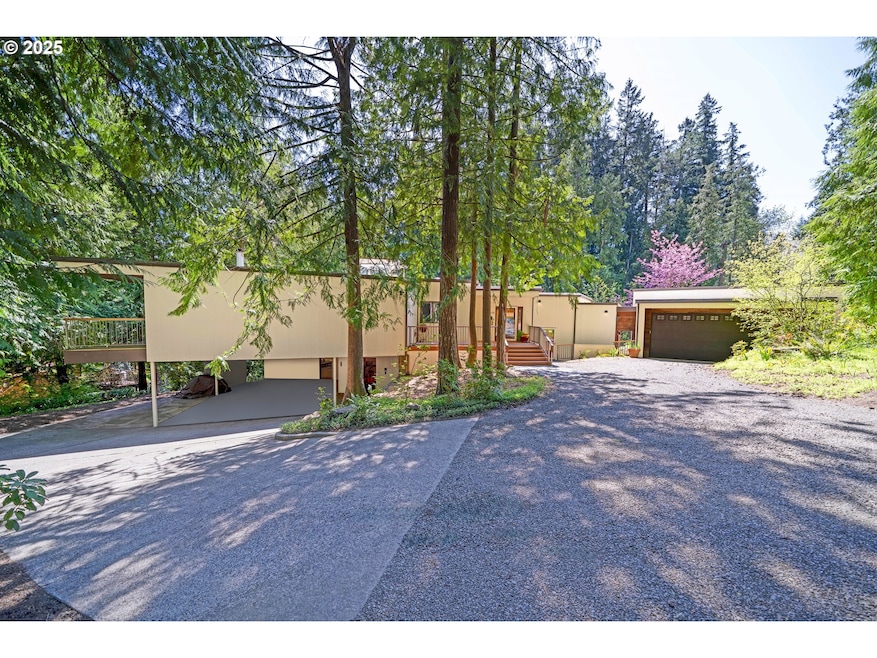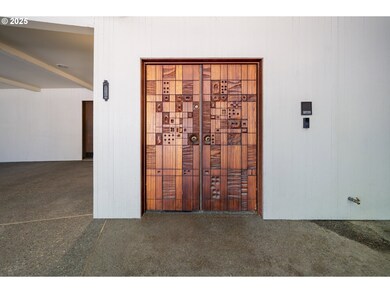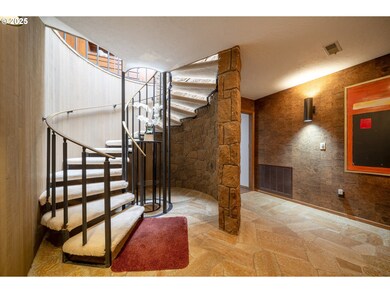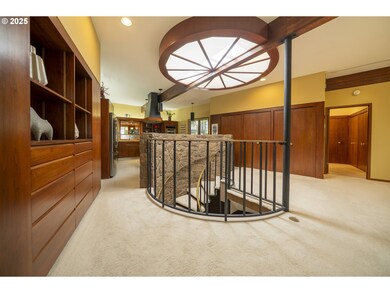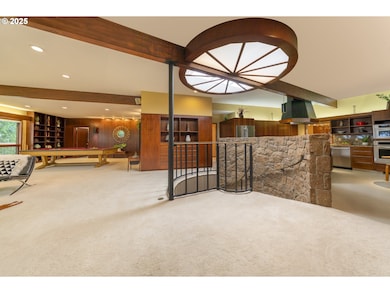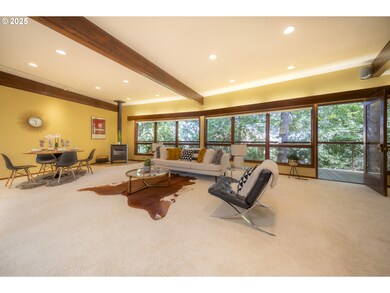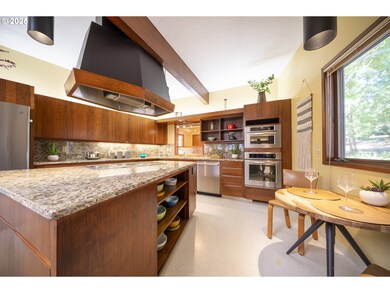Nestled on over an acre of serene, forested land, this exquisite estate offers a rare blend of luxury, privacy, and versatility. Designed for those who value both elegance and functionality, this 5-bedroom, 3.5-bathroom home has been thoughtfully updated and expanded over the years, resulting in a property that effortlessly accommodates modern living, multi-generational needs, and grand-scale entertaining. Upon entering, you’re greeted by an open-concept layout defined by soaring beams, abundant natural light, and a seamless flow between living spaces. The heart of the home is the fully remodeled kitchen, a chef’s dream featuring contemporary finishes, premium appliances, and ample space for culinary creativity. Adjacent to the kitchen, the spacious living areas invite gatherings with their warm, inviting atmosphere and striking architectural details. One of the home’s most captivating features is the indoor pool, an oasis of relaxation and recreation. Encased in light and surrounded by elegant design elements, this space is perfect for year-round fitness or unwinding in a tranquil setting. The home’s multi-generational potential shines on the lower level, where a private suite complete with a kitchenette offers flexibility for extended family, guests, or a dedicated workspace. For those with a passion for hobbies or practical needs, the expansive garage and workshop stand out as a hallmark of this property. With soaring ceilings to accommodate RV parking, additional vehicle storage, or a dedicated project area, this space is a versatile canvas for car enthusiasts, craftsmen, or anyone seeking room to create. Step outside to discover a true outdoor sanctuary. The wrap-a-round deck provides a panoramic view of the lush, wooded surroundings, where mornings begin with birdsongs and evenings unfold in peaceful seclusion. The sprawling acreage ensures privacy while offering endless opportunities for gardening, play, or quiet moments immersed in nature’s beauty.

