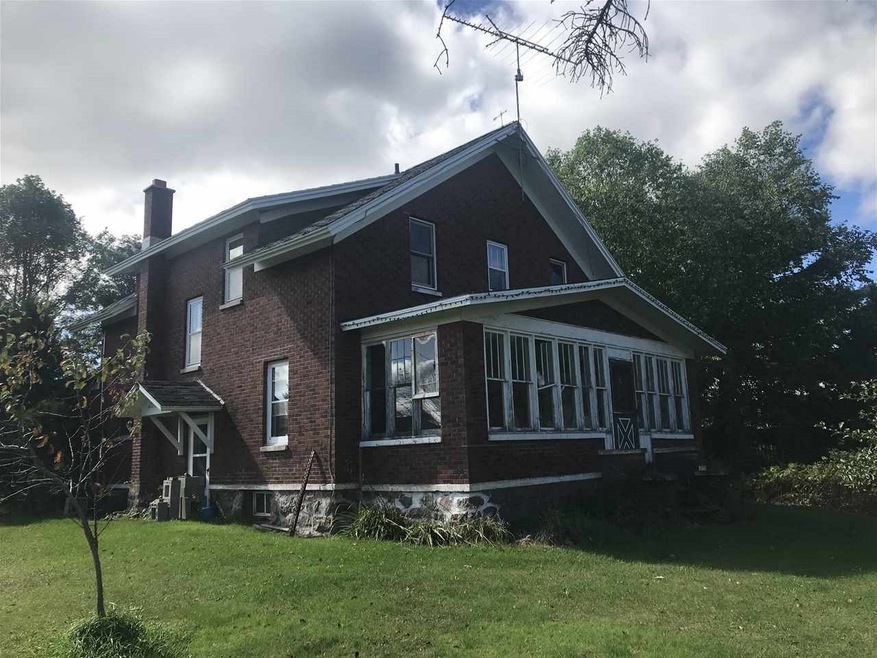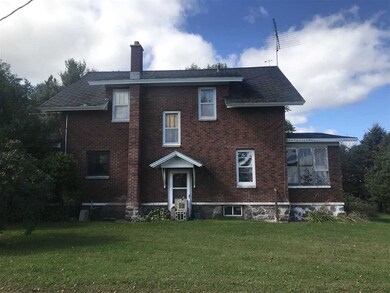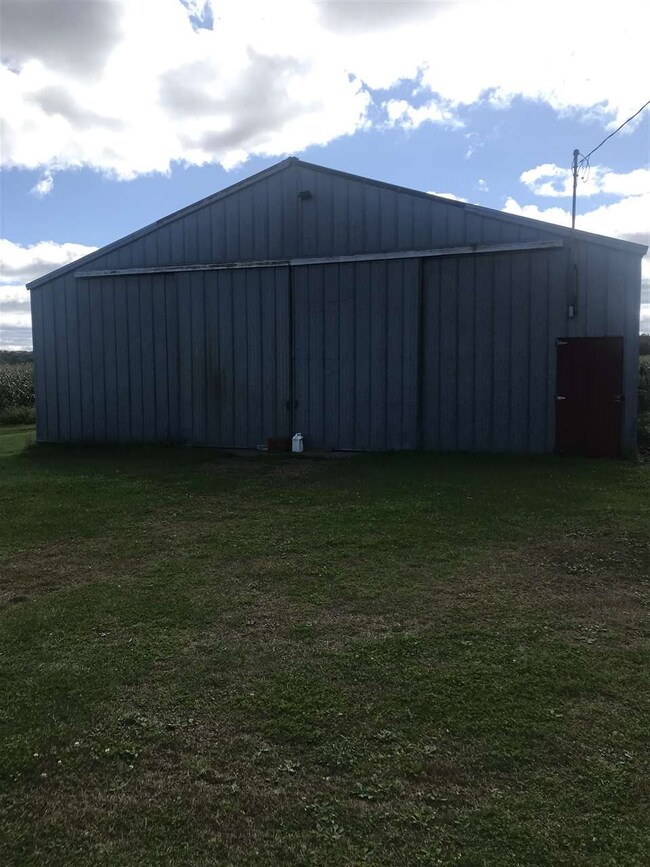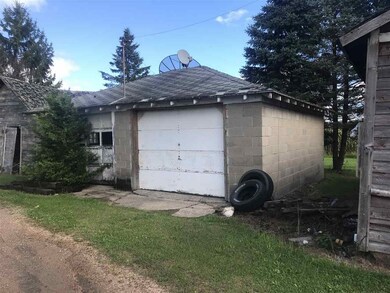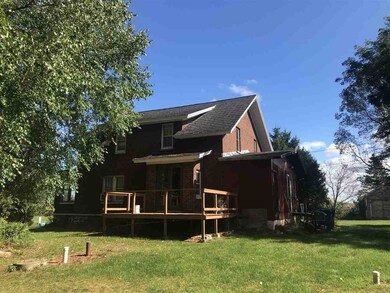
9351 County Road A Wittenberg, WI 54499
Estimated Value: $228,307 - $323,000
Highlights
- Deck
- Pole Barn
- Farmhouse Style Home
- Wood Flooring
- Main Floor Bedroom
- First Floor Utility Room
About This Home
As of October 2020A must see. A nice brick farm house with a lot of character. Hardwood flooring under existing carpeting waiting to be renewed. Large rooms and lots of storage and walk in closets in all the bedrooms. Future bathroom roughed in on the 2nd floor. There is a 40x80 pole shed waiting for storage or to be your shop. There is a large barn in need of a little TLC but perfect for raising horses or cattle with a large concrete slab in the back to fence your animals in. Lots of fruit trees as well as berry bushes.
Home Details
Home Type
- Single Family
Est. Annual Taxes
- $2,403
Year Built
- Built in 1930
Lot Details
- 2.86 Acre Lot
- Rural Setting
- Property is zoned Agriculture
Home Design
- Farmhouse Style Home
- Brick Exterior Construction
- Shingle Roof
- Wood Siding
- Stone Exterior Construction
Interior Spaces
- 2,600 Sq Ft Home
- 2-Story Property
- First Floor Utility Room
- Range
Flooring
- Wood
- Carpet
- Linoleum
- Laminate
- Vinyl
Bedrooms and Bathrooms
- 5 Bedrooms
- Main Floor Bedroom
- Walk-In Closet
- Bathroom on Main Level
- 2 Full Bathrooms
Laundry
- Laundry on main level
- Dryer
- Washer
Unfinished Basement
- Walk-Out Basement
- Basement Fills Entire Space Under The House
- Stone or Rock in Basement
Home Security
- Carbon Monoxide Detectors
- Fire and Smoke Detector
Parking
- 2 Car Detached Garage
- Gravel Driveway
Outdoor Features
- Deck
- Enclosed patio or porch
- Pole Barn
- Separate Outdoor Workshop
- Outbuilding
Utilities
- Forced Air Heating System
- Heating System Uses Oil
- Electric Water Heater
- Conventional Septic
- Satellite Dish
Listing and Financial Details
- Assessor Parcel Number 002-25-1005-09.01
Ownership History
Purchase Details
Home Financials for this Owner
Home Financials are based on the most recent Mortgage that was taken out on this home.Similar Homes in Wittenberg, WI
Home Values in the Area
Average Home Value in this Area
Purchase History
| Date | Buyer | Sale Price | Title Company |
|---|---|---|---|
| Rieflin Derek R | $150,000 | Midwest Title |
Mortgage History
| Date | Status | Borrower | Loan Amount |
|---|---|---|---|
| Open | Rieflin Derek R | $142,500 |
Property History
| Date | Event | Price | Change | Sq Ft Price |
|---|---|---|---|---|
| 10/20/2020 10/20/20 | Sold | $150,000 | -9.1% | $58 / Sq Ft |
| 05/21/2020 05/21/20 | Price Changed | $165,000 | -5.4% | $63 / Sq Ft |
| 09/28/2019 09/28/19 | For Sale | $174,500 | -- | $67 / Sq Ft |
Tax History Compared to Growth
Tax History
| Year | Tax Paid | Tax Assessment Tax Assessment Total Assessment is a certain percentage of the fair market value that is determined by local assessors to be the total taxable value of land and additions on the property. | Land | Improvement |
|---|---|---|---|---|
| 2024 | $2,542 | $203,400 | $36,400 | $167,000 |
| 2023 | $2,738 | $141,700 | $22,700 | $119,000 |
| 2022 | $2,882 | $141,700 | $22,700 | $119,000 |
| 2021 | $2,561 | $141,700 | $22,700 | $119,000 |
| 2020 | $2,643 | $141,700 | $22,700 | $119,000 |
| 2019 | $2,424 | $141,700 | $22,700 | $119,000 |
| 2018 | $2,403 | $141,700 | $22,700 | $119,000 |
| 2017 | $2,357 | $141,700 | $22,700 | $119,000 |
| 2016 | $2,438 | $141,700 | $22,700 | $119,000 |
| 2015 | $2,689 | $147,800 | $22,700 | $125,100 |
| 2014 | $2,781 | $147,800 | $22,700 | $125,100 |
Agents Affiliated with this Home
-
TODD WIERZBA
T
Seller's Agent in 2020
TODD WIERZBA
TOP CHOICE REALTY LLC
(715) 347-2371
37 Total Sales
-
Ashley Netzer

Buyer's Agent in 2020
Ashley Netzer
HOMEPOINT REAL ESTATE LLC
(715) 340-9788
89 Total Sales
Map
Source: Central Wisconsin Multiple Listing Service
MLS Number: 21813337
APN: 002-25-1005-09.01
- 10144 W Tree Lake Rd
- 206 W Randolph St
- 296 W Randolph St
- 00 Wisconsin 49
- 331 2nd St
- 221 Center St
- 3966 State Highway 49
- 3966 Wisconsin 49
- 0 Mountain Valley Dr
- 181847 Little Wolf Rd
- 2612 Kranski Lake Rd
- 80 ACRES County Road I
- 2720 Linden Rd
- E177 Broten Rd
- 174390 Cypress Ln
- 207199 State Highway 49
- 204629 Lake Dr
- 7695 Rustic Dr
- 7619 Rustic Dr
- E928 S River Rd
- 9351 County Road A
- 9370 County Road A
- 9370 County Road A Unit Wittenberg
- 9382 County Road A
- 9370 County Road A Unit Wittenberg
- 9232 County Road A
- 9489 County Road A
- - S County Road I
- 4612 County Road M
- 4624 County Road J
- 4223 County Road I N
- 9526 County Road A
- 4456 County Road I N
- 4540 County Road I N
- 4624 County Highway I S
- 9603 County Road A
- 9102 Dziedzic Rd
- 9707 County Road A
- 4754 County Road I
- 4544 County Road I N
