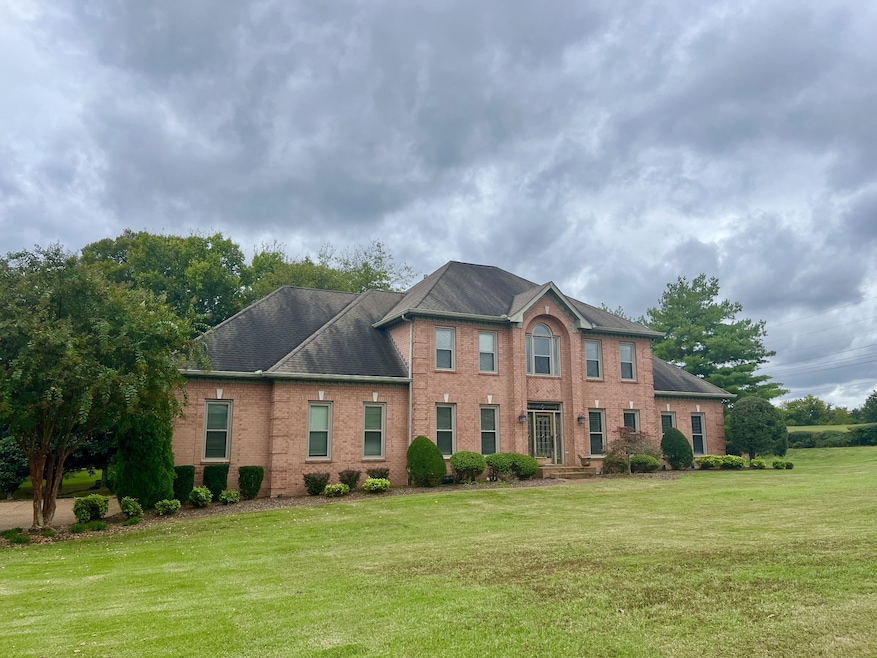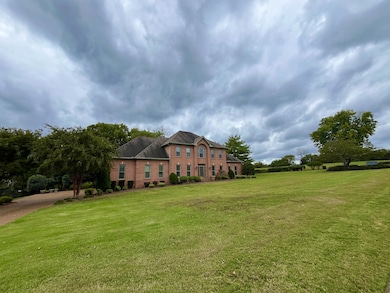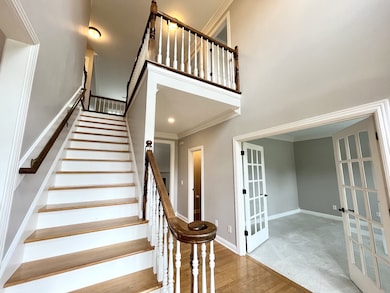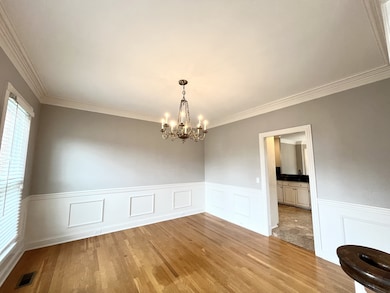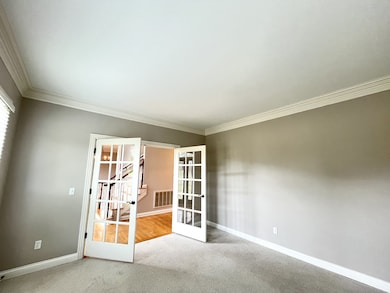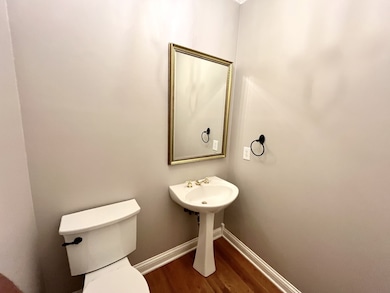9351 Smithson Ln Brentwood, TN 37027
Highlights
- Clubhouse
- Living Room with Fireplace
- Community Pool
- Edmondson Elementary School Rated A
- Wood Flooring
- Tennis Courts
About This Home
Featuring 4BR/3.5BA, the spacious main-level primary suite includes a spa-like bathroom with dual vanities, soaking tub, and walk-in shower. The living room boasts soaring ceilings, abundant natural light, fireplace, and custom built-ins, while a formal dining room sets the stage for memorable gatherings. Upstairs, a large bonus room above the 3-car garage offers flexible space for work or play. Outdoors, enjoy an expansive patio with built-in grill and covered stone fireplace—perfect for year-round entertaining. Mature landscaping and a generous lot create a private retreat just minutes from everything Brentwood has to offer. Conveniently located near CoolSprings Galleria, Brentwood Place, and Maryland Farms for premier shopping and dining, with nearby recreation at Crockett Park, Marcella Vivrette Smith Park, and the Brentwood Trail System. Zoned for highly rated Williamson County Schools and offering quick access to I-65 for an easy commute to Nashville or Franklin, this home blends everyday comfort with exceptional lifestyle amenities. NO Pets.
Listing Agent
Coldwell Banker Southern Realty Brokerage Phone: 6154748226 License #320777 Listed on: 08/19/2025

Co-Listing Agent
Coldwell Banker Southern Realty Brokerage Phone: 6154748226 License #299846
Home Details
Home Type
- Single Family
Est. Annual Taxes
- $3,744
Year Built
- Built in 1994
Parking
- 3 Car Attached Garage
Home Design
- Brick Exterior Construction
- Wood Siding
Interior Spaces
- 3,927 Sq Ft Home
- Property has 2 Levels
- Entrance Foyer
- Living Room with Fireplace
- 2 Fireplaces
Kitchen
- Eat-In Kitchen
- Oven or Range
- Microwave
- Dishwasher
Flooring
- Wood
- Carpet
- Tile
Bedrooms and Bathrooms
- 4 Bedrooms | 1 Main Level Bedroom
- Walk-In Closet
Outdoor Features
- Covered Patio or Porch
Schools
- Edmondson Elementary School
- Brentwood Middle School
- Brentwood High School
Utilities
- No Cooling
- No Heating
Listing and Financial Details
- Property Available on 8/18/25
- Assessor Parcel Number 094030H A 00100 00016030H
Community Details
Overview
- Property has a Home Owners Association
- Chenoweth Sec 11 Subdivision
Amenities
- Clubhouse
Recreation
- Tennis Courts
- Community Playground
- Community Pool
Pet Policy
- Call for details about the types of pets allowed
Map
Source: Realtracs
MLS Number: 2976236
APN: 030H-A-001.00
- 9404 Smithson Ln
- 810 Steeplechase Dr
- 9305 Atherton Dr
- 703 Ben Nevis Ct
- 820 Coxboro Dr
- 691 Green Hill Blvd
- 9316 Chesapeake Dr
- 616 Thetford Alley
- 9227 Old Smyrna Rd
- 9914 Elland Rd
- 1645 Heartwood Ln
- 1713 Reflection Ln
- 1712 Reflection Ln
- 6331 Williams Grove Dr
- 9505 Inavale Ln
- 9237 Nina Ct
- 9233 Nina Ct
- 9221 Liza Ct
- 9226 Liza Ct
- 640 Logwood Briar Cir
- 706 Pennines Cir
- 9209 Concord Rd
- 1338 Sweetwater Dr
- 756 Rolling Fork Dr
- 8901 Palmer Way
- 2880 Call Hill Rd
- 9652 Concord Rd
- 31 Nickleby Down
- 113 Honey Creek Ln
- 570 Church St E
- 342 Childe Harolds Cir
- 5711 Chadwick Ln
- 449 Old Towne Dr Unit 43
- 400 Centerview Dr
- 613 Palisades Ct
- 812 Pisgah Park
- 427 Old Towne Dr
- 95 Plum Nelly Cir
- 9020 Church St E
- 249 Plum Nelly Cir
