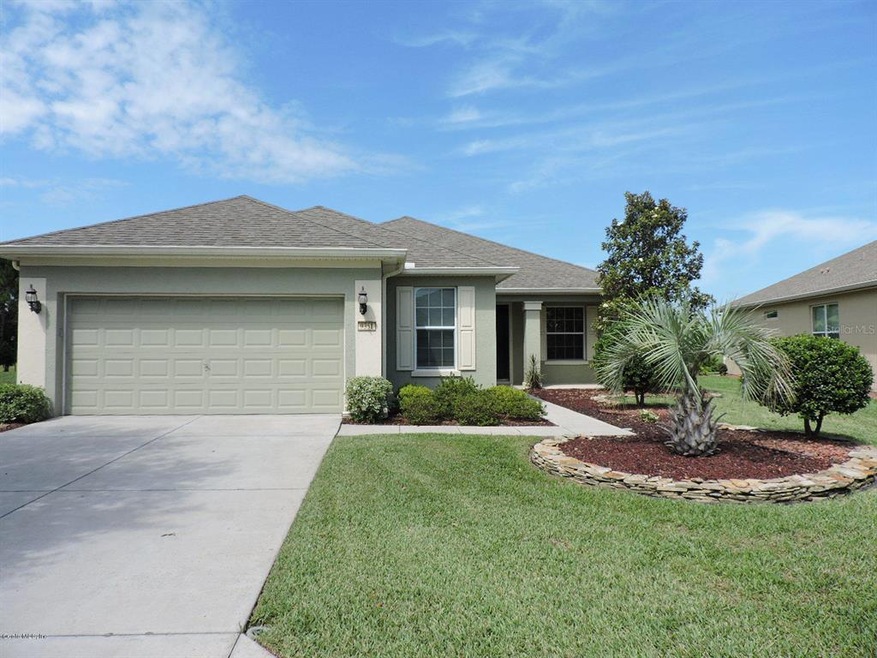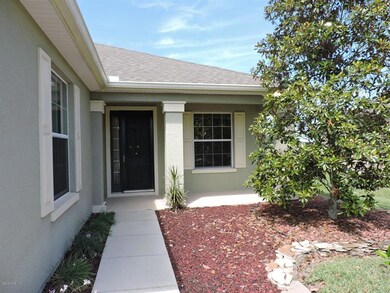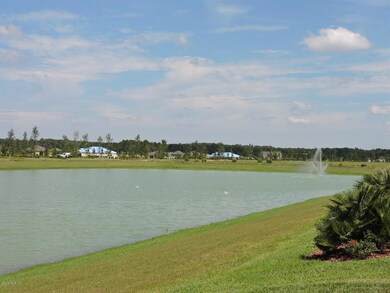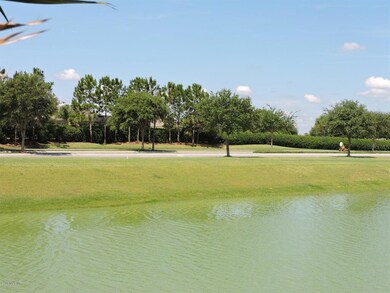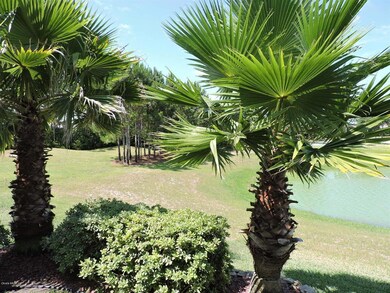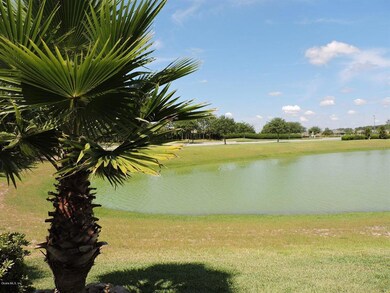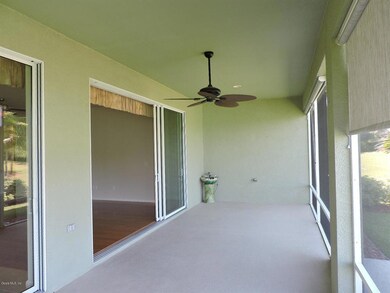
9351 SW 66th Loop Ocala, FL 34481
Fellowship NeighborhoodHighlights
- Lake Front
- Access To Lake
- Senior Community
- On Golf Course
- Gunite Pool
- Gated Community
About This Home
As of August 2016Lake views and no one looking back! Shenandoah model 2+den/2/2.5 with extended garage. This home has so much to offer including immediate occupancy. Power screen door on garage for ventilation, screen door on front entrance, front porch to sit and enjoy your morning coffee, upgraded landscaping and a large lot giving you breathing room from the neighborhoods. Tile wood and carpet in the bedrooms, upgraded cabinets, new appliances in 2014, comfort height vanities and commodes, extra large master closet, large laundry room with work table and inside utility sink, ceiling fans and blinds throughout. The lanai has the best views in the home, overlooking the lake with fountain and no homes on the other side. Cool or shades on lanai, new screening in 2015. This is a must see!
Last Agent to Sell the Property
NEXT GENERATION REALTY OF MARION COUNTY LLC License #3173758 Listed on: 06/11/2016

Last Buyer's Agent
NEXT GENERATION REALTY OF MARION COUNTY LLC License #3173758 Listed on: 06/11/2016

Home Details
Home Type
- Single Family
Est. Annual Taxes
- $3,163
Year Built
- Built in 2007
Lot Details
- 8,712 Sq Ft Lot
- Lot Dimensions are 53 x 128 x 115 x 92
- Lake Front
- On Golf Course
- Private Lot
- Irrigation
- Cleared Lot
- Landscaped with Trees
- Property is zoned PUD Planned Unit Developm
HOA Fees
- $192 Monthly HOA Fees
Home Design
- Shingle Roof
- Concrete Siding
- Block Exterior
- Stucco
Interior Spaces
- 1,904 Sq Ft Home
- 1-Story Property
- Ceiling Fan
- Window Treatments
- Formal Dining Room
- Lake Views
- Home Security System
- Laundry in unit
Kitchen
- Eat-In Kitchen
- Range
- Microwave
- Dishwasher
- Disposal
Flooring
- Wood
- Carpet
- Tile
Bedrooms and Bathrooms
- 2 Bedrooms
- Walk-In Closet
- 2 Full Bathrooms
Parking
- Garage
- 2 Carport Spaces
- Garage Door Opener
- RV Carport
- Golf Cart Garage
Eco-Friendly Details
- Energy-Efficient Windows with Low Emissivity
- Energy-Efficient Insulation
Outdoor Features
- Gunite Pool
- Access To Lake
- Covered patio or porch
- Rain Gutters
Farming
- Pasture
Utilities
- Central Air
- Heat Pump System
- Electric Water Heater
- Private Sewer
- Cable TV Available
Listing and Financial Details
- Property Available on 6/11/16
- Tax Lot 20
- Assessor Parcel Number 3489-100-020
Community Details
Overview
- Senior Community
- Association fees include 24-Hour Guard, ground maintenance
- Stone Creek Subdivision, Shenandoah Floorplan
- The community has rules related to deed restrictions
Recreation
- Golf Course Community
- Community Pool
Security
- Gated Community
Ownership History
Purchase Details
Home Financials for this Owner
Home Financials are based on the most recent Mortgage that was taken out on this home.Purchase Details
Purchase Details
Home Financials for this Owner
Home Financials are based on the most recent Mortgage that was taken out on this home.Purchase Details
Home Financials for this Owner
Home Financials are based on the most recent Mortgage that was taken out on this home.Similar Homes in Ocala, FL
Home Values in the Area
Average Home Value in this Area
Purchase History
| Date | Type | Sale Price | Title Company |
|---|---|---|---|
| Warranty Deed | $225,000 | Marion Lake Sumter Title Llc | |
| Interfamily Deed Transfer | -- | None Available | |
| Warranty Deed | $229,000 | First American Title Ins Co | |
| Special Warranty Deed | $251,800 | First American Title Ins Co |
Mortgage History
| Date | Status | Loan Amount | Loan Type |
|---|---|---|---|
| Previous Owner | $141,000 | New Conventional | |
| Previous Owner | $161,400 | Purchase Money Mortgage |
Property History
| Date | Event | Price | Change | Sq Ft Price |
|---|---|---|---|---|
| 05/10/2020 05/10/20 | Off Market | $229,000 | -- | -- |
| 08/26/2016 08/26/16 | Sold | $225,000 | -5.8% | $118 / Sq Ft |
| 08/15/2016 08/15/16 | Pending | -- | -- | -- |
| 06/11/2016 06/11/16 | For Sale | $238,888 | +4.3% | $125 / Sq Ft |
| 04/21/2014 04/21/14 | Sold | $229,000 | -2.3% | $120 / Sq Ft |
| 03/25/2014 03/25/14 | Pending | -- | -- | -- |
| 02/24/2014 02/24/14 | For Sale | $234,432 | -- | $123 / Sq Ft |
Tax History Compared to Growth
Tax History
| Year | Tax Paid | Tax Assessment Tax Assessment Total Assessment is a certain percentage of the fair market value that is determined by local assessors to be the total taxable value of land and additions on the property. | Land | Improvement |
|---|---|---|---|---|
| 2023 | $5,352 | $282,886 | $0 | $0 |
| 2022 | $4,750 | $257,169 | $0 | $0 |
| 2021 | $4,133 | $233,790 | $49,384 | $184,406 |
| 2020 | $3,916 | $218,845 | $40,000 | $178,845 |
| 2019 | $3,880 | $214,319 | $38,000 | $176,319 |
| 2018 | $3,637 | $207,964 | $38,000 | $169,964 |
| 2017 | $3,815 | $218,352 | $38,000 | $180,352 |
| 2016 | $3,755 | $212,947 | $0 | $0 |
| 2015 | $3,163 | $212,257 | $0 | $0 |
| 2014 | $1,191 | $97,110 | $0 | $0 |
Agents Affiliated with this Home
-

Seller's Agent in 2016
Deborah Sumey
NEXT GENERATION REALTY OF MARION COUNTY LLC
(352) 342-9730
339 in this area
346 Total Sales
-
G
Seller's Agent in 2014
Gene Boone
RE/MAX FOXFIRE - HWY 40
(352) 732-3344
3 Total Sales
Map
Source: Stellar MLS
MLS Number: OM502477
APN: 3489-100-020
- 9315 SW 66th Loop
- 6984 SW 94th Ct
- 9580 SW 71st Loop
- 17854 SW 72nd St
- 8784 SW 58th Street Rd
- 8718 SW 59th Lane Rd
- 8998 SW 75th Loop
- 6898 SW 95th Cir
- 6558 SW 94th Cir
- 7274 SW 95th Ave
- 6832 SW 93rd Ave
- 6868 S West 95th Cir
- 9740 SW 68th Ln
- 7262 SW 94th Ave
- 7316 SW 94th Ct
- 9539 SW 71st Loop
- 9634 SW 67th St
- 6816 SW 95th Cir
- 7283 SW 94th Ave
- 9511 SW 71st Loop
