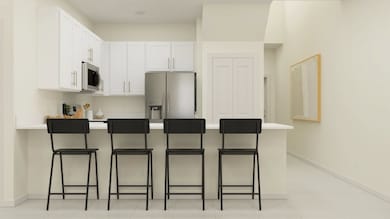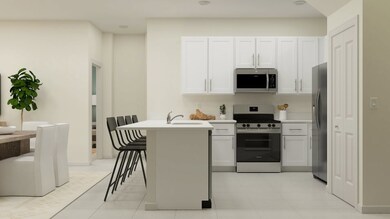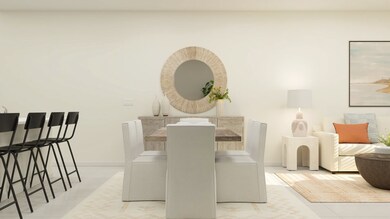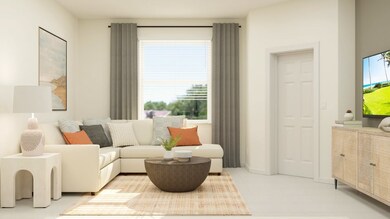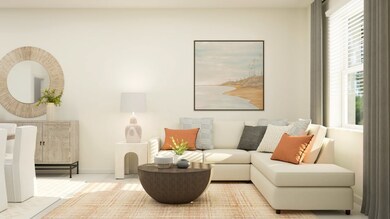
9352 Bonita Mar Dr Parrish, FL 34219
East Ellentown NeighborhoodEstimated payment $1,994/month
Total Views
1,691
4
Beds
2.5
Baths
2,251
Sq Ft
$135
Price per Sq Ft
Highlights
- New Construction
- Community Pool
- Trails
About This Home
This new two-story home features an open-concept layout on the first floor, seamlessly combining the kitchen, dining room and family room. The owner’s suite is tucked into a private rear corner, complete with a spa-inspired bathroom, walk-in closet and access to a covered patio. Upstairs, three additional bedrooms surround a versatile loft, with a nearby study providing the ideal space for a studio or home office.
Townhouse Details
Home Type
- Townhome
Parking
- 2 Car Garage
Home Design
- New Construction
- Quick Move-In Home
- Palermo Ii Plan
Interior Spaces
- 2,251 Sq Ft Home
- 2-Story Property
Bedrooms and Bathrooms
- 4 Bedrooms
Community Details
Overview
- Actively Selling
- Built by Lennar
- Seaire The Town Executives Subdivision
Recreation
- Community Pool
- Trails
Sales Office
- 9032 Bay Leaf Dr
- Parrish, FL 34219
- 888-221-7909
- Builder Spec Website
Office Hours
- Mon 10-6 | Tue 10-6 | Wed 10-6 | Thu 10-6 | Fri 10-6 | Sat 10-6 | Sun 11-6
Map
Create a Home Valuation Report for This Property
The Home Valuation Report is an in-depth analysis detailing your home's value as well as a comparison with similar homes in the area
Similar Homes in the area
Home Values in the Area
Average Home Value in this Area
Property History
| Date | Event | Price | Change | Sq Ft Price |
|---|---|---|---|---|
| 07/18/2025 07/18/25 | Pending | -- | -- | -- |
| 07/17/2025 07/17/25 | Price Changed | $304,900 | -2.4% | $135 / Sq Ft |
| 07/14/2025 07/14/25 | Price Changed | $312,350 | 0.0% | $139 / Sq Ft |
| 07/14/2025 07/14/25 | For Sale | $312,350 | +5.1% | $139 / Sq Ft |
| 06/12/2025 06/12/25 | Off Market | $297,100 | -- | -- |
| 06/12/2025 06/12/25 | Pending | -- | -- | -- |
| 06/09/2025 06/09/25 | Price Changed | $297,100 | -2.2% | $132 / Sq Ft |
| 06/06/2025 06/06/25 | Price Changed | $303,900 | -2.2% | $135 / Sq Ft |
| 06/03/2025 06/03/25 | Price Changed | $310,700 | -1.3% | $138 / Sq Ft |
| 05/19/2025 05/19/25 | Price Changed | $314,900 | -1.6% | $140 / Sq Ft |
| 05/16/2025 05/16/25 | Price Changed | $319,900 | -1.5% | $142 / Sq Ft |
| 05/13/2025 05/13/25 | Price Changed | $324,900 | -3.0% | $144 / Sq Ft |
| 05/09/2025 05/09/25 | Price Changed | $334,900 | 0.0% | $149 / Sq Ft |
| 05/09/2025 05/09/25 | For Sale | $334,900 | -1.5% | $149 / Sq Ft |
| 03/28/2025 03/28/25 | Pending | -- | -- | -- |
| 02/20/2025 02/20/25 | For Sale | $339,900 | -- | $151 / Sq Ft |
Nearby Homes
- 9345 Bonita Mar Dr
- 9341 Bonita Mar Dr
- 9279 Bonita Mar Dr
- 9252 Bonita Mar Dr
- 9313 Bonita Mar Dr
- 9405 Cannon Beach Dr
- 9371 Cannon Beach Dr
- 9367 Cannon Beach Dr
- 9332 Cannon Beach Dr
- 9352 Cannon Beach Dr
- 9344 Cannon Beach Dr
- 9308 Cannon Beach Dr
- Hgw9+ch
- Hgw9+ch
- Hgw9+ch
- Hgw9+ch
- Hgw9+ch
- Hgw9+ch
- Hgw9+ch
- Hgw9+ch
- 9333 Bonita Mar Dr
- 9320 Bonita Mar Dr
- 9232 Bonita Mar Dr
- 9291 Bonita Mar Dr
- 9304 Bonita Mar Dr
- 8537 Bella Mar Trail E
- 9309 Bonita Mar Dr
- 8505 Bella Mar Trail E
- 8412 Sea Ray Run
- 7483 Sea Manatee St
- 6730 Moccasin Wallow Rd
- 10008 Last Light Glen
- 10013 Daybreak Glen
- 10112 Daybreak Glen
- 10209 Daybreak Glen
- 6144 Bobby Jones Ct
- 9432 Sarazen Place
- 6210 Terra Lago Cir
- 6361 Fairmont Ln
- 6413 Fairmont Ln

