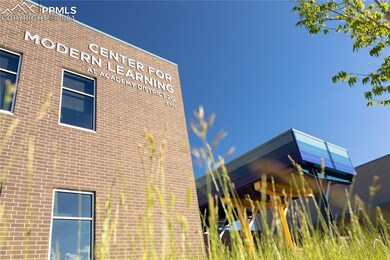
9352 Bugaboo Dr Colorado Springs, CO 80908
Wolf Ranch NeighborhoodHighlights
- Views of Pikes Peak
- New Construction
- Community Lake
- Chinook Trail Middle School Rated A-
- Home Energy Rating Service (HERS) Rated Property
- Clubhouse
About This Home
As of January 2025Our popular Culebra Farmhouse boasts loads of curb appeal with its welcoming covered front porch, and stately front door. Situated on a homesite with impressive mountain views, this light-filled home captivates you with its two-story great room featuring a stunning fireplace and collection of floor-to-ceiling windows showcasing Pikes Peak and the Front Range. The gourmet kitchen with Kitchen-Aid stainless steel appliances and extensive island connects to the casual dining area, which opens onto an inviting covered patio designed for year-round enjoyment. A main level bedroom, full bathroom, and study complete the main level. The views continue as you ascend a gorgeous staircase leading to a sunny loft, ideal for reading, playing games, or watching TV. The Primary Bedroom Suite is a true sanctuary with majestic mountain views, a 5-piece bathroom with a free standing tub, and generous closet. Two more bedrooms, full bath, and a convenient laundry room round out the upper level. The bright, unfinished 9-foot basement provides endless possibilities. A spacious 4-car tandem garage offers ample space for vehicles and more. Thoughtful designer finishes, as well as Air Conditioning and a Rinnai tankless water heater, ensure the latest in both style and comfort. Landscaping is included and makes moving in a breeze!
Last Agent to Sell the Property
Springs Homes Inc Brokerage Email: jennifer@springshomes.com Listed on: 07/19/2024
Last Buyer's Agent
Non Member
Non Member
Home Details
Home Type
- Single Family
Est. Annual Taxes
- $2,711
Year Built
- Built in 2024 | New Construction
Lot Details
- 7,200 Sq Ft Lot
- Landscaped
HOA Fees
- $61 Monthly HOA Fees
Parking
- 4 Car Attached Garage
- Tandem Garage
- Driveway
Property Views
- Pikes Peak
- Mountain
Home Design
- Shingle Roof
Interior Spaces
- 3,991 Sq Ft Home
- 2-Story Property
- Gas Fireplace
- Basement Fills Entire Space Under The House
Kitchen
- <<selfCleaningOvenToken>>
- Plumbed For Gas In Kitchen
- <<microwave>>
- Dishwasher
- Disposal
Flooring
- Carpet
- Ceramic Tile
- Luxury Vinyl Tile
Bedrooms and Bathrooms
- 4 Bedrooms
- Main Floor Bedroom
- 3 Full Bathrooms
Laundry
- Laundry on upper level
- Electric Dryer Hookup
Location
- Property is near a park
- Property near a hospital
- Property is near schools
- Property is near shops
Schools
- Legacy Peak Elementary School
- Chinook Trail Middle School
- Liberty High School
Utilities
- Forced Air Heating and Cooling System
- Heating System Uses Natural Gas
Additional Features
- Remote Devices
- Home Energy Rating Service (HERS) Rated Property
- Covered patio or porch
Community Details
Overview
- Association fees include covenant enforcement, management, trash removal
- Built by Toll Brothers
- Culebra Farmhouse
- Community Lake
Amenities
- Clubhouse
Recreation
- Community Playground
- Community Pool
- Park
- Dog Park
- Hiking Trails
- Trails
Ownership History
Purchase Details
Home Financials for this Owner
Home Financials are based on the most recent Mortgage that was taken out on this home.Purchase Details
Similar Homes in Colorado Springs, CO
Home Values in the Area
Average Home Value in this Area
Purchase History
| Date | Type | Sale Price | Title Company |
|---|---|---|---|
| Special Warranty Deed | $738,000 | Land Title Guarantee Company | |
| Special Warranty Deed | $286,000 | None Listed On Document |
Mortgage History
| Date | Status | Loan Amount | Loan Type |
|---|---|---|---|
| Open | $701,100 | New Conventional |
Property History
| Date | Event | Price | Change | Sq Ft Price |
|---|---|---|---|---|
| 01/31/2025 01/31/25 | Sold | $738,000 | -6.5% | $185 / Sq Ft |
| 01/21/2025 01/21/25 | Pending | -- | -- | -- |
| 10/21/2024 10/21/24 | Price Changed | $789,497 | -1.2% | $198 / Sq Ft |
| 09/27/2024 09/27/24 | Price Changed | $799,000 | -4.8% | $200 / Sq Ft |
| 08/03/2024 08/03/24 | Price Changed | $839,000 | -1.2% | $210 / Sq Ft |
| 07/19/2024 07/19/24 | For Sale | $849,000 | -- | $213 / Sq Ft |
Tax History Compared to Growth
Tax History
| Year | Tax Paid | Tax Assessment Tax Assessment Total Assessment is a certain percentage of the fair market value that is determined by local assessors to be the total taxable value of land and additions on the property. | Land | Improvement |
|---|---|---|---|---|
| 2025 | $2,686 | $49,010 | -- | -- |
| 2024 | $2,711 | $46,700 | $46,700 | -- |
| 2023 | $2,711 | $21,590 | $21,590 | -- |
| 2022 | $357 | $2,900 | $2,900 | -- |
Agents Affiliated with this Home
-
Jennifer Boylan

Seller's Agent in 2025
Jennifer Boylan
Springs Homes Inc
(719) 388-4000
53 in this area
207 Total Sales
-
N
Buyer's Agent in 2025
Non Member
Non Member
Map
Source: Pikes Peak REALTOR® Services
MLS Number: 3357716
APN: 52311-01-066
- 6879 Enclave Vista Loop
- 6698 Enclave Vista Loop
- 9473 Bugaboo Dr
- 6463 Rolling Creek Dr
- 6717 Thimble Ct
- 6758 Thimble Ct
- 6471 Rolling Creek Dr
- 6639 Enclave Vista Loop
- 9257 Bugaboo Dr
- 6571 Arabesque Loop
- 6575 Arabesque Loop
- 6526 Arabesque Loop
- 6687 Thimble Ct
- 6677 Thimble Ct
- 6688 Thimble Ct
- 6678 Thimble Ct
- 6638 Thimble Ct
- 6198 Harmonica Arch Dr
- 9537 Bugaboo Dr





