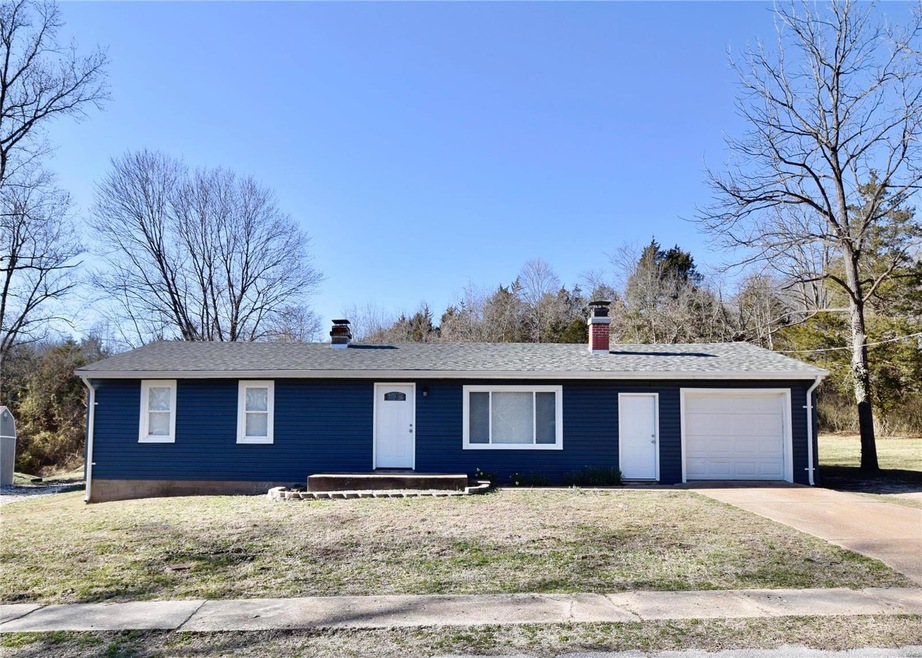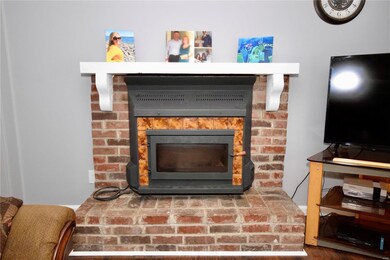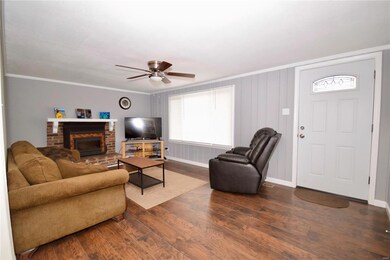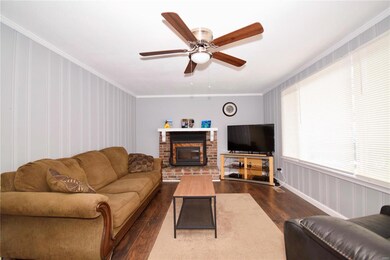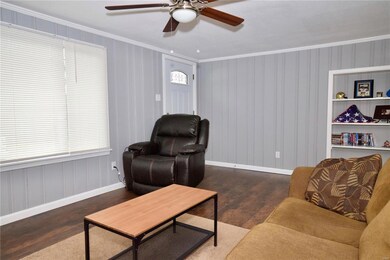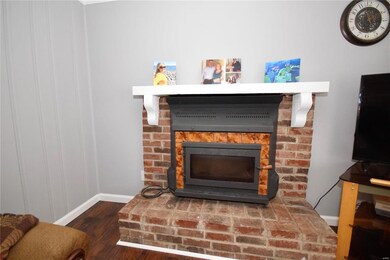
Last list price
9353 Elm Loop Dr Pevely, MO 63070
3
Beds
1
Bath
984
Sq Ft
0.69
Acres
Highlights
- Ranch Style House
- Accessible Parking
- Combination Kitchen and Dining Room
- 1 Car Attached Garage
- Forced Air Heating System
- Ceiling Fan
About This Home
As of September 2023TOTAL REHAB! Pevely Ranch is move-in ready! NEW ROOF! New Siding, flooring, paint, bath, kitchen, appliances... everything! Bedrooms are generously sized. Beautiful eat-in kitchen! Separate main floor laundry/utility room. You'll love the HUGE back yard and 2/3 of acre too! This one will not last long!
Home Details
Home Type
- Single Family
Est. Annual Taxes
- $1,201
Year Built
- Built in 1956
Lot Details
- 0.69 Acre Lot
- Level Lot
Parking
- 1 Car Attached Garage
- Off-Street Parking
Home Design
- Ranch Style House
- Traditional Architecture
- Frame Construction
Interior Spaces
- 984 Sq Ft Home
- Ceiling Fan
- Wood Burning Fireplace
- Insulated Windows
- Living Room with Fireplace
- Combination Kitchen and Dining Room
- Utility Room
- Laundry on main level
- Crawl Space
Kitchen
- Electric Oven or Range
- Dishwasher
Bedrooms and Bathrooms
- 3 Main Level Bedrooms
- 1 Full Bathroom
Accessible Home Design
- Accessible Parking
Schools
- Pevely Elem. Elementary School
- Senn-Thomas Middle School
- Herculaneum High School
Utilities
- Cooling System Powered By Gas
- Forced Air Heating System
- Heating System Uses Gas
- Electric Water Heater
- Septic System
Listing and Financial Details
- Assessor Parcel Number 11-6.0-23.0-4-004-047
Ownership History
Date
Name
Owned For
Owner Type
Purchase Details
Listed on
Aug 10, 2023
Closed on
Sep 8, 2023
Sold by
Evans Lisa G
Bought by
Dake Jeffrey T
Seller's Agent
Katie Lanfersieck
Freedom Realty MO, LLC
Buyer's Agent
Robyn Johnson
Premier Real Estate Pros
List Price
$182,500
Sold Price
$185,500
Premium/Discount to List
$3,000
1.64%
Total Days on Market
0
Views
31
Current Estimated Value
Home Financials for this Owner
Home Financials are based on the most recent Mortgage that was taken out on this home.
Estimated Appreciation
-$956
Avg. Annual Appreciation
-0.31%
Original Mortgage
$166,950
Outstanding Balance
$164,108
Interest Rate
6.81%
Mortgage Type
Construction
Estimated Equity
$20,436
Purchase Details
Listed on
Mar 9, 2020
Closed on
Apr 9, 2020
Sold by
Kingsland Michael D and Kingsland Kimberly A
Bought by
Evans Lisa G and Evans Roy D
Seller's Agent
Cort Dietz
Neustart Realty Group
Buyer's Agent
Cort Dietz
Neustart Realty Group
List Price
$149,900
Sold Price
$149,900
Home Financials for this Owner
Home Financials are based on the most recent Mortgage that was taken out on this home.
Avg. Annual Appreciation
6.43%
Original Mortgage
$153,347
Interest Rate
3.4%
Mortgage Type
VA
Map
Create a Home Valuation Report for This Property
The Home Valuation Report is an in-depth analysis detailing your home's value as well as a comparison with similar homes in the area
Similar Home in Pevely, MO
Home Values in the Area
Average Home Value in this Area
Purchase History
| Date | Type | Sale Price | Title Company |
|---|---|---|---|
| Warranty Deed | -- | Chesterfield Title Agency | |
| Warranty Deed | -- | None Available |
Source: Public Records
Mortgage History
| Date | Status | Loan Amount | Loan Type |
|---|---|---|---|
| Open | $166,950 | Construction | |
| Previous Owner | $155,228 | VA | |
| Previous Owner | $153,347 | VA | |
| Previous Owner | $72,000 | Fannie Mae Freddie Mac |
Source: Public Records
Property History
| Date | Event | Price | Change | Sq Ft Price |
|---|---|---|---|---|
| 09/08/2023 09/08/23 | Sold | -- | -- | -- |
| 08/14/2023 08/14/23 | Pending | -- | -- | -- |
| 08/10/2023 08/10/23 | For Sale | $182,500 | +21.7% | $185 / Sq Ft |
| 04/09/2020 04/09/20 | Sold | -- | -- | -- |
| 03/09/2020 03/09/20 | Pending | -- | -- | -- |
| 03/09/2020 03/09/20 | For Sale | $149,900 | -- | $152 / Sq Ft |
Source: MARIS MLS
Tax History
| Year | Tax Paid | Tax Assessment Tax Assessment Total Assessment is a certain percentage of the fair market value that is determined by local assessors to be the total taxable value of land and additions on the property. | Land | Improvement |
|---|---|---|---|---|
| 2023 | $1,201 | $15,800 | $1,100 | $14,700 |
| 2022 | $1,065 | $15,800 | $1,100 | $14,700 |
| 2021 | $1,066 | $15,800 | $1,100 | $14,700 |
| 2020 | $726 | $10,400 | $900 | $9,500 |
| 2019 | $725 | $10,400 | $900 | $9,500 |
| 2018 | $721 | $10,400 | $900 | $9,500 |
| 2017 | $666 | $10,400 | $900 | $9,500 |
| 2016 | $630 | $9,700 | $1,200 | $8,500 |
| 2015 | $626 | $9,700 | $1,200 | $8,500 |
| 2013 | -- | $9,300 | $1,200 | $8,100 |
Source: Public Records
Source: MARIS MLS
MLS Number: MAR20014905
APN: 11-6.0-23.0-4-004-047
Nearby Homes
- 1027 Watering Stone Ct
- 312 Living Stone Way
- 1140 Stone Henge Ct
- 1675 Waters Edge Way
- 0 Joachim Creek Acreage Unit MAR24067753
- 1336 Wesford Way
- 0 Augusta @ Providence Unit MAR23055329
- 203 Chadwyck Cir
- 1100 Providence Way
- 1108 Providence Way
- 1145 Providence Way
- 0 Providence Way
- 2269 Providence Park Ln
- 1813 Willow Dr
- 2325 Providence Park Ln
- 9232 Brushy Fork Rd
- 0 Claiborne @ Providence
- 0 Prescott @ Providence
- 1530 Dunklin Dr
- 1534 Dunklin Dr
