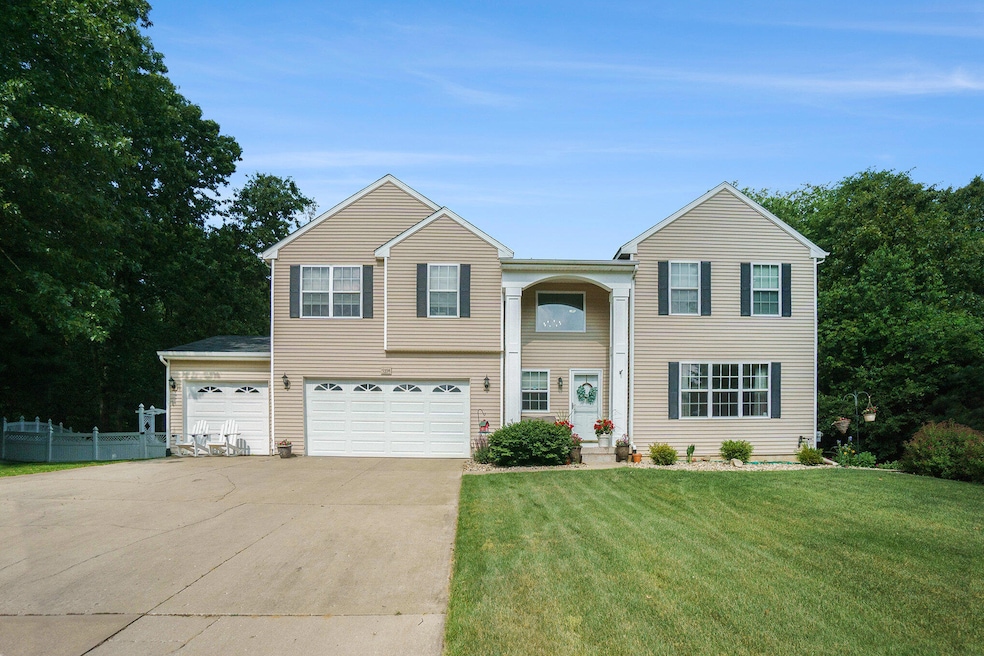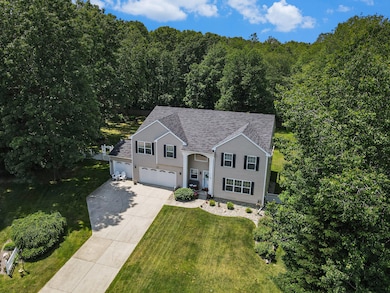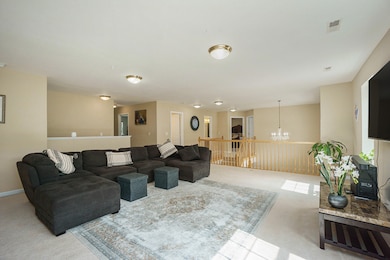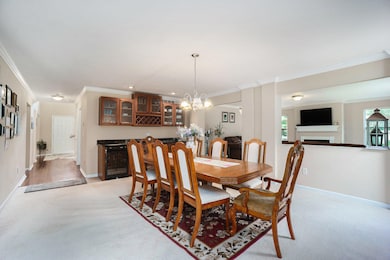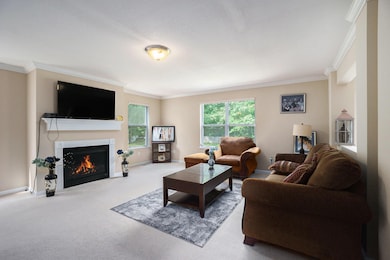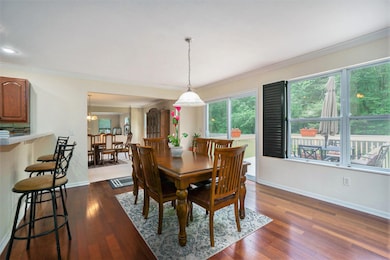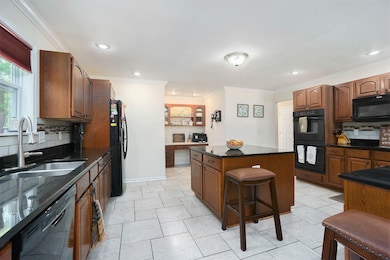9354 Stratford Woods Trail Unit 11 Kalamazoo, MI 49009
Estimated payment $4,552/month
Highlights
- 0.82 Acre Lot
- Deck
- Corner Lot: Yes
- Mattawan Later Elementary School Rated A-
- Traditional Architecture
- Mud Room
About This Home
** OPEN HOUSE ** SUN. 11/23 ** 12-2PM ** Welcome to your dream home in the prestigious Stratford Woods community! This stunning custom-built residence is perfectly situated on nearly 3/4 of an acre at the end of a quiet cul-de-sac, offering unmatched privacy within the highly regarded Mattawan School District. Surrounded by 21 acres of protected green space that will never be developed, this home seamlessly combines tranquil living with the convenience of public water and sewer services. Spanning over 5,400 sq. ft. of impeccably designed living space, the home features a grand dual staircase, a gourmet kitchen with granite countertops, double ovens, a walk-in pantry, built-in desk, an oversized island, and a custom wine bar with Kohler wave sink. You'll also love the impressive billiard room, spacious home office with crown molding, and exquisite detailing throughout. The luxurious primary suite boasts a spa-like bathroom and a custom walk-in closet, while 3 additional bedrooms share a convenient Jack-and-Jill layout. The expansive laundry room is equipped with front-loading washer and dryers. An additional upper-level living area provides flexible space for a den, study, or lounge.
The finished walkout basement offers two generous bedrooms, a full bath, a large recreation room with an entertainment area, a playroom, and an updated sliding door for easy outdoor access. Step outside to enjoy a newly built gazebo (2023), a fully fenced backyard, and beautiful natural views. The oversized garage features a second custom kitchen with a tile backsplash and refrigerator, a heater, a generator hook-up, and custom wiring for installing an EV Charging port. Recent updates include a new water heater and water softener, ensuring modern comfort and efficiency. This one-of-a-kind home offers the perfect blend of luxury, space, and serenity - don't miss your chance to own it!
Listing Agent
Berkshire Hathaway HomeServices MI License #6501454101 Listed on: 06/19/2025

Home Details
Home Type
- Single Family
Est. Annual Taxes
- $7,162
Year Built
- Built in 2006
Lot Details
- 0.82 Acre Lot
- Lot Dimensions are 85x257x246x230
- Cul-De-Sac
- Decorative Fence
- Shrub
- Corner Lot: Yes
- Terraced Lot
- Sprinkler System
- Garden
- Back Yard Fenced
Parking
- 3 Car Attached Garage
Home Design
- Traditional Architecture
- Composition Roof
- Vinyl Siding
Interior Spaces
- 5,462 Sq Ft Home
- 2-Story Property
- Wet Bar
- Built-In Desk
- Crown Molding
- Gas Log Fireplace
- Window Treatments
- Window Screens
- Mud Room
- Family Room with Fireplace
- Carpet
- Home Security System
Kitchen
- Breakfast Area or Nook
- Walk-In Pantry
- Double Oven
- Built-In Electric Oven
- Cooktop
- Microwave
- Dishwasher
- Kitchen Island
- Snack Bar or Counter
Bedrooms and Bathrooms
- 6 Bedrooms
Laundry
- Laundry Room
- Laundry on upper level
- Dryer
- Washer
Finished Basement
- Walk-Out Basement
- Basement Fills Entire Space Under The House
Outdoor Features
- Deck
- Patio
- Gazebo
Utilities
- Dehumidifier
- Humidifier
- Forced Air Heating and Cooling System
- Heating System Uses Natural Gas
- Generator Hookup
- Natural Gas Water Heater
- Water Softener is Owned
- Phone Connected
- Cable TV Available
Community Details
- No Home Owners Association
- $250 HOA Transfer Fee
- Electric Vehicle Charging Station
Map
Home Values in the Area
Average Home Value in this Area
Tax History
| Year | Tax Paid | Tax Assessment Tax Assessment Total Assessment is a certain percentage of the fair market value that is determined by local assessors to be the total taxable value of land and additions on the property. | Land | Improvement |
|---|---|---|---|---|
| 2025 | $7,162 | $248,100 | $0 | $0 |
| 2024 | $2,288 | $242,300 | $0 | $0 |
| 2023 | $2,181 | $222,300 | $0 | $0 |
| 2022 | $6,506 | $236,800 | $0 | $0 |
| 2021 | $6,321 | $202,500 | $0 | $0 |
| 2020 | $6,118 | $206,400 | $0 | $0 |
| 2019 | $5,584 | $183,400 | $0 | $0 |
| 2018 | $3,819 | $177,000 | $0 | $0 |
| 2017 | -- | $178,000 | $0 | $0 |
| 2016 | -- | $173,200 | $0 | $0 |
| 2015 | -- | $159,500 | $25,000 | $134,500 |
| 2014 | -- | $159,500 | $0 | $0 |
Property History
| Date | Event | Price | List to Sale | Price per Sq Ft | Prior Sale |
|---|---|---|---|---|---|
| 10/29/2025 10/29/25 | Price Changed | $749,000 | -2.6% | $137 / Sq Ft | |
| 06/19/2025 06/19/25 | For Sale | $769,000 | +113.6% | $141 / Sq Ft | |
| 05/20/2016 05/20/16 | Sold | $360,000 | -5.2% | $66 / Sq Ft | View Prior Sale |
| 12/15/2015 12/15/15 | Pending | -- | -- | -- | |
| 11/30/2015 11/30/15 | For Sale | $379,900 | -- | $70 / Sq Ft |
Purchase History
| Date | Type | Sale Price | Title Company |
|---|---|---|---|
| Warranty Deed | $360,000 | Chicago Title Company | |
| Warranty Deed | $315,000 | Fidelity National Title | |
| Warranty Deed | $61,900 | Metro |
Mortgage History
| Date | Status | Loan Amount | Loan Type |
|---|---|---|---|
| Open | $192,000 | New Conventional | |
| Previous Owner | $299,250 | New Conventional | |
| Previous Owner | $56,900 | Stand Alone First |
Source: MichRIC
MLS Number: 25028439
APN: 09-05-210-011
- 4752 Forest Creek Dr
- 4696 Forest Creek Dr
- 9063 Hobbit Cir
- 8900 Sassafras St
- 5067 Stone Ridge Dr Unit 62
- 8962 Woodland Unit 238
- 9353 El Dorado Ave
- 5082 Fairfield Dr Unit 73
- 9832 Stadium Dr
- 5760 Dutch Pine Ct Unit 36
- 5750 Dutch Pine Ct Unit 37
- 5770 Dutch Pine Ct Unit 35
- 8660 Deer Trail Unit 139
- 3894 Whitney Ct Unit 9
- 8782 Hathaway Rd Unit 23
- 8560 Stadium Dr
- 8182 Knotty Pine Ln Unit 20
- 8254 Knotty Pine Ln Unit 22
- 8427 Knotty Pine Ln Unit 38
- 8216 Knotty Pine Ln Unit 21
- 6675 Tall Oaks Dr
- 6639 Mill Creek Dr Unit B
- 24359 Vargas
- 3080 Mill Creek Dr
- 3651 S 9th St
- 3161 Mill Creek Dr Unit 8
- 5935 S 9th St
- 2890 S 9th St
- 5295 Voyager
- 24306 W McGillen Ave Unit 3
- 24279 W McGillen Ave
- 7830 S 8th St
- 2487 Chestnut Hills Dr
- 5749 Stadium Dr
- 8032 Rowan St
- 1842 S 11th St
- 1800 S 11th St
- 7280 Hopkinton Dr
- 5900 Copper Beech Blvd
- 4805 Fox Valley Dr
