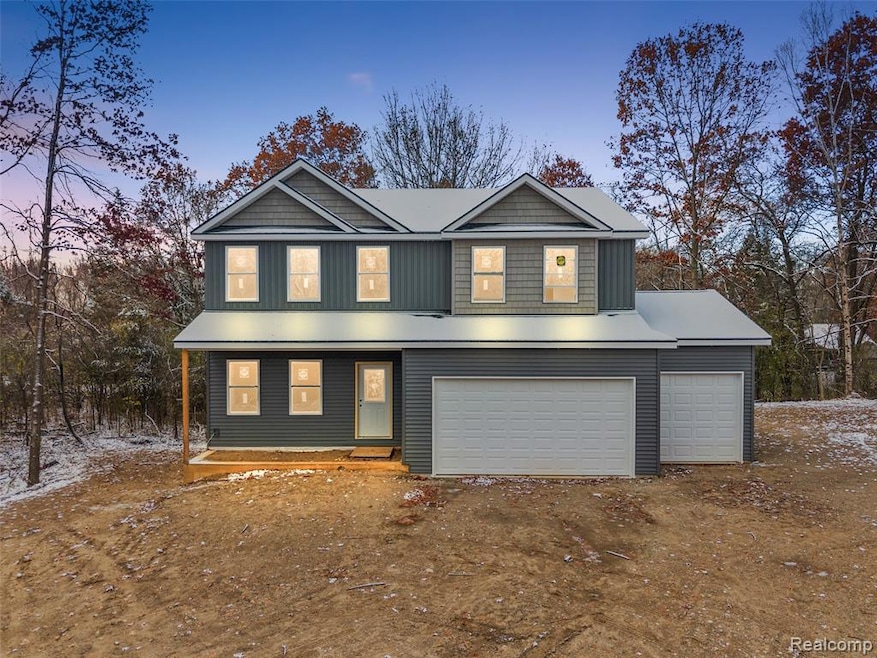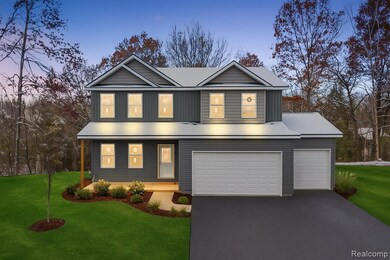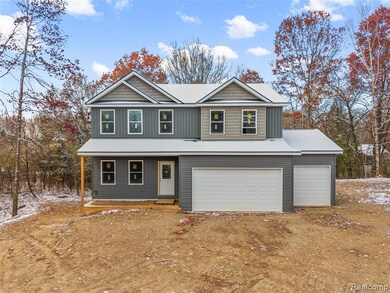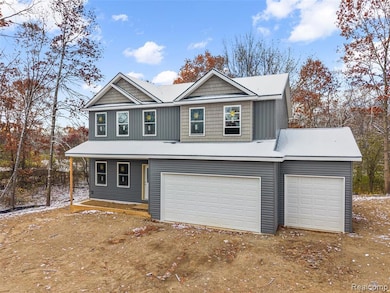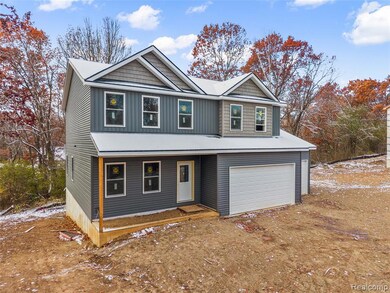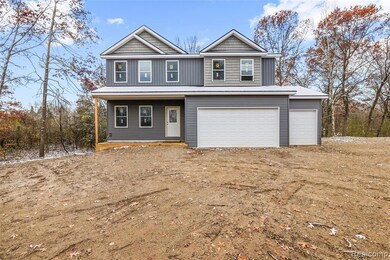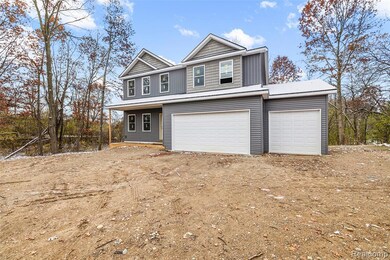9355 Andersonville Rd Village of Clarkston, MI 48346
Estimated payment $3,356/month
Highlights
- Colonial Architecture
- Porch
- Forced Air Heating and Cooling System
- No HOA
- 3 Car Attached Garage
- Ceiling Fan
About This Home
Welcome to 9355 Andersonville! A stunning new construction home nestled on a picturesque one-acre lot within the highly sought-after Clarkston School District! This 2-story residence offers 2,380 SQFT of beautifully designed living space, featuring 4 bedrooms, 3.1 baths, and a spacious 3-car attached garage. Inside and you’ll be greeted by a bright, inviting foyer with a dedicated den or home office. The open-concept main level includes a cozy living room with a natural gas fireplace, seamlessly connected to your future kitchen with your choice of quartz or granite countertops — perfect for entertaining or everyday living. Upstairs, you’ll find four bedrooms, including a primary suite with a private ensuite bath. Need more space? The walk-out basement offers incredible potential to become your future entertainment haven. Additional features include Pella windows and an asphalt millings driveway (to be installed by the builder). Target completion: April 2026. Interior photos are of a previously built home for reference.
Home Details
Home Type
- Single Family
Est. Annual Taxes
Year Built
- Built in 2025
Lot Details
- 1.01 Acre Lot
- Lot Dimensions are 130x311x162x291
Parking
- 3 Car Attached Garage
Home Design
- Colonial Architecture
- Poured Concrete
- Asphalt Roof
- Vinyl Construction Material
Interior Spaces
- 2,380 Sq Ft Home
- 2-Story Property
- Ceiling Fan
- Gas Fireplace
- Living Room with Fireplace
- Unfinished Basement
Bedrooms and Bathrooms
- 4 Bedrooms
Utilities
- Forced Air Heating and Cooling System
- Heating System Uses Natural Gas
- Natural Gas Water Heater
Additional Features
- Porch
- Ground Level
Community Details
- No Home Owners Association
Listing and Financial Details
- Assessor Parcel Number 0735251017
Map
Home Values in the Area
Average Home Value in this Area
Property History
| Date | Event | Price | List to Sale | Price per Sq Ft |
|---|---|---|---|---|
| 11/12/2025 11/12/25 | For Sale | $610,000 | -- | $256 / Sq Ft |
Source: Realcomp
MLS Number: 20251051422
- 4544 Coastal Pkwy
- 4572 Coastal Pkwy
- 10008 Quarry Ridge Rd
- 9931 Quarry Ridge Rd
- 10001 Quarry Ridge Rd
- 7950 Clement Rd
- 9144 Big Lake Rd
- 4475 N Meadow Dr
- 7513 Maple Ridge Dr
- 7541 Maple Ridge Dr
- 7849 Twins Dr Unit 4
- 7651 Maple Ridge Ct Unit 28
- 7509 Maple Ridge Dr
- 8808 Big Lake Rd
- 7490 Andersonville Rd
- 5650 Hillsboro Rd
- 6705 College Park
- 7118 Oak Ridge Ct
- The Franklin II Plan at Park Ridge at Stonewood
- 7314 Village Park Dr Unit 47
- 4000 Brookside Rd
- 8863 Dixie Hwy
- 3895 Dorothy Ln
- 6935 Tuson Blvd
- 5175 Parview Dr
- 4120 Lotus Dr
- 5605 Parview Dr
- 5147 Lancaster Hills Dr
- 7840 Ridgevalley Dr Unit 1
- 6628 Longworth Dr
- 6600 Trillium Village Ln Unit 23
- 74 S Holcomb Rd
- 6555 Manson Dr
- 5891-5901 Dixie Hwy
- 2990 Lansdowne Rd
- 8030 Reese Rd
- 6441 Crest Dr
- 8344 Ellis Rd
- 6270 Barker #2 Dr
- 2709 Campbellgate Dr
