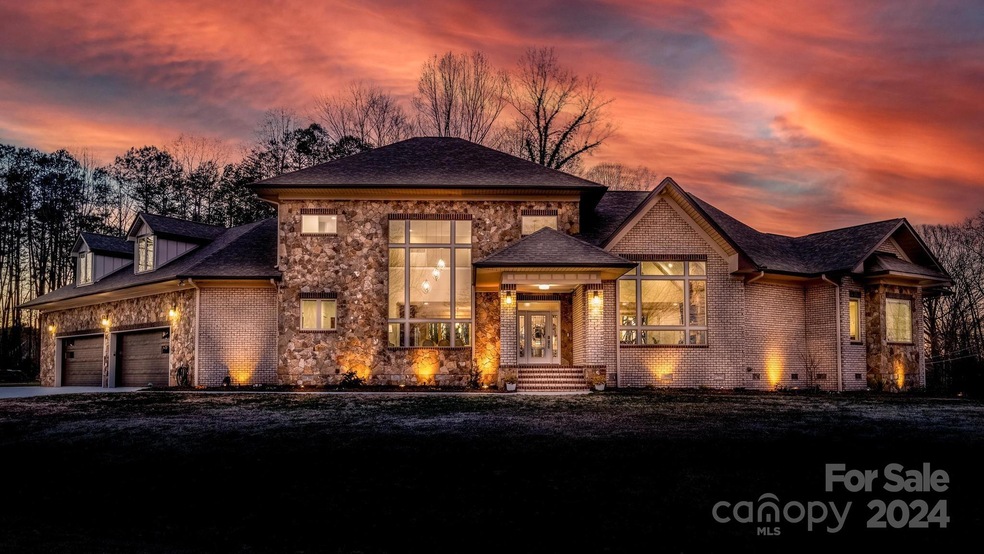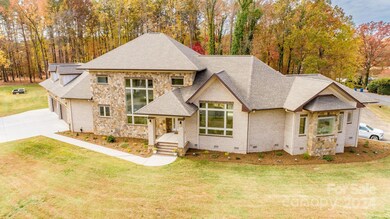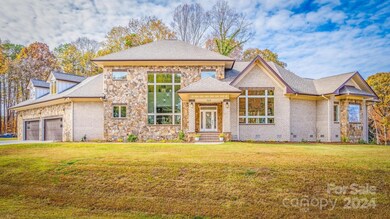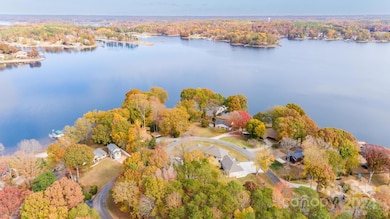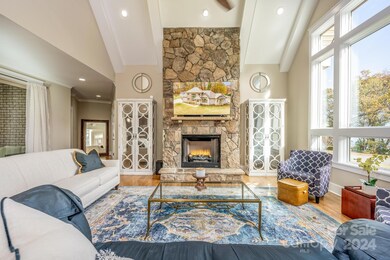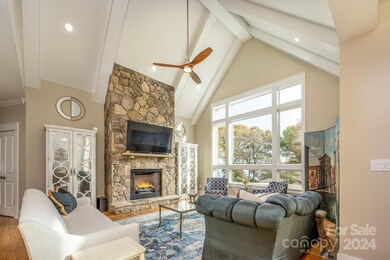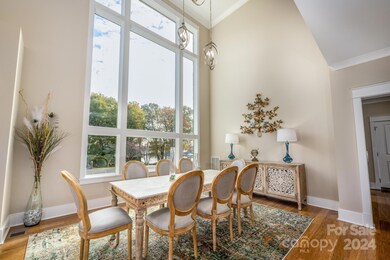
9355 Legrand Dr Lake Norman of Catawba, NC 28682
Highlights
- Water Views
- RV Access or Parking
- Great Room with Fireplace
- Bandys High School Rated 9+
- Open Floorplan
- Transitional Architecture
About This Home
As of November 2024This custom-built masterpiece exudes elegance & craftsmanship, showcasing a builder's commitment to excellence & is the builder’s own home. Upon entering through the leaded glass front door, tall ceilings & expansive windows welcome you with breathtaking lake views from nearly every room. The Great Room boasts a soaring cathedral ceiling & a floor-to-ceiling stone fireplace, creating an open & naturally lit space. The gourmet kitchen is a chef's haven, featuring top-of-the-line stainless steel appliances, 2 ovens; 1 electric & 1 steam oven, wine refrigerator, exquisite granite countertops, huge island & storage below & walk-in pantry. Luxury extends to the bathrooms with stunning tile work, & walk-in attic . Situated on a .87 acre lot with water views, includes a 4 car garage & additional parking for an RV or boat. NO HOA. Close to shopping, restaurants, & quick commute to Charlotte & Airport. This home is a harmonious blend of sophistication, functionality, in a prime location.
Last Agent to Sell the Property
Keller Williams Lake Norman Brokerage Email: nadine@teamnadine.com License #222299 Listed on: 11/20/2023

Home Details
Home Type
- Single Family
Est. Annual Taxes
- $5,306
Year Built
- Built in 2021
Lot Details
- Irrigation
Parking
- 4 Car Attached Garage
- Driveway
- RV Access or Parking
Home Design
- Transitional Architecture
- Brick Exterior Construction
- Stone Siding
Interior Spaces
- 2-Story Property
- Open Floorplan
- Wired For Data
- Gas Fireplace
- Propane Fireplace
- Insulated Windows
- Entrance Foyer
- Great Room with Fireplace
- Water Views
- Crawl Space
- Pull Down Stairs to Attic
- Electric Dryer Hookup
Kitchen
- Electric Oven
- Gas Cooktop
- Range Hood
- Microwave
- Dishwasher
- Wine Refrigerator
- Kitchen Island
- Disposal
Flooring
- Bamboo
- Tile
Bedrooms and Bathrooms
- Walk-In Closet
- Garden Bath
Accessible Home Design
- Roll-in Shower
- Doors with lever handles
- More Than Two Accessible Exits
- Raised Toilet
Outdoor Features
- Covered Patio or Porch
- Terrace
Schools
- Sherrills Ford Elementary School
- Mill Creek Middle School
- Bandys High School
Utilities
- Central Air
- Vented Exhaust Fan
- Heat Pump System
- Propane
- Tankless Water Heater
- Septic Tank
Community Details
- Built by Hamby
- Custom
Listing and Financial Details
- Assessor Parcel Number 4 6 2 7 0 1 3 7 1 1 7 8
Ownership History
Purchase Details
Home Financials for this Owner
Home Financials are based on the most recent Mortgage that was taken out on this home.Similar Homes in the area
Home Values in the Area
Average Home Value in this Area
Purchase History
| Date | Type | Sale Price | Title Company |
|---|---|---|---|
| Warranty Deed | $1,170,000 | None Listed On Document | |
| Warranty Deed | $1,170,000 | None Listed On Document |
Mortgage History
| Date | Status | Loan Amount | Loan Type |
|---|---|---|---|
| Open | $999,999 | New Conventional | |
| Closed | $999,999 | New Conventional |
Property History
| Date | Event | Price | Change | Sq Ft Price |
|---|---|---|---|---|
| 11/25/2024 11/25/24 | Sold | $1,170,000 | -10.0% | $276 / Sq Ft |
| 10/19/2024 10/19/24 | For Sale | $1,300,000 | +11.1% | $306 / Sq Ft |
| 10/08/2024 10/08/24 | Off Market | $1,170,000 | -- | -- |
| 09/15/2024 09/15/24 | Price Changed | $1,300,000 | -1.9% | $306 / Sq Ft |
| 08/02/2024 08/02/24 | Price Changed | $1,325,000 | -5.4% | $312 / Sq Ft |
| 05/14/2024 05/14/24 | Price Changed | $1,400,000 | -6.7% | $330 / Sq Ft |
| 01/03/2024 01/03/24 | Price Changed | $1,500,000 | -3.2% | $353 / Sq Ft |
| 11/30/2023 11/30/23 | Price Changed | $1,550,000 | -3.1% | $365 / Sq Ft |
| 11/22/2023 11/22/23 | For Sale | $1,600,000 | +36.8% | $377 / Sq Ft |
| 11/21/2023 11/21/23 | Off Market | $1,170,000 | -- | -- |
| 11/20/2023 11/20/23 | For Sale | $1,600,000 | -- | $377 / Sq Ft |
Tax History Compared to Growth
Tax History
| Year | Tax Paid | Tax Assessment Tax Assessment Total Assessment is a certain percentage of the fair market value that is determined by local assessors to be the total taxable value of land and additions on the property. | Land | Improvement |
|---|---|---|---|---|
| 2025 | $5,306 | $1,132,700 | $115,900 | $1,016,800 |
| 2024 | $5,306 | $1,077,400 | $115,900 | $961,500 |
| 2023 | $5,198 | $639,100 | $50,200 | $588,900 |
| 2022 | $4,506 | $639,100 | $50,200 | $588,900 |
| 2021 | $354 | $50,200 | $50,200 | $0 |
| 2020 | $354 | $50,200 | $50,200 | $0 |
| 2019 | $354 | $50,200 | $0 | $0 |
| 2018 | $347 | $50,700 | $50,700 | $0 |
| 2017 | $347 | $0 | $0 | $0 |
Agents Affiliated with this Home
-
Nadine Wynn

Seller's Agent in 2024
Nadine Wynn
Keller Williams Lake Norman
(704) 806-6711
18 in this area
80 Total Sales
-
Michael Schriver

Buyer's Agent in 2024
Michael Schriver
EXP Realty LLC Mooresville
(704) 682-2477
3 in this area
17 Total Sales
Map
Source: Canopy MLS (Canopy Realtor® Association)
MLS Number: 4087049
APN: 4627013711780000
- 9184 Greenwood Rd
- 3575 Gordon St
- 3735 Gordon St
- 3766 Gordon St Unit 48
- 9115 Clement Cir
- 153 High Hills Dr
- 200 Greenbay Rd
- 146 Paradise Peninsula Rd
- 233 Greenbay Rd Unit 38
- 167 Greenbay Rd
- 124 Sienna Ln
- 150 Pinnacle Shores Dr
- 181 Asbury Cir
- 8733 Holdsclaw Rd
- 122 Long Cove Ln
- 346 Lakeview Shores Loop
- 141 Red Brook Ln
- 3830 Mill Run
- 204 Lakeview Shores Loop
- 114 Cypress Ridge Ct
