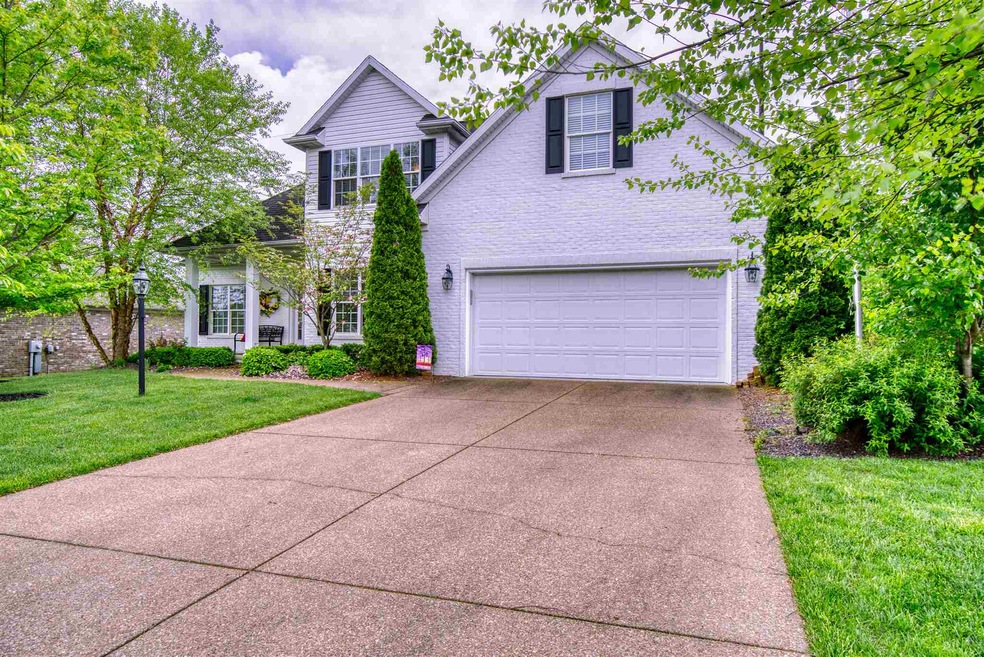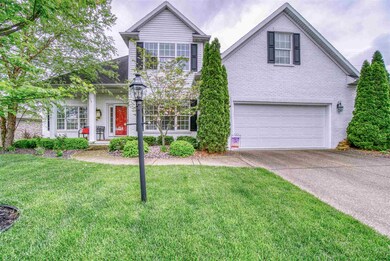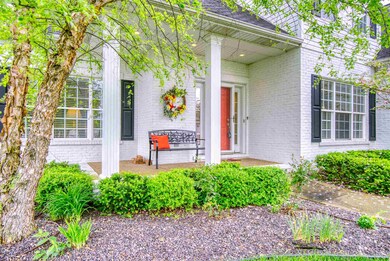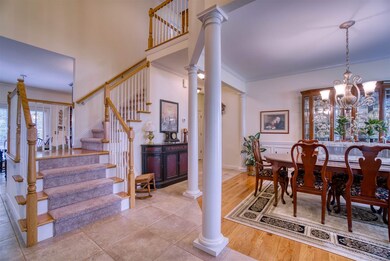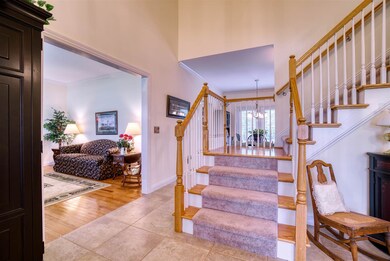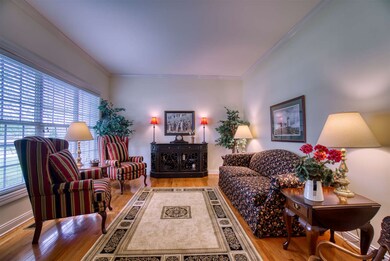
9355 Millicent Ct Newburgh, IN 47630
Estimated Value: $401,134 - $458,000
Highlights
- Primary Bedroom Suite
- Formal Dining Room
- Breakfast Bar
- John H. Castle Elementary School Rated A-
- 2 Car Attached Garage
- Forced Air Zoned Heating and Cooling System
About This Home
As of June 2019This home's curb appeal will put a smile on your face everytime you come home! Your covered front porch will welcome your guests into your 2 story entryway. The main floor features a fine kitchen with granite counter tops, with all appliances included. In addition to the informal dining area in the kitchen, there is a full formal dining room. There are two sepearte living areas on the main floor to set up as formal or informal living rooms as you wish. The MASTER BEDROOM IS ON THE MAIN FLOOR, complete with a master bathroom with double bowl vanity, large walk-in closet, and seperate water closet. Upstairs are two large bedrooms with walk-in closets, a full bath, and two seperate (floored) attic storage areas. Looking for a 4th bedroom or guest suite? The well finished basement has a full bathroom, a closet, and a window making it a great option for an extra bedroom, guest suite, den, or craft room. Laundry is on the main floor with washer/dryer included. The clean 2.5 car garage is extra deep, has room for garage storage, and a side access service door. Lawn has sprinkler system serviced and ready to go. Trees in front and back provide shade and privacy. Open the back door and relax, the back yard features a 12 x 15 patio and a decorative aluminum fence designed to keep children and pets safe. Seller is providing a AHS Home Warrany ($525) for buyer's peace of mind. Make your appointment today!
Last Agent to Sell the Property
ERA FIRST ADVANTAGE REALTY, INC Listed on: 05/01/2019

Last Buyer's Agent
Leah Ann Noe
First Advantage Property Management LLC
Home Details
Home Type
- Single Family
Est. Annual Taxes
- $2,500
Year Built
- Built in 2008
Lot Details
- 0.3 Acre Lot
- Decorative Fence
- Aluminum or Metal Fence
- Landscaped
- Level Lot
- Irrigation
Parking
- 2 Car Attached Garage
- Aggregate Flooring
Home Design
- Brick Exterior Construction
Interior Spaces
- 1.5-Story Property
- Ceiling Fan
- Formal Dining Room
- Storage In Attic
- Breakfast Bar
Bedrooms and Bathrooms
- 4 Bedrooms
- Primary Bedroom Suite
Finished Basement
- Sump Pump
- 1 Bathroom in Basement
- 1 Bedroom in Basement
- Crawl Space
Schools
- Castle Elementary School
- Castle North Middle School
- Castle High School
Utilities
- Forced Air Zoned Heating and Cooling System
- Heating System Uses Gas
Community Details
- Huntington Ridge Subdivision
Listing and Financial Details
- Assessor Parcel Number 87-12-28-209-057.000-019
Ownership History
Purchase Details
Home Financials for this Owner
Home Financials are based on the most recent Mortgage that was taken out on this home.Purchase Details
Similar Homes in Newburgh, IN
Home Values in the Area
Average Home Value in this Area
Purchase History
| Date | Buyer | Sale Price | Title Company |
|---|---|---|---|
| Weisling Nathaniel R | -- | None Available | |
| Dull Jan | -- | None Available |
Mortgage History
| Date | Status | Borrower | Loan Amount |
|---|---|---|---|
| Open | Weisling Nathaniel R | $267,455 | |
| Closed | Weisling Nathaniel R | $270,750 | |
| Previous Owner | Dull Jan | $30,000 |
Property History
| Date | Event | Price | Change | Sq Ft Price |
|---|---|---|---|---|
| 06/10/2019 06/10/19 | Sold | $285,000 | -0.9% | $107 / Sq Ft |
| 05/07/2019 05/07/19 | Pending | -- | -- | -- |
| 05/01/2019 05/01/19 | For Sale | $287,500 | -- | $108 / Sq Ft |
Tax History Compared to Growth
Tax History
| Year | Tax Paid | Tax Assessment Tax Assessment Total Assessment is a certain percentage of the fair market value that is determined by local assessors to be the total taxable value of land and additions on the property. | Land | Improvement |
|---|---|---|---|---|
| 2024 | $2,645 | $343,100 | $62,700 | $280,400 |
| 2023 | $2,586 | $337,700 | $62,400 | $275,300 |
| 2022 | $2,599 | $323,700 | $54,300 | $269,400 |
| 2021 | $2,532 | $297,100 | $54,300 | $242,800 |
| 2020 | $2,535 | $284,900 | $49,400 | $235,500 |
| 2019 | $2,570 | $283,500 | $43,800 | $239,700 |
| 2018 | $2,501 | $286,200 | $43,800 | $242,400 |
| 2017 | $2,429 | $280,700 | $43,800 | $236,900 |
| 2016 | $2,448 | $283,900 | $43,800 | $240,100 |
| 2014 | $1,883 | $239,800 | $40,700 | $199,100 |
| 2013 | $1,726 | $227,900 | $40,700 | $187,200 |
Agents Affiliated with this Home
-
Michael Melton

Seller's Agent in 2019
Michael Melton
ERA FIRST ADVANTAGE REALTY, INC
(812) 431-1180
627 Total Sales
-

Buyer's Agent in 2019
Leah Ann Noe
First Advantage Property Management LLC
Map
Source: Indiana Regional MLS
MLS Number: 201916688
APN: 87-12-28-209-057.000-019
- 9366 Millicent Ct
- 9366 Emily Ct
- 4540 Fieldcrest Place Cir
- 4600 Fieldcrest Place Cir
- 4595 Fieldcrest Place Cir
- 9147 Halston Cir
- 4077 Frame Rd
- 4308 Martha Ct
- 4288 Windhill Ln
- 4720 Estate Dr
- 4322 Hawthorne Dr
- 4100 Triple Crown Dr
- 10188 Byron Ct
- 4711 Stonegate Dr
- 10233 State Road 66
- 8634 Briarose Ct
- 10266 Schnapf Ln
- 4977 Yorkridge Ct
- 0 Willow Pond Rd
- 5312 Ellington Ct
- 9355 Millicent Ct
- 9333 Millicent Ct
- 9377 Millicent Ct
- 9300 Millicent Ct
- 9322 Millicent Ct
- 9311 Millicent Ct
- 9399 Millicent Ct
- 9344 Millicent Ct
- 9388 Millicent Ct
- 9288 Millicent Ct
- 4815 Fieldcrest Place Cir
- 9355 Emily Ct
- 9333 Emily Ct
- 9377 Emily Ct
- 4795 Fieldcrest Place Cir
- 9311 Emily Ct
- 9399 Emily Ct
- 9299 Emily Ct
- 4785 Fieldcrest Place Cir
- 4478 Huntington Ridge Cir
