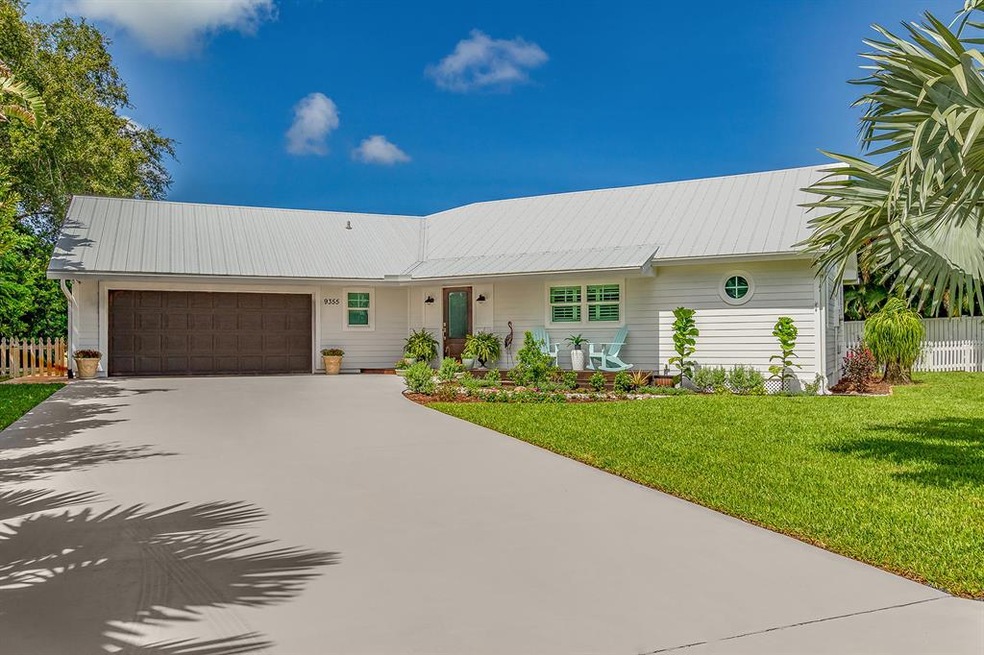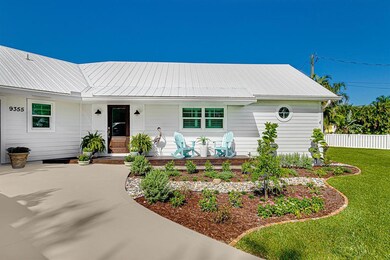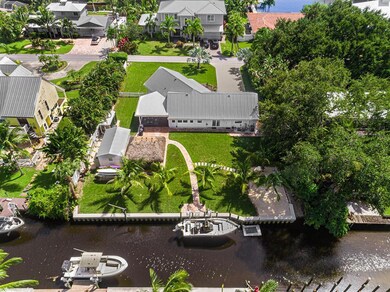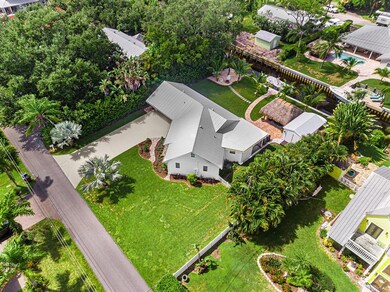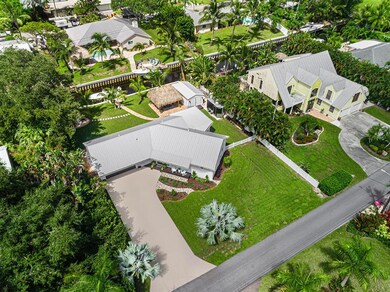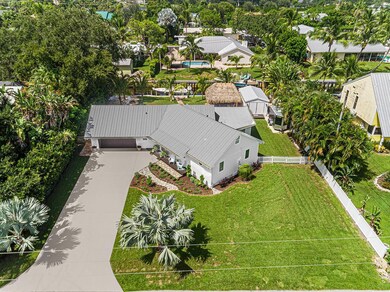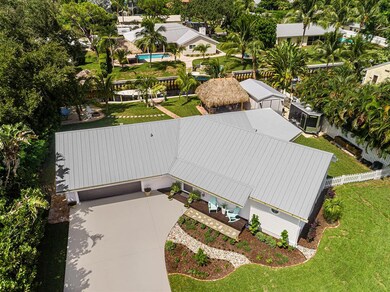
9355 SE Cove Point St Jupiter, FL 33469
Estimated Value: $1,070,000 - $1,399,000
Highlights
- Property has ocean access
- River Front
- Canal View
- South Fork High School Rated A-
- RV Access or Parking
- Room in yard for a pool
About This Home
As of November 2020Waterfront home tucked away in a quaint coastal neighborhood. This home has been completely renovated with no expense spared. You will find custom millwork/ marble finishes, luxury waterproof wood look laminate, and solid core interior doors. New stainless steel appliances. New impact windows and exterior doors. New HVAC with integrated whole house dehumidifier. Spray foam insulation making it incredibly energy efficient. Master bedroom with en-suite has an over sized soaking tub, double vanities and walk-in closet with custom shelving.Air conditioned 2 car garage, 12x20 shed with mini split air conditioning for storage. Sprinklers on well. Plenty of room for a pool. Relax in the Tiki hut or nap in the beach area hammock while enjoying the fire pit. This property has 100ft of waterfrontag
Last Listed By
Laura Babowicz
Inactive member License #3328933 Listed on: 09/05/2020
Home Details
Home Type
- Single Family
Est. Annual Taxes
- $3,639
Year Built
- Built in 1940
Lot Details
- 0.34 Acre Lot
- River Front
- Fenced
- Sprinkler System
Parking
- 2 Car Attached Garage
- Garage Door Opener
- Driveway
- RV Access or Parking
Home Design
- Frame Construction
- Metal Roof
Interior Spaces
- 1,430 Sq Ft Home
- 2-Story Property
- Bar
- Plantation Shutters
- Formal Dining Room
- Den
- Loft
- Canal Views
- Attic
Kitchen
- Electric Range
- Microwave
- Dishwasher
Flooring
- Laminate
- Tile
Bedrooms and Bathrooms
- 2 Bedrooms
- Split Bedroom Floorplan
- Closet Cabinetry
- Walk-In Closet
- 2 Full Bathrooms
Laundry
- Laundry Room
- Dryer
- Washer
Home Security
- Impact Glass
- Fire and Smoke Detector
Outdoor Features
- Room in yard for a pool
- Property has ocean access
- No Fixed Bridges
- Open Patio
- Shed
- Porch
Utilities
- Humidifier
- Central Heating and Cooling System
- Well
- Electric Water Heater
- Cable TV Available
Community Details
- Cove Point, Ponds Wf Subdivision
Listing and Financial Details
- Assessor Parcel Number 224042000014001501
Ownership History
Purchase Details
Home Financials for this Owner
Home Financials are based on the most recent Mortgage that was taken out on this home.Purchase Details
Purchase Details
Home Financials for this Owner
Home Financials are based on the most recent Mortgage that was taken out on this home.Purchase Details
Similar Homes in Jupiter, FL
Home Values in the Area
Average Home Value in this Area
Purchase History
| Date | Buyer | Sale Price | Title Company |
|---|---|---|---|
| Obrien Jennifer | $895,000 | Attorney | |
| Babowier Anthony Paul | -- | None Available | |
| A L S B Investments Llc | $325,000 | The Title Network Inc | |
| A L S B Investments Llc | $64,900 | -- |
Mortgage History
| Date | Status | Borrower | Loan Amount |
|---|---|---|---|
| Open | Obrien Jennifer | $470,000 |
Property History
| Date | Event | Price | Change | Sq Ft Price |
|---|---|---|---|---|
| 11/06/2020 11/06/20 | Sold | $895,000 | 0.0% | $626 / Sq Ft |
| 10/07/2020 10/07/20 | Pending | -- | -- | -- |
| 09/05/2020 09/05/20 | For Sale | $895,000 | 0.0% | $626 / Sq Ft |
| 11/01/2015 11/01/15 | Rented | $3,000 | 0.0% | -- |
| 10/02/2015 10/02/15 | Under Contract | -- | -- | -- |
| 09/13/2015 09/13/15 | For Rent | $3,000 | 0.0% | -- |
| 05/15/2014 05/15/14 | Sold | $325,000 | -22.6% | $238 / Sq Ft |
| 04/15/2014 04/15/14 | Pending | -- | -- | -- |
| 03/21/2014 03/21/14 | For Sale | $420,000 | -- | $308 / Sq Ft |
Tax History Compared to Growth
Tax History
| Year | Tax Paid | Tax Assessment Tax Assessment Total Assessment is a certain percentage of the fair market value that is determined by local assessors to be the total taxable value of land and additions on the property. | Land | Improvement |
|---|---|---|---|---|
| 2024 | $6,079 | $392,151 | -- | -- |
| 2023 | $6,079 | $380,730 | $0 | $0 |
| 2022 | $5,868 | $369,641 | $0 | $0 |
| 2021 | $6,272 | $358,875 | $0 | $0 |
| 2020 | $3,836 | $220,451 | $0 | $0 |
| 2019 | $3,791 | $215,495 | $0 | $0 |
| 2018 | $3,596 | $205,235 | $0 | $0 |
| 2017 | $5,682 | $337,040 | $290,000 | $47,040 |
| 2016 | $6,464 | $339,570 | $290,000 | $49,570 |
| 2015 | $2,124 | $341,390 | $290,000 | $51,390 |
| 2014 | $2,124 | $128,804 | $0 | $0 |
Agents Affiliated with this Home
-
L
Seller's Agent in 2020
Laura Babowicz
Inactive member
-
P
Seller's Agent in 2014
Pauline Crain
Illustrated Properties/Sewalls
Map
Source: BeachesMLS
MLS Number: R10652796
APN: 22-40-42-000-014-00150-1
- 9283 SE Cove Point St
- 9308 SE Island Place
- 9524 SE Cove Point St
- 19028 SE Windward Island Ln
- 9259 SE Riverfront Terrace Unit L
- 9239 SE Riverfront Terrace Unit D
- 9220 SE Riverfront Terrace Unit I
- 8640 SE Harbour Island Way
- 18480 SE Wood Haven Ln Unit J
- 18369 SE Wood Haven Ln Unit J
- 6481 Spartina Cir
- 9806 SE Landing Place
- 324 River Dr
- 18390 SE Courtview Cir
- 6580 Sargasso Way
- 18430 SE Wood Haven Ln Unit J
- 18570 SE Wood Haven Ln Unit E
- 18520 SE Wood Haven Ln Unit L
- 9230 SE Riverfront Terrace Unit G
- 18460 SE Wood Haven Ln Unit D
- 9355 SE Cove Point St
- 9353 SE Cove Point St
- 9363 SE Cove Point St
- 9354 SE Cove Point St
- 9316 SE River Terrace
- 9374 SE Cove Point St
- 9315 SE Cove Point St
- 9375 SE Cove Point St
- 9366 SE River Terrace
- Lot #16 SE Cove Point St
- 9296 SE River Terrace
- 9294 SE Cove Point St
- 9384 SE Cove Point St
- 9337 SE River Terrace
- 9396 SE River Terrace
- 9317 SE River Terrace
- 9435 SE Cove Point St
- 9367 SE River Terrace
- 9284 SE Cove Point St
