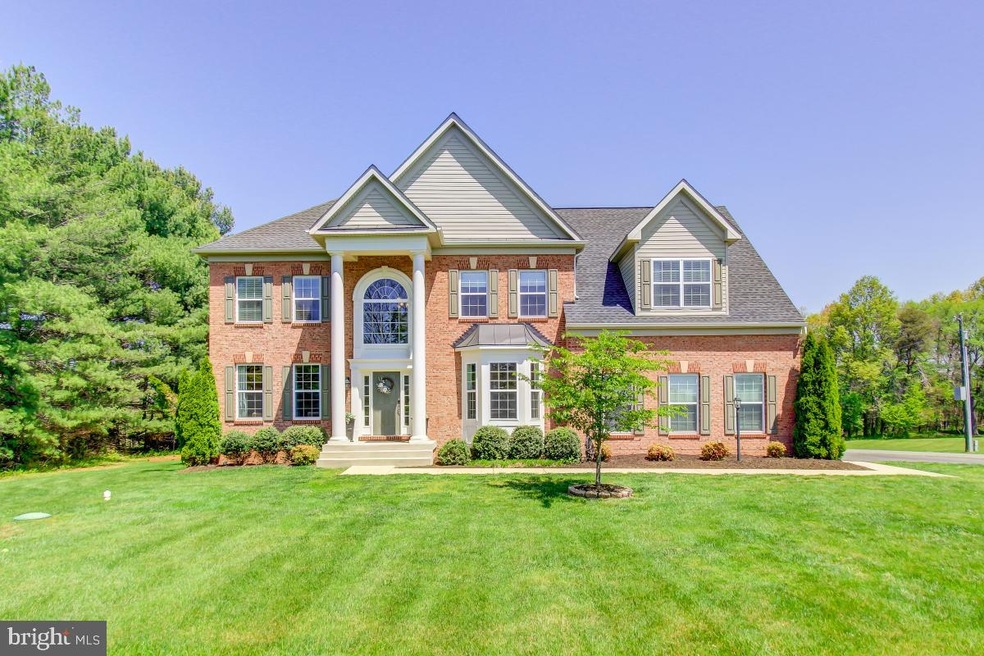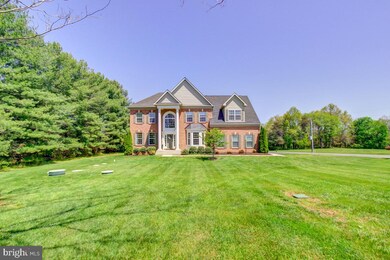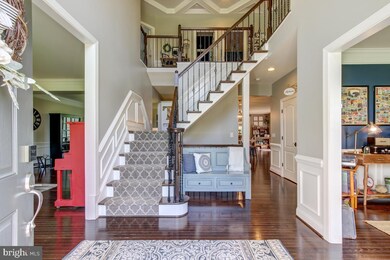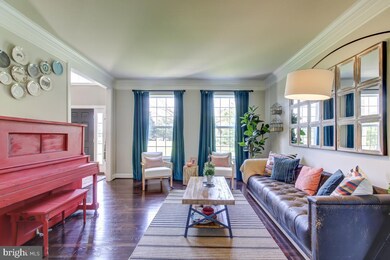
9356 Boley Place Nokesville, VA 20181
Greenwich NeighborhoodHighlights
- Eat-In Gourmet Kitchen
- Curved or Spiral Staircase
- Recreation Room
- The Nokesville School Rated A-
- Colonial Architecture
- Wood Flooring
About This Home
As of July 2022Welcome to 9356 Boley Place!This beautiful brick-front colonial is just what you've been looking for! Featuring 4 bedrooms and 4.5 baths on 3 fully-finished levels, this home has plenty of space and everything you could need! You will be wowed by the custom touches throughout this home! A two-story foyer welcomes you with a beautiful, open staircase and a diagonal coffered ceiling in the foyer and upper hallway. The main level features a study and formal living & dining rooms with tons of natural light and lovely hardwood floors. The oversized, deluxe chef's kitchen includes stainless steel appliances, tons of cabinetry, a morning room/table space with custom built-ins and access to the back deck. A large, warm family room is adjacent to the kitchen and features a fireplace and built-ins. The 2 car, side-load garage opens to a mud room with custom cubbies and built-ins. The upper level features an oversized primary bedroom with walk-in closets and the primary bathroom. 3 additional bedrooms are upstairs with 2 full bathrooms and the laundry room! The fully finished lower level includes a den, full bathroom and huge rec room for all of your entertaining needs! Situated on over 1.5 acres, the property provides plenty of space for your outdoor use - from gardening to play space and everything in between! Located across from the Prince William Golf Course and in close proximity to shopping, entertainment and major commuting routes, this home gives you the luxury of open space with the convenience you need! You won't want to miss this one!
Last Agent to Sell the Property
Long & Foster Real Estate, Inc. Listed on: 05/05/2022

Home Details
Home Type
- Single Family
Est. Annual Taxes
- $11,045
Year Built
- Built in 2016
Lot Details
- 1.62 Acre Lot
- Property is in excellent condition
- Property is zoned A1
HOA Fees
- $100 Monthly HOA Fees
Parking
- 2 Car Attached Garage
- Side Facing Garage
- Garage Door Opener
Home Design
- Colonial Architecture
- Slab Foundation
- Brick Front
Interior Spaces
- Property has 3 Levels
- Curved or Spiral Staircase
- Built-In Features
- Crown Molding
- Wainscoting
- Ceiling Fan
- Recessed Lighting
- Fireplace With Glass Doors
- Fireplace Mantel
- Gas Fireplace
- Window Treatments
- Bay Window
- Mud Room
- Family Room Off Kitchen
- Sitting Room
- Living Room
- Dining Room
- Den
- Recreation Room
- Game Room
- Sun or Florida Room
- Storage Room
- Utility Room
Kitchen
- Eat-In Gourmet Kitchen
- Kitchen Island
- Upgraded Countertops
Flooring
- Wood
- Carpet
Bedrooms and Bathrooms
- 4 Bedrooms
- En-Suite Primary Bedroom
- En-Suite Bathroom
- Walk-In Closet
- Soaking Tub
- Walk-in Shower
Laundry
- Laundry Room
- Laundry on upper level
Finished Basement
- Walk-Up Access
- Connecting Stairway
Schools
- Nokesville Elementary And Middle School
- Brentsville High School
Utilities
- Forced Air Heating and Cooling System
- Heating System Powered By Owned Propane
- 60 Gallon+ Propane Water Heater
- Well
- Septic Equal To The Number Of Bedrooms
- Septic Tank
- Cable TV Available
Community Details
- Association fees include common area maintenance, road maintenance, snow removal, trash
- Boley Place HOA
- Boley Place Subdivision
Listing and Financial Details
- Assessor Parcel Number 7395-18-3037
Ownership History
Purchase Details
Home Financials for this Owner
Home Financials are based on the most recent Mortgage that was taken out on this home.Purchase Details
Home Financials for this Owner
Home Financials are based on the most recent Mortgage that was taken out on this home.Similar Homes in Nokesville, VA
Home Values in the Area
Average Home Value in this Area
Purchase History
| Date | Type | Sale Price | Title Company |
|---|---|---|---|
| Special Warranty Deed | $648,000 | Rgs Title | |
| Warranty Deed | $145,000 | -- |
Mortgage History
| Date | Status | Loan Amount | Loan Type |
|---|---|---|---|
| Open | $25,000 | Closed End Mortgage | |
| Open | $557,792 | VA | |
| Previous Owner | $120,000 | Construction |
Property History
| Date | Event | Price | Change | Sq Ft Price |
|---|---|---|---|---|
| 07/08/2022 07/08/22 | Sold | $950,000 | +2.7% | $154 / Sq Ft |
| 05/05/2022 05/05/22 | For Sale | $925,000 | +428.6% | $150 / Sq Ft |
| 06/11/2015 06/11/15 | Sold | $175,000 | -5.4% | $67 / Sq Ft |
| 06/11/2015 06/11/15 | Pending | -- | -- | -- |
| 12/01/2014 12/01/14 | For Sale | $185,000 | +27.6% | $71 / Sq Ft |
| 12/20/2013 12/20/13 | Sold | $145,000 | -2.7% | $56 / Sq Ft |
| 11/07/2013 11/07/13 | Pending | -- | -- | -- |
| 11/07/2013 11/07/13 | For Sale | $149,000 | -- | $57 / Sq Ft |
Tax History Compared to Growth
Tax History
| Year | Tax Paid | Tax Assessment Tax Assessment Total Assessment is a certain percentage of the fair market value that is determined by local assessors to be the total taxable value of land and additions on the property. | Land | Improvement |
|---|---|---|---|---|
| 2024 | $99 | $1,022,700 | $141,500 | $881,200 |
| 2023 | $9,968 | $958,000 | $123,500 | $834,500 |
| 2022 | $10,228 | $913,200 | $113,300 | $799,900 |
| 2021 | $9,336 | $770,500 | $102,500 | $668,000 |
| 2020 | $11,217 | $723,700 | $97,500 | $626,200 |
| 2019 | $10,290 | $663,900 | $97,500 | $566,400 |
| 2018 | $7,730 | $640,200 | $97,500 | $542,700 |
| 2017 | $7,895 | $645,200 | $97,500 | $547,700 |
| 2016 | $5,182 | $433,600 | $97,500 | $336,100 |
| 2015 | $1,216 | $109,000 | $109,000 | $0 |
| 2014 | $1,216 | $99,600 | $99,600 | $0 |
Agents Affiliated with this Home
-
Margaret O'Gorman
M
Seller's Agent in 2022
Margaret O'Gorman
Long & Foster
(703) 472-7040
1 in this area
93 Total Sales
-
Jonathan Gift

Buyer's Agent in 2022
Jonathan Gift
Samson Properties
(703) 408-8855
1 in this area
71 Total Sales
-
Patrick Cowne

Seller's Agent in 2015
Patrick Cowne
Cowne Group
(703) 257-2146
3 in this area
64 Total Sales
-
M
Buyer's Agent in 2015
Mike Williams
Allison James Estates & Homes
-
Susan Jacobs

Seller's Agent in 2013
Susan Jacobs
Samson Properties
(703) 347-4418
9 Total Sales
Map
Source: Bright MLS
MLS Number: VAPW2026894
APN: 7395-18-3037
- 9346 Boley Place
- 15020 Stonegate Place
- 9936 Bell Wood Farm Ln
- 8868 Song Sparrow Dr
- 9024 Woodpecker Ct
- 8951 Junco Ct
- 10095 Fox Hound Dr
- 9520 Broadlands Ln
- 9486 Broadlands Ln
- 14163 Catbird Dr
- 14348 Sharpshinned Dr
- 10028 Hopkins Ln
- 9512 Silas Dr
- 8967 Fenestra Place
- 13922 Barrymore Ct
- 8208 Kerfoot Dr
- 13761 Vint Hill Rd
- 15621 Sunshine Ridge Ln
- 15641 Sunshine Ridge Ln
- 8732 Harefield Ln






