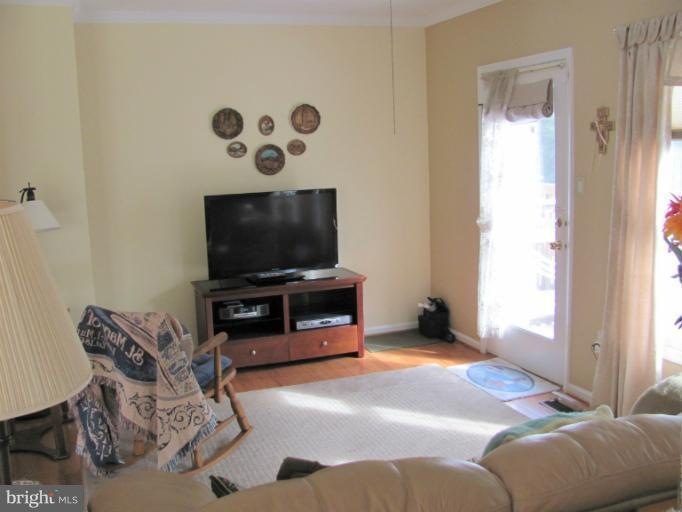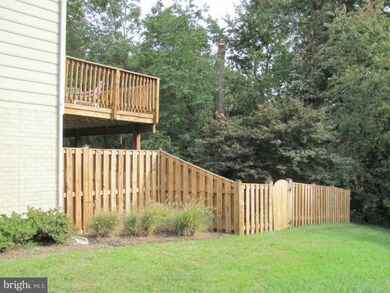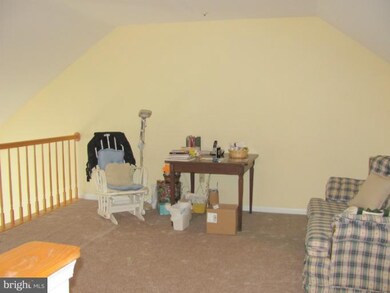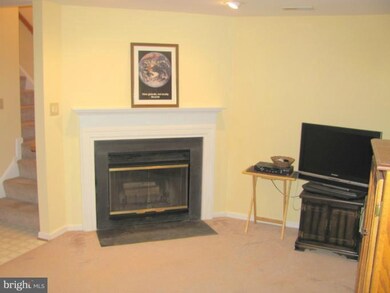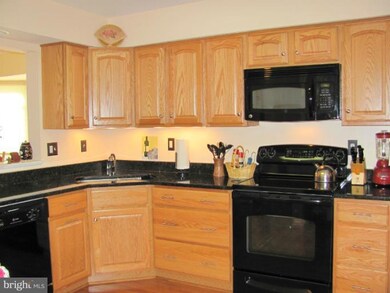
9356 Breamore Ct Laurel, MD 20723
North Laurel NeighborhoodHighlights
- Eat-In Gourmet Kitchen
- Open Floorplan
- Deck
- Forest Ridge Elementary School Rated A-
- Colonial Architecture
- 5-minute walk to Bowling Brook Park
About This Home
As of December 2015END OF GROUP GARAGE TOWNHOUSE W/ LOFT*SPECTACULAR UPDATED HOME FEATURES*NEW KITCHEN CABINETS & GRANITE COUNTERS PLUS NEW APPLIANCES 2010*HARDWOODS MAIN LEVEL*FEATURES LOFT OVERLOOKING MASTER BEDROOM*WASHER & DRYER '07*FENCE '06*NEW HVAC '04*DECK & ELECTRONIC SUN AIR AWNING '04*ARCHITECTURAL ROOF SHINGLES 2009* SITUATED ON A QUIET CUL-DE-SAC BACKS TO TREES*GREAT COMMUTE*NEIGHBORHOOD POOL & LIBRARY
Last Agent to Sell the Property
RE/MAX Realty Group License #17190 Listed on: 10/04/2012

Townhouse Details
Home Type
- Townhome
Est. Annual Taxes
- $4,394
Year Built
- Built in 1990
Lot Details
- 2,439 Sq Ft Lot
- 1 Common Wall
- Cul-De-Sac
- Property is Fully Fenced
- Landscaped
- Backs to Trees or Woods
- Property is in very good condition
HOA Fees
- $39 Monthly HOA Fees
Parking
- 1 Car Attached Garage
- Front Facing Garage
- Garage Door Opener
- Driveway
- On-Street Parking
- Off-Street Parking
Home Design
- Colonial Architecture
- Shingle Roof
- Asphalt Roof
- Vinyl Siding
Interior Spaces
- Property has 3 Levels
- Open Floorplan
- Chair Railings
- Crown Molding
- Cathedral Ceiling
- Screen For Fireplace
- Fireplace Mantel
- Window Treatments
- Entrance Foyer
- Combination Dining and Living Room
- Loft
- Storage Room
- Utility Room
- Wood Flooring
- Home Security System
Kitchen
- Eat-In Gourmet Kitchen
- Electric Oven or Range
- Microwave
- Ice Maker
- Dishwasher
- Upgraded Countertops
- Disposal
Bedrooms and Bathrooms
- 3 Bedrooms
- Main Floor Bedroom
- En-Suite Primary Bedroom
- En-Suite Bathroom
- 2.5 Bathrooms
Laundry
- Laundry Room
- Dryer
- Washer
Finished Basement
- Heated Basement
- Walk-Out Basement
- Basement Fills Entire Space Under The House
- Front and Rear Basement Entry
- Rough-In Basement Bathroom
- Basement Windows
Outdoor Features
- Deck
Utilities
- Central Air
- Heat Pump System
- Vented Exhaust Fan
- Electric Water Heater
- Cable TV Available
Listing and Financial Details
- Tax Lot E 67
- Assessor Parcel Number 1406521967
- $56 Front Foot Fee per year
Community Details
Overview
- Built by WINCHESTER HOMES
- Bowling Brook Farms Subdivision
Security
- Fire and Smoke Detector
- Fire Sprinkler System
Ownership History
Purchase Details
Home Financials for this Owner
Home Financials are based on the most recent Mortgage that was taken out on this home.Purchase Details
Home Financials for this Owner
Home Financials are based on the most recent Mortgage that was taken out on this home.Purchase Details
Purchase Details
Home Financials for this Owner
Home Financials are based on the most recent Mortgage that was taken out on this home.Similar Homes in Laurel, MD
Home Values in the Area
Average Home Value in this Area
Purchase History
| Date | Type | Sale Price | Title Company |
|---|---|---|---|
| Deed | $328,000 | First American Title Ins Co | |
| Deed | $292,500 | Sage Title Group Llc | |
| Deed | $174,500 | -- | |
| Deed | $169,900 | -- |
Mortgage History
| Date | Status | Loan Amount | Loan Type |
|---|---|---|---|
| Open | $335,052 | VA | |
| Previous Owner | $277,875 | Adjustable Rate Mortgage/ARM | |
| Previous Owner | $147,711 | Stand Alone Second | |
| Previous Owner | $50,000 | Credit Line Revolving | |
| Previous Owner | $155,500 | Stand Alone Refi Refinance Of Original Loan | |
| Previous Owner | $152,900 | No Value Available | |
| Closed | -- | No Value Available |
Property History
| Date | Event | Price | Change | Sq Ft Price |
|---|---|---|---|---|
| 12/04/2015 12/04/15 | Sold | $328,000 | -0.3% | $155 / Sq Ft |
| 10/05/2015 10/05/15 | Pending | -- | -- | -- |
| 09/10/2015 09/10/15 | Price Changed | $329,000 | -2.9% | $156 / Sq Ft |
| 08/17/2015 08/17/15 | Price Changed | $339,000 | -1.7% | $161 / Sq Ft |
| 07/28/2015 07/28/15 | For Sale | $345,000 | +17.9% | $163 / Sq Ft |
| 11/29/2012 11/29/12 | Sold | $292,500 | +0.9% | $139 / Sq Ft |
| 10/08/2012 10/08/12 | Pending | -- | -- | -- |
| 10/04/2012 10/04/12 | For Sale | $290,000 | -- | $138 / Sq Ft |
Tax History Compared to Growth
Tax History
| Year | Tax Paid | Tax Assessment Tax Assessment Total Assessment is a certain percentage of the fair market value that is determined by local assessors to be the total taxable value of land and additions on the property. | Land | Improvement |
|---|---|---|---|---|
| 2025 | $5,570 | $376,400 | $130,000 | $246,400 |
| 2024 | $5,570 | $359,000 | $0 | $0 |
| 2023 | $5,274 | $341,600 | $0 | $0 |
| 2022 | $4,999 | $324,200 | $140,000 | $184,200 |
| 2021 | $5,026 | $324,200 | $140,000 | $184,200 |
| 2020 | $5,026 | $324,200 | $140,000 | $184,200 |
| 2019 | $5,077 | $325,800 | $120,000 | $205,800 |
| 2018 | $4,649 | $315,000 | $0 | $0 |
| 2017 | $4,485 | $325,800 | $0 | $0 |
| 2016 | -- | $293,400 | $0 | $0 |
| 2015 | -- | $293,400 | $0 | $0 |
| 2014 | -- | $293,400 | $0 | $0 |
Agents Affiliated with this Home
-

Seller's Agent in 2015
Nathalie Mullinix
Nathalie Mullinix Realty Universal, Inc.
(808) 778-6578
239 Total Sales
-
M
Buyer's Agent in 2015
Matthew Holland
R.E. Shilow Realty Investors, Inc.
-

Seller's Agent in 2012
Boyd McGinn
Remax 100
(443) 310-8824
2 in this area
89 Total Sales
-

Seller Co-Listing Agent in 2012
Scott Kapinos
RE/MAX
(410) 340-2761
1 in this area
49 Total Sales
-

Buyer's Agent in 2012
Cathy Hernandez
Long & Foster
(410) 978-7200
12 Total Sales
Map
Source: Bright MLS
MLS Number: 1004185052
APN: 06-521967
- 9435 Loch Leven Ct
- 9410 Chippenham Dr
- 9560 Donnan Castle Ct
- 9354 Sombersby Ct
- 9638 Glendower Ct
- 9394 Ridings Way
- 9632 Hadleigh Ct
- 9056 Baltimore St
- 8743 Weathered Stone Way
- 9439 Fens Hollow
- 9525 Queens Guard Ct
- 8612 Saddleback Place
- 9532 Chaton Rd
- 0 Carrollton Ave
- 8409 Woodward St
- 9060 Manorwood Rd
- 9025 Jefferson St
- 8733 Boulder Ridge Rd
- 9929 Harmony Ln
- 8609 Misty Waters Way
