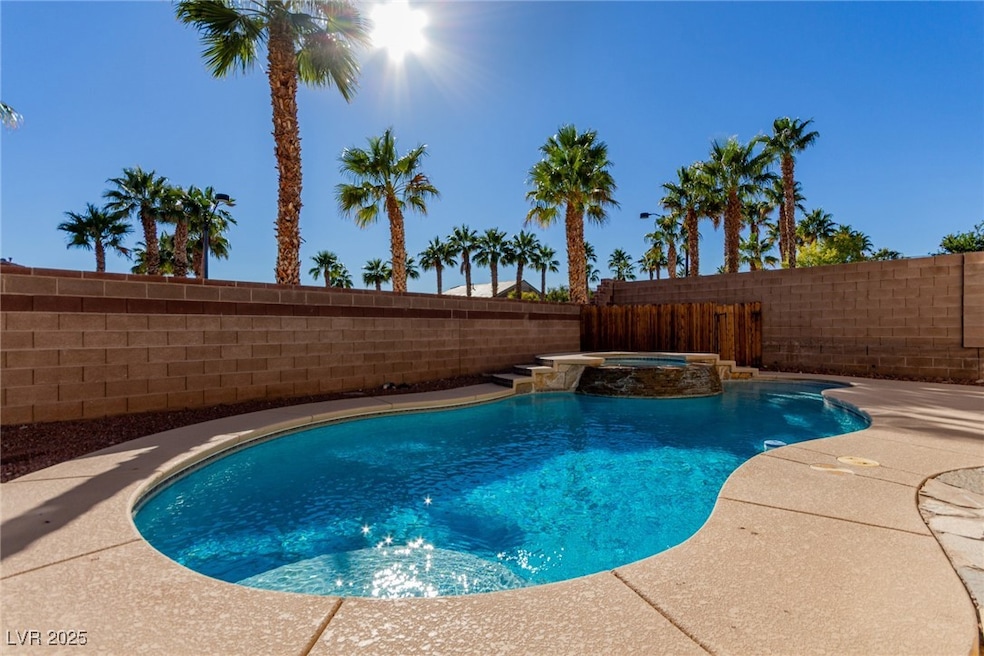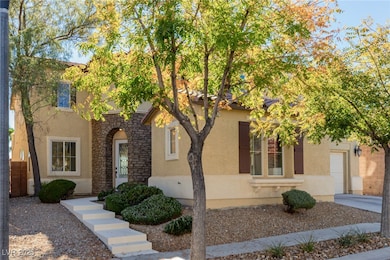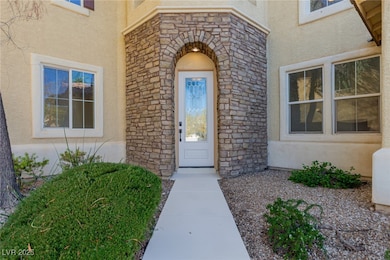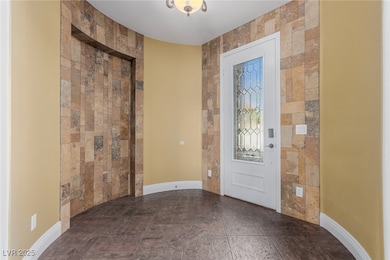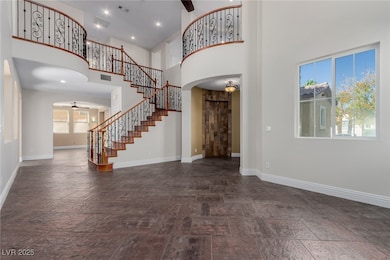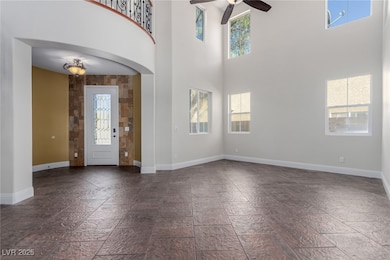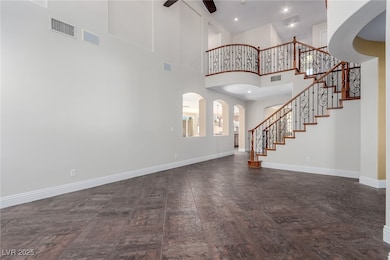9357 Olympia Falls Ave Las Vegas, NV 89149
Centennial Hills Town Center NeighborhoodEstimated payment $4,344/month
Highlights
- Pool and Spa
- View of Las Vegas Strip
- Main Floor Bedroom
- Gated Community
- 0.15 Acre Lot
- Covered Patio or Porch
About This Home
Welcome to a modern, redefined home in the heart of the northwest, where timeless design meets resort-style living. Stunning pool home is nestled in a prestigious gated community offering elegance, privacy, and the perfect balance of comfort. Inside discover soaring ceilings, designer finishes, & sunlit open spaces that flow seamlessly from room to room. Chef’s kitchen is an entertainer’s dream, featuring custom cabinetry, granite countertops, and high-end S/S appliances. Primary suite is your sanctuary, complete w/spa-inspired bath, oversized walk-in shower, soaking tub, dual vanities, and spacious custom closets that will leave you breathless. Home has been thoughtfully curated, from upgraded flooring & lighting to designer touches. Step outdoors to a sparkling pool & spa, patio area designed for the ultimate in relaxation & entertaining. Whether you’re hosting sunset dinners under the desert sky. Offers received within 30 days of listing, seller to pay 1% mortgage buy-down.
Home Details
Home Type
- Single Family
Est. Annual Taxes
- $4,965
Year Built
- Built in 2005
Lot Details
- 6,534 Sq Ft Lot
- North Facing Home
- Back Yard Fenced
- Block Wall Fence
- Landscaped
HOA Fees
- $102 Monthly HOA Fees
Parking
- 3 Car Attached Garage
- Inside Entrance
- Garage Door Opener
Property Views
- Las Vegas Strip
- City
- Mountain
Home Design
- Tile Roof
Interior Spaces
- 3,748 Sq Ft Home
- 2-Story Property
- Ceiling Fan
Kitchen
- Double Oven
- Built-In Gas Oven
- Gas Cooktop
- Microwave
- Dishwasher
- Disposal
Flooring
- Carpet
- Laminate
- Tile
Bedrooms and Bathrooms
- 4 Bedrooms
- Main Floor Bedroom
- Soaking Tub
Laundry
- Laundry Room
- Laundry on upper level
- Gas Dryer Hookup
Pool
- Pool and Spa
- In Ground Pool
- In Ground Spa
Outdoor Features
- Balcony
- Covered Patio or Porch
Schools
- Thompson Elementary School
- Escobedo Edmundo Middle School
- Arbor View High School
Utilities
- Two cooling system units
- Central Heating and Cooling System
- Multiple Heating Units
- Heating System Uses Gas
- Underground Utilities
Community Details
Overview
- Association fees include management, ground maintenance, reserve fund
- Town Center Estates Association, Phone Number (702) 933-7764
- Town Center Assemblage L Tc 60 75 #2 Subdivision
- The community has rules related to covenants, conditions, and restrictions
Security
- Gated Community
Map
Home Values in the Area
Average Home Value in this Area
Tax History
| Year | Tax Paid | Tax Assessment Tax Assessment Total Assessment is a certain percentage of the fair market value that is determined by local assessors to be the total taxable value of land and additions on the property. | Land | Improvement |
|---|---|---|---|---|
| 2025 | $4,965 | $204,985 | $46,900 | $158,085 |
| 2024 | $4,598 | $204,985 | $46,900 | $158,085 |
| 2023 | $4,598 | $198,412 | $49,350 | $149,062 |
| 2022 | $4,258 | $175,759 | $39,900 | $135,859 |
| 2021 | $3,942 | $165,712 | $36,750 | $128,962 |
| 2020 | $3,658 | $162,731 | $35,000 | $127,731 |
| 2019 | $3,428 | $157,774 | $32,200 | $125,574 |
| 2018 | $3,271 | $146,603 | $26,600 | $120,003 |
| 2017 | $4,813 | $146,810 | $25,200 | $121,610 |
| 2016 | $3,061 | $128,057 | $21,000 | $107,057 |
| 2015 | $3,056 | $107,992 | $16,100 | $91,892 |
| 2014 | $2,966 | $94,699 | $10,500 | $84,199 |
Property History
| Date | Event | Price | List to Sale | Price per Sq Ft |
|---|---|---|---|---|
| 10/30/2025 10/30/25 | For Sale | $724,900 | 0.0% | $193 / Sq Ft |
| 06/23/2022 06/23/22 | For Rent | $3,200 | 0.0% | -- |
| 06/23/2022 06/23/22 | Rented | $3,200 | +48.8% | -- |
| 01/15/2017 01/15/17 | Rented | $2,150 | 0.0% | -- |
| 12/16/2016 12/16/16 | Under Contract | -- | -- | -- |
| 12/05/2016 12/05/16 | For Rent | $2,150 | -- | -- |
Purchase History
| Date | Type | Sale Price | Title Company |
|---|---|---|---|
| Bargain Sale Deed | $280,000 | Direct Title Insurance Agen | |
| Interfamily Deed Transfer | -- | None Available | |
| Corporate Deed | $589,480 | Chicago Title |
Mortgage History
| Date | Status | Loan Amount | Loan Type |
|---|---|---|---|
| Open | $192,000 | New Conventional | |
| Previous Owner | $500,000 | Unknown |
Source: Las Vegas REALTORS®
MLS Number: 2731467
APN: 125-18-712-082
- 9337 Gold Lake Ave
- 9116 Alpine Grove Ave Unit 102
- 9116 Alpine Grove Ave Unit 103
- 7461 Enviable Ct
- 9341 Arrowhead Bluff Ave
- 9125 Ripple Ridge Ave Unit 102
- 9116 Dancing Snow Ct Unit 101
- 9121 Ripple Ridge Ave Unit 101
- 9068 Alluring
- 9069 Tantalizing Ave
- 9065 Tantalizing Ave
- 7428 Timber Run St
- 9408 Arcadia Woods Ct
- 7613 Highland Pony St
- 9318 Apollo Heights Ave
- 9040 Magnetic Ct
- 9057 Stone Cabin Ct
- 9052 Captivating Ave
- 9161 Sconce Ct
- 9456 Bluff Ledge Ave
- 7405 Delicious Ct
- 7305 Gentle Valley St
- 9203 Bronze River Ave
- 7560 Bright Eyed Ct
- 7609 Vanity Ct
- 7601 Seda Ct
- 7645 Lookout Hill St
- 7648 Concord Heights St
- 9161 Sconce Ct
- 7609 Seda Ct
- 9008 Rejoicing Ct
- 7632 Sonora View St
- 7127 Cabin Fever St Unit 102
- 7111 Cabin Fever St Unit 101
- 8941 Mount Baker Ct
- 8957 Misty Mill Ct
- 8937 Marmot Ridge Ct
- 7545 Oso Blanca Rd
- 9303 Gilcrease Ave Unit 1253
- 9303 Gilcrease Ave Unit 1033
