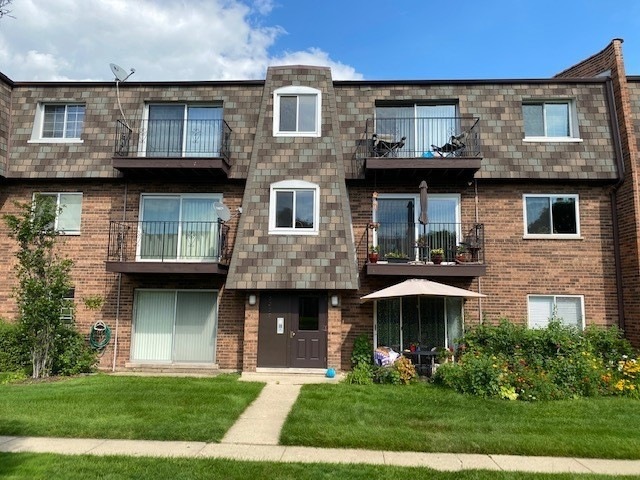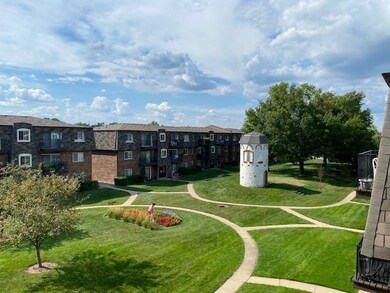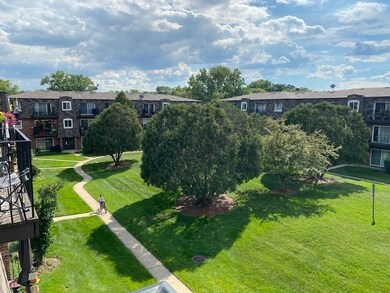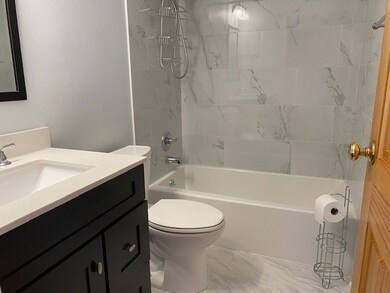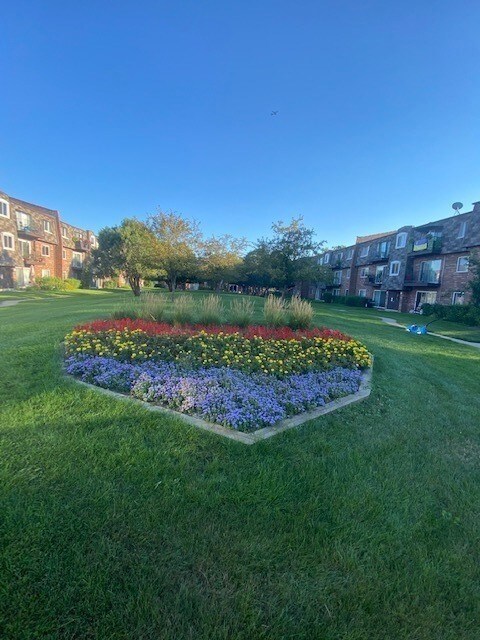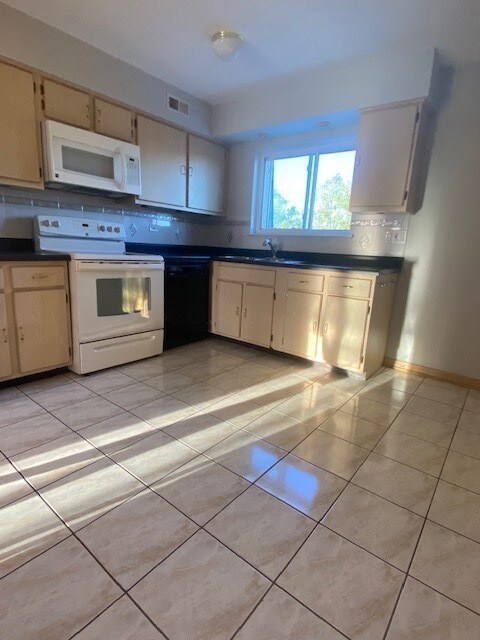
9359 Bay Colony Dr Unit 3N Des Plaines, IL 60016
Estimated Value: $200,836 - $218,000
Highlights
- In Ground Pool
- Landscaped Professionally
- Clubhouse
- Maine East High School Rated A
- Lock-and-Leave Community
- Wood Flooring
About This Home
As of September 2022Bright and open floor plan condo in Bay Colony, located on the 3rd level with beautiful sunset views, 2 bed, 1 bathroom, all hardwood floors throughout and an Updated bathroom. Complex has many entertaining outdoor activities, with a manicured walking path around a private lake, tennis courts, swimming pool and a playground. Includes an assigned parking space with plenty of additional guest parking, free laundry in your building. Rentals allowed so investors are welcome, convenient location near Golf Rd and I294. Dishwasher in as-is condition. Immediate occupancy available.
Last Agent to Sell the Property
Century 21 Circle License #475131481 Listed on: 08/18/2022

Property Details
Home Type
- Condominium
Est. Annual Taxes
- $2,018
Year Built
- Built in 1975
Lot Details
- Landscaped Professionally
HOA Fees
- $319 Monthly HOA Fees
Home Design
- Brick Exterior Construction
- Asphalt Roof
- Concrete Perimeter Foundation
Interior Spaces
- 1,000 Sq Ft Home
- 3-Story Property
- Ceiling Fan
- Aluminum Window Frames
- Combination Dining and Living Room
- Storage
- Laundry on main level
- Wood Flooring
Kitchen
- Range
- Microwave
- Dishwasher
- Disposal
Bedrooms and Bathrooms
- 2 Bedrooms
- 2 Potential Bedrooms
- 1 Full Bathroom
- Soaking Tub
Home Security
Parking
- 1 Parking Space
- Driveway
- Uncovered Parking
- Visitor Parking
- Off-Street Parking
- Parking Included in Price
- Assigned Parking
Outdoor Features
- In Ground Pool
- Balcony
- Outdoor Storage
Schools
- North Elementary School
- Chippewa Middle School
- Maine East High School
Utilities
- Forced Air Heating and Cooling System
- Lake Michigan Water
- Cable TV Available
Community Details
Overview
- Association fees include water, parking, insurance, clubhouse, pool, exterior maintenance, lawn care, scavenger, snow removal, lake rights
- 6 Units
- Larry Bennett Association, Phone Number (847) 827-2924
- Bay Colony Subdivision, 3Rd Level With Great Sunset Views Floorplan
- Property managed by HILLCREST
- Lock-and-Leave Community
Amenities
- Sundeck
- Common Area
- Clubhouse
- Party Room
- Laundry Facilities
- Community Storage Space
Recreation
- Tennis Courts
- Community Pool
- Park
Pet Policy
- Pets up to 20 lbs
- Limit on the number of pets
- Pet Size Limit
- Dogs and Cats Allowed
Security
- Resident Manager or Management On Site
- Storm Screens
- Carbon Monoxide Detectors
Ownership History
Purchase Details
Home Financials for this Owner
Home Financials are based on the most recent Mortgage that was taken out on this home.Purchase Details
Home Financials for this Owner
Home Financials are based on the most recent Mortgage that was taken out on this home.Purchase Details
Home Financials for this Owner
Home Financials are based on the most recent Mortgage that was taken out on this home.Purchase Details
Home Financials for this Owner
Home Financials are based on the most recent Mortgage that was taken out on this home.Purchase Details
Home Financials for this Owner
Home Financials are based on the most recent Mortgage that was taken out on this home.Purchase Details
Similar Homes in Des Plaines, IL
Home Values in the Area
Average Home Value in this Area
Purchase History
| Date | Buyer | Sale Price | Title Company |
|---|---|---|---|
| Toropov Serhii | $166,000 | First American Title | |
| Lesniak Chris J | $175,000 | Marquis Title | |
| Walczak Boguslaw | $146,000 | -- | |
| Wasowski Wasowski Jacek Jacek | $116,000 | -- | |
| Sakowski Richard | $76,500 | -- | |
| Gordon Todd | -- | -- |
Mortgage History
| Date | Status | Borrower | Loan Amount |
|---|---|---|---|
| Open | Toropov Serhii | $132,800 | |
| Previous Owner | Lesniak Chris J | $101,300 | |
| Previous Owner | Lesniak Chris J | $105,000 | |
| Previous Owner | Walczak Boguslaw | $11,125 | |
| Previous Owner | Walczak Boguslaw | $132,700 | |
| Previous Owner | Walczak Boguslaw | $19,200 | |
| Previous Owner | Walczak Boguslaw | $128,700 | |
| Previous Owner | Wasowski Wasowski Jacek Jacek | $104,400 | |
| Previous Owner | Sakowski Richard | $52,000 |
Property History
| Date | Event | Price | Change | Sq Ft Price |
|---|---|---|---|---|
| 09/13/2022 09/13/22 | Sold | $166,000 | -0.6% | $166 / Sq Ft |
| 08/20/2022 08/20/22 | Pending | -- | -- | -- |
| 08/18/2022 08/18/22 | For Sale | $166,999 | -- | $167 / Sq Ft |
Tax History Compared to Growth
Tax History
| Year | Tax Paid | Tax Assessment Tax Assessment Total Assessment is a certain percentage of the fair market value that is determined by local assessors to be the total taxable value of land and additions on the property. | Land | Improvement |
|---|---|---|---|---|
| 2024 | $2,786 | $13,827 | $1,196 | $12,631 |
| 2023 | $2,786 | $13,827 | $1,196 | $12,631 |
| 2022 | $2,786 | $13,827 | $1,196 | $12,631 |
| 2021 | $1,984 | $9,468 | $1,839 | $7,629 |
| 2020 | $2,018 | $9,468 | $1,839 | $7,629 |
| 2019 | $2,003 | $10,594 | $1,839 | $8,755 |
| 2018 | $1,563 | $8,376 | $1,609 | $6,767 |
| 2017 | $1,561 | $8,376 | $1,609 | $6,767 |
| 2016 | $1,722 | $8,376 | $1,609 | $6,767 |
| 2015 | $1,036 | $5,875 | $1,379 | $4,496 |
| 2014 | $1,024 | $5,875 | $1,379 | $4,496 |
| 2013 | $979 | $5,875 | $1,379 | $4,496 |
Agents Affiliated with this Home
-
Margaret Kozlowski

Seller's Agent in 2022
Margaret Kozlowski
Century 21 Circle
(847) 571-8000
1 in this area
44 Total Sales
-
Vitalina Bench
V
Buyer's Agent in 2022
Vitalina Bench
Keller Williams Infinity
(773) 664-9978
4 in this area
100 Total Sales
Map
Source: Midwest Real Estate Data (MRED)
MLS Number: 11607953
APN: 09-15-101-024-1174
- 9356 Bay Colony Dr Unit 1S
- 9397 Bay Colony Dr Unit 1E
- 9412 Bay Colony Dr Unit 3S
- 2550 E Church St
- 9416 Bay Colony Dr Unit 3
- 9205 Potter Rd Unit 1C
- 489 Good Ave
- 9440 Bay Colony Dr Unit 75
- 9458 Bay Colony Dr Unit 1N
- 9452 Bay Colony Dr Unit 2W
- 9205 Bumble Bee Dr Unit 108H
- 9209 Bumble Bee Dr Unit 2G
- 85 Bender Rd
- 9344 Noel Ave Unit B
- 9396 Landings Ln Unit 604
- 9396 Landings Ln Unit 602
- 9396 Landings Ln Unit 304
- 9396 Landings Ln Unit 405
- 9335 Landings Ln Unit 202
- 9332 Landings Ln Unit 205
- 9359 Bay Colony Dr Unit 522
- 9359 Bay Colony Dr Unit 517
- 9359 Bay Colony Dr Unit 521
- 9359 Bay Colony Dr Unit 520
- 9359 Bay Colony Dr Unit 519
- 9359 Bay Colony Dr Unit 518
- 9359 Bay Colony Dr Unit 1N, Des Plaines
- 9359 Bay Colony Dr Unit 1N
- 9359 Bay Colony Dr Unit 1N
- 9359 Bay Colony Dr Unit 3N
- 9359 Bay Colony Dr Unit 3S
- 9357 Bay Colony Dr Unit 1S
- 9357 Bay Colony Dr Unit 513
- 9357 Bay Colony Dr Unit 516
- 9357 Bay Colony Dr Unit 512
- 9357 Bay Colony Dr Unit 511
- 9357 Bay Colony Dr Unit 515
- 9357 Bay Colony Dr Unit 514
- 9357 Bay Colony Dr Unit 1N
- 9357 Bay Colony Dr Unit 3N
