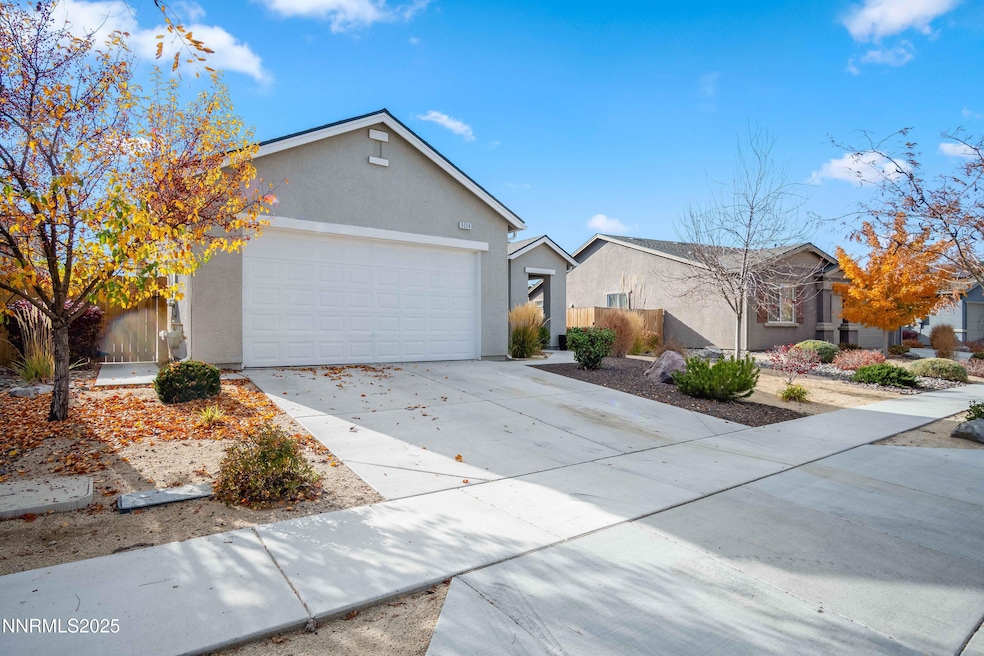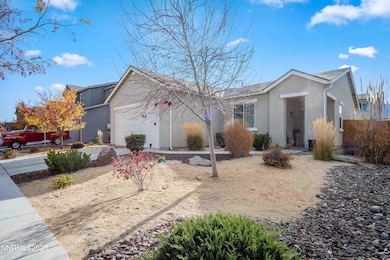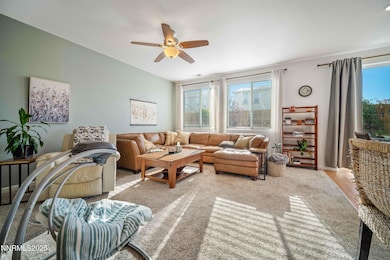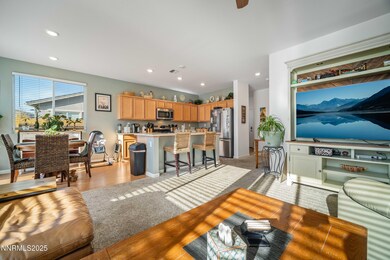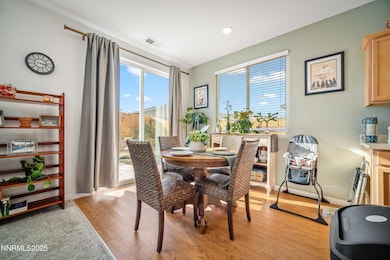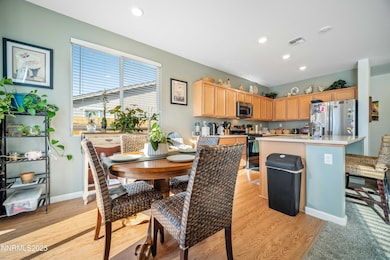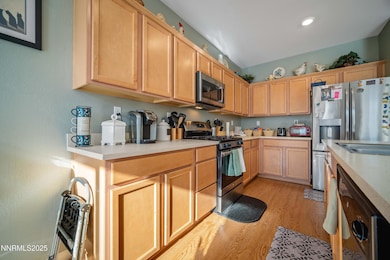Estimated payment $2,733/month
Highlights
- Mountain View
- High Ceiling
- 2 Car Attached Garage
- Stokesdale Elementary School Rated A-
- Great Room
- Double Pane Windows
About This Home
Welcome to 9359 Bay Drive, where easy, upscale living meets thoughtful design which is entirely move in ready. This beautifully maintained 3bed/2bath home (built 2018) features an inviting front porch for your morning coffee and a private backyard patio with droughttolerant landscaping for summer evenings without the fuss. Inside, step into the bright, open kitchen with quartz countertops, stainless steel appliances, a generous breakfast bar, and pantry—ideal for entertaining or simply hanging out. The spacious primary suite delivers double vanities and a walkin closet, as well as his/her sinks which makes for a true retreat at day's end. Bonus: washer, dryer and refrigerator are included. The HOA takes care of your frontyard landscaping, so you stay in weekend mode. With an insulated and finished garage, newer fences, a fully landscaped backyard with a concrete pad for the patio, the home is entirely move in ready! Not to mention, there is a generous garden with plants and flowers, and the back fence offers a lot of privacy. Located just minutes from schools, parks, restaurants and with quick access to US395, the lifestyle here is as smart as the home itself.
Home Details
Home Type
- Single Family
Est. Annual Taxes
- $3,681
Year Built
- Built in 2018
Lot Details
- 6,723 Sq Ft Lot
- Back Yard Fenced
- Landscaped
- Level Lot
- Front Yard Sprinklers
- Property is zoned SF8
HOA Fees
- $66 Monthly HOA Fees
Parking
- 2 Car Attached Garage
- Insulated Garage
- Garage Door Opener
Home Design
- Slab Foundation
- Shingle Roof
- Composition Roof
- Stick Built Home
- Stucco
Interior Spaces
- 1,443 Sq Ft Home
- 1-Story Property
- High Ceiling
- Ceiling Fan
- Double Pane Windows
- Drapes & Rods
- Blinds
- Great Room
- Family or Dining Combination
- Mountain Views
Kitchen
- Breakfast Bar
- Microwave
- Dishwasher
Flooring
- Carpet
- Tile
- Vinyl
Bedrooms and Bathrooms
- 3 Bedrooms
- Walk-In Closet
- 2 Full Bathrooms
- Dual Sinks
- Primary Bathroom includes a Walk-In Shower
Laundry
- Laundry Room
- Shelves in Laundry Area
Home Security
- Smart Thermostat
- Fire and Smoke Detector
Outdoor Features
- Patio
Schools
- Lemmon Valley Elementary School
- Obrien Middle School
- North Valleys High School
Utilities
- Refrigerated Cooling System
- Forced Air Heating and Cooling System
- Heating System Uses Natural Gas
- Gas Water Heater
- Internet Available
- Phone Available
- Cable TV Available
Listing and Financial Details
- Assessor Parcel Number 550-582-09
Community Details
Overview
- $160 HOA Transfer Fee
- Sierra North Association, Phone Number (775) 626-7333
- Reno Community
- Silver Vista Village Subdivision
- Maintained Community
- The community has rules related to covenants, conditions, and restrictions
Amenities
- Common Area
Map
Home Values in the Area
Average Home Value in this Area
Tax History
| Year | Tax Paid | Tax Assessment Tax Assessment Total Assessment is a certain percentage of the fair market value that is determined by local assessors to be the total taxable value of land and additions on the property. | Land | Improvement |
|---|---|---|---|---|
| 2025 | $3,681 | $114,857 | $29,295 | $85,562 |
| 2024 | $3,681 | $114,903 | $29,295 | $85,608 |
| 2023 | $3,409 | $109,989 | $29,358 | $80,631 |
| 2022 | $3,157 | $92,600 | $25,795 | $66,805 |
| 2021 | $3,065 | $88,636 | $22,540 | $66,096 |
| 2020 | $2,974 | $88,404 | $22,540 | $65,864 |
| 2019 | $2,612 | $84,912 | $21,420 | $63,492 |
| 2018 | $28 | $59,113 | $12,068 | $47,045 |
| 2017 | $27 | $1,362 | $1,362 | $0 |
| 2016 | $26 | $1,173 | $1,173 | $0 |
| 2015 | $26 | $1,015 | $1,015 | $0 |
| 2014 | $26 | $823 | $823 | $0 |
| 2013 | -- | $679 | $679 | $0 |
Property History
| Date | Event | Price | List to Sale | Price per Sq Ft |
|---|---|---|---|---|
| 11/05/2025 11/05/25 | For Sale | $446,900 | -- | $310 / Sq Ft |
Purchase History
| Date | Type | Sale Price | Title Company |
|---|---|---|---|
| Deed | $304,520 | Western Title Co | |
| Bargain Sale Deed | $1,830,000 | Western Title Company Inc |
Mortgage History
| Date | Status | Loan Amount | Loan Type |
|---|---|---|---|
| Open | $299,003 | FHA | |
| Previous Owner | $5,062 | Commercial |
Source: Northern Nevada Regional MLS
MLS Number: 250057856
APN: 550-582-09
- 9920 Grand Falls Dr
- 8994 Wynne St
- 8963 Wynne St
- 7848 Lazy Stream Dr Unit 148
- 7840 Lazy Stream Dr Unit 150
- 7493 Capstone Dr Unit 1
- 7489 Capstone Dr Unit Lot 2
- 7485 Capstone Dr Unit Lot 3
- 7481 Capstone Dr Unit Lot 4
- Canyon Plan at Arroyo Crossing
- Zephyr Plan at Arroyo Crossing
- Washoe Plan at Arroyo Crossing
- Tahoe Plan at Arroyo Crossing
- 7477 Capstone Dr Unit Lot 5
- Zion Plan at Arroyo Crossing
- Keystone Plan at Arroyo Crossing
- Yellowstone Plan at Arroyo Crossing
- Yosemite Plan at Arroyo Crossing
- Topaz Plan at Arroyo Crossing
- 7800 Lazy Stream Dr Unit Lot 160
- 9755 Silver Sky Pkwy
- 904 Convair Ct
- 11090 Marymount Dr
- 12002 Himalaya St
- 9455 Sky Vista Pkwy
- 9175 Brown Eagle Ct
- 9250 Lone Wolf Cir
- 548 Aurora View Ct
- 8859 Trifid St
- 7731 Enclave Key Rd
- 8839 Wolf Moon Dr
- 9774 Silver Dollar Ln
- 798 Fire Wheel Dr
- 2460 Snowbrush Ct
- 2454 Snowbrush Ct
- 700 Fire Wheel Dr
- 2464 Snowbrush Ct
- 773 Desert Sage Ct
- 721 Fire Wheel Dr
- 7635 Souverain Ln
