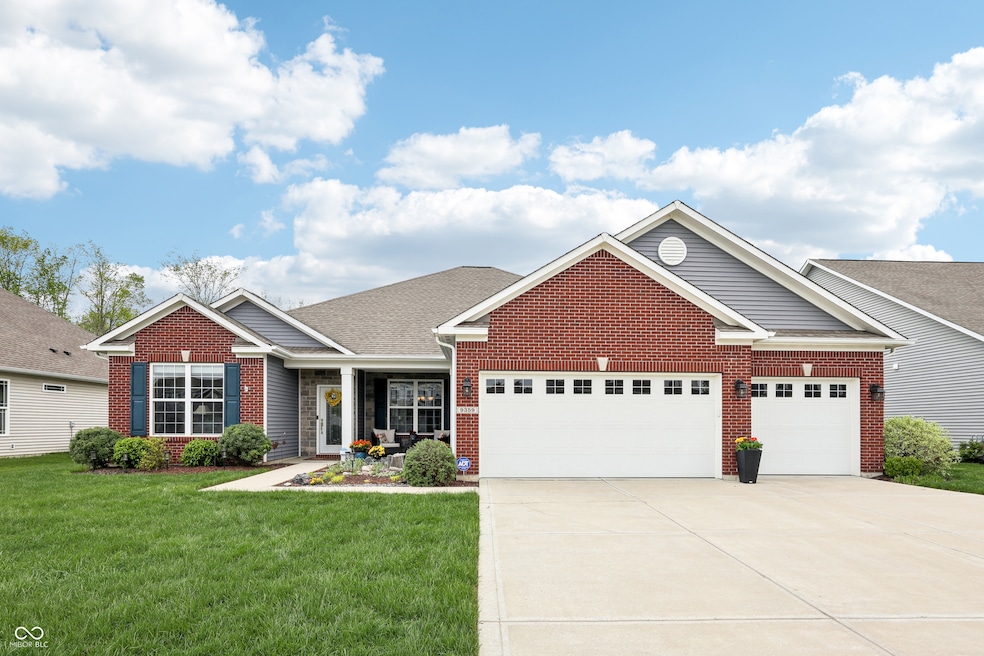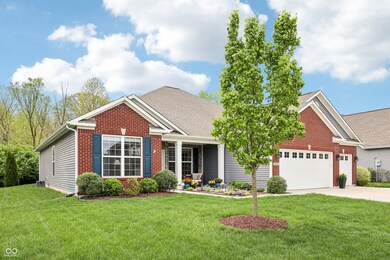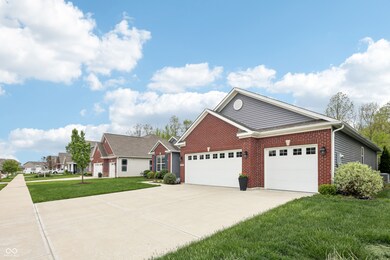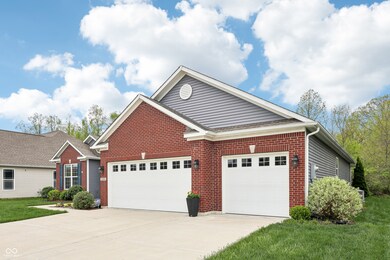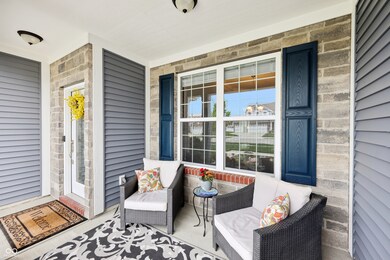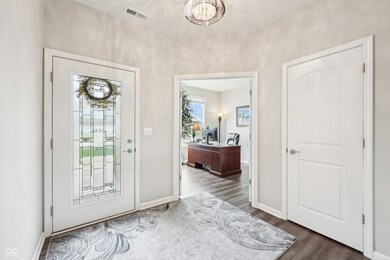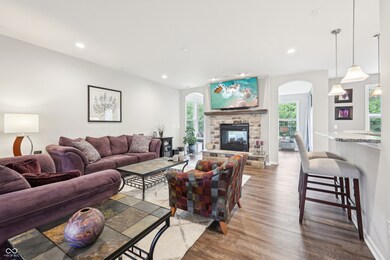
Highlights
- Heated Spa
- Fireplace in Hearth Room
- Vaulted Ceiling
- Maple Elementary School Rated A
- Wooded Lot
- Ranch Style House
About This Home
As of June 2025As soon as you step on the covered front porch you will feel the serenity and the calmness from the flowing fountain and that feeling will stay with you during your new home tour! This is not your ordinary 7yr old home, I hope you agree it is nicer than most new homes! Every room has been upgraded! From the new front door to the rear patio! Upgraded appliances, light fixtures, window coverings, landscaping, mounted TVs, everything is done and is waiting for you! You'll love this ranch home with a split floor plan, a convenient office by the front door, formal dining room for entertaining with a tray ceiling & crown molding,and a dual fireplace serving the great room & sunroom! The granite counters are gorgeous! There's even a new tankless water heater! Plenty of storage in the walk-in closets, pantry, linen closets and a 3 car garage with overhead shelving, attached wall shelving even a work bench! (Free standing shelves are excluded) The master bath has both a soaking tub and large shower!Oh and the arched doorways are beautiful! Need to relax a little more? There is a 5 person hot tub on your concrete stamped rear patio. Please schedule a little extra time to view this wonderful home, you will need it to see all it's fine features!
Last Agent to Sell the Property
F.C. Tucker Company Brokerage Email: kathytearman@yahoo.com License #RB14013269 Listed on: 05/14/2025

Home Details
Home Type
- Single Family
Est. Annual Taxes
- $4,270
Year Built
- Built in 2017
Lot Details
- 9,496 Sq Ft Lot
- Wooded Lot
HOA Fees
- $50 Monthly HOA Fees
Parking
- 3 Car Attached Garage
Home Design
- Ranch Style House
- Brick Exterior Construction
- Slab Foundation
- Vinyl Siding
Interior Spaces
- 2,570 Sq Ft Home
- Woodwork
- Tray Ceiling
- Vaulted Ceiling
- Paddle Fans
- Two Way Fireplace
- Fireplace Features Blower Fan
- Gas Log Fireplace
- Fireplace in Hearth Room
- Thermal Windows
- Vinyl Clad Windows
- Entrance Foyer
- Family Room with Fireplace
- Attic Access Panel
- Fire and Smoke Detector
Kitchen
- Breakfast Bar
- Double Oven
- Gas Oven
- Built-In Microwave
- Dishwasher
- Disposal
Flooring
- Carpet
- Laminate
- Vinyl Plank
Bedrooms and Bathrooms
- 3 Bedrooms
- Walk-In Closet
- 2 Full Bathrooms
Laundry
- Laundry Room
- Dryer
- Washer
Pool
- Heated Spa
- Above Ground Spa
Outdoor Features
- Covered patio or porch
- Fire Pit
- Outdoor Gas Grill
Schools
- Avon High School
Utilities
- Forced Air Heating System
- Programmable Thermostat
- Tankless Water Heater
- Gas Water Heater
Community Details
- Association fees include insurance, maintenance
- Association Phone (317) 827-0840
- Regency Estates Subdivision
- Property managed by Kirkpatrick Management Company
- The community has rules related to covenants, conditions, and restrictions
Listing and Financial Details
- Tax Lot 31
- Assessor Parcel Number 320831104003000031
- Seller Concessions Not Offered
Ownership History
Purchase Details
Purchase Details
Home Financials for this Owner
Home Financials are based on the most recent Mortgage that was taken out on this home.Similar Homes in the area
Home Values in the Area
Average Home Value in this Area
Purchase History
| Date | Type | Sale Price | Title Company |
|---|---|---|---|
| Interfamily Deed Transfer | -- | None Available | |
| Deed | $289,700 | -- | |
| Deed | $289,650 | First American Title |
Mortgage History
| Date | Status | Loan Amount | Loan Type |
|---|---|---|---|
| Open | $118,620 | New Conventional | |
| Closed | $127,650 | New Conventional |
Property History
| Date | Event | Price | Change | Sq Ft Price |
|---|---|---|---|---|
| 06/27/2025 06/27/25 | Sold | $442,500 | -1.7% | $172 / Sq Ft |
| 05/24/2025 05/24/25 | Pending | -- | -- | -- |
| 05/14/2025 05/14/25 | For Sale | $450,000 | +55.4% | $175 / Sq Ft |
| 03/09/2018 03/09/18 | Sold | $289,650 | 0.0% | $116 / Sq Ft |
| 03/09/2018 03/09/18 | Pending | -- | -- | -- |
| 03/09/2018 03/09/18 | For Sale | $289,650 | -- | $116 / Sq Ft |
Tax History Compared to Growth
Tax History
| Year | Tax Paid | Tax Assessment Tax Assessment Total Assessment is a certain percentage of the fair market value that is determined by local assessors to be the total taxable value of land and additions on the property. | Land | Improvement |
|---|---|---|---|---|
| 2024 | $4,269 | $377,500 | $53,600 | $323,900 |
| 2023 | $4,203 | $373,400 | $52,500 | $320,900 |
| 2022 | $3,995 | $352,300 | $49,100 | $303,200 |
| 2021 | $3,561 | $313,300 | $47,700 | $265,600 |
| 2020 | $3,261 | $284,800 | $47,700 | $237,100 |
| 2019 | $3,144 | $271,200 | $45,000 | $226,200 |
| 2018 | $1,393 | $45,000 | $45,000 | $0 |
Agents Affiliated with this Home
-
Kathleen Tearman

Seller's Agent in 2025
Kathleen Tearman
F.C. Tucker Company
(317) 514-3569
30 in this area
167 Total Sales
-
Scott Harmeyer

Buyer's Agent in 2025
Scott Harmeyer
F.C. Tucker Company
(765) 618-4957
28 in this area
85 Total Sales
-
Non-BLC Member
N
Seller's Agent in 2018
Non-BLC Member
MIBOR REALTOR® Association
(317) 956-1912
Map
Source: MIBOR Broker Listing Cooperative®
MLS Number: 22035575
APN: 32-08-31-104-003.000-031
- 9207 Foudray Cir N
- 9133 Thames Dr
- 1715 Foudray Cir S
- 9068 Thames Dr
- 9106 Hedley Way E
- 1464 Buckland Ct
- 9498 Tobin Cir
- 1349 Sunset Blvd
- 1303 Eton Way
- 9570 Beckett St
- 1839 Silverton Dr
- 1289 Sunset Blvd
- 9604 Beckett St
- 1280 Newton St
- 1274 Newton St
- 9583 Beckett St
- 1268 Newton St
- 9634 Beckett St
- 9652 Beckett St
- 1239 Newton St
