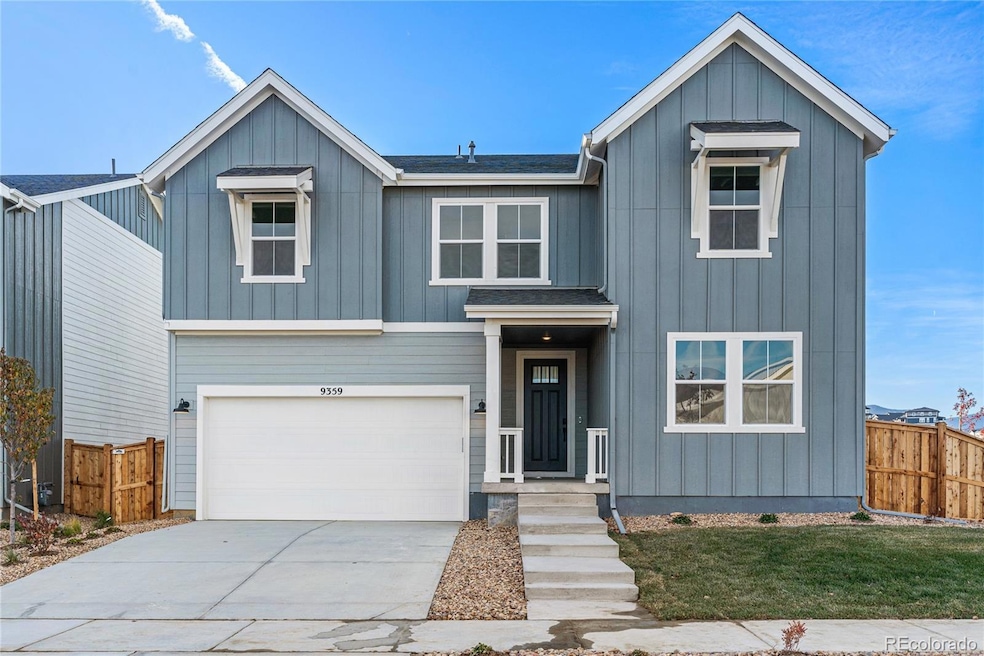9359 Russell Cir Arvada, CO 80007
Candelas NeighborhoodEstimated payment $5,657/month
Highlights
- Fitness Center
- New Construction
- Open Floorplan
- Ralston Valley Senior High School Rated A
- Located in a master-planned community
- Deck
About This Home
MLS#3472328 VIRTUALLY STAGED PHOTOS ADDED. Ready Now! Welcome home to the Windsor at Trailstone! This spacious design is perfect for growing families, offering unique spaces for everyone to enjoy. The highly livable layout features a large foyer that welcomes you into a stunning two-story great room, an expansive kitchen with extensive cabinetry, a walk-in pantry, and a dining area. The main floor also includes two secluded flex spaces ideal for a study or morning room. Upon entry from the garage, you'll find a large owner's entry with ample storage and a convenient drop-zone area with optional cabinets. Upstairs, there are three bedrooms, two full bathrooms, a cozy loft, and a generously sized primary suite with a large walk-in closet and dual vanities in the primary bath. The finished basement provides additional storage space, a home gym option, a bedroom, a full bath, and a rec room. Structural options include: raised vanities in secondary bath, bedroom 5 with full bath, owner's bath configuration 3, covered outdoor living, 8' interior doors on main level, traditional fireplace, gas line rough in on patio, wet bar rough in at basement, additional sink at bath 2, utility sink rough in, 9' finished basement.
Listing Agent
RE/MAX Professionals Brokerage Email: RPALESE@CLASSICNHS.COM,303-799-9898 License #000986635 Listed on: 05/30/2024

Home Details
Home Type
- Single Family
Est. Annual Taxes
- $10,000
Year Built
- Built in 2024 | New Construction
Lot Details
- 7,546 Sq Ft Lot
- East Facing Home
- Corner Lot
- Front Yard Sprinklers
- Private Yard
HOA Fees
- $140 Monthly HOA Fees
Parking
- 2 Car Attached Garage
- Tandem Parking
Home Design
- Contemporary Architecture
- Slab Foundation
- Composition Roof
Interior Spaces
- 2-Story Property
- Open Floorplan
- Wired For Data
- High Ceiling
- Gas Log Fireplace
- Entrance Foyer
- Great Room with Fireplace
- Dining Room
- Den
Kitchen
- Eat-In Kitchen
- Convection Oven
- Cooktop with Range Hood
- Microwave
- Dishwasher
- Kitchen Island
- Disposal
Flooring
- Carpet
- Laminate
- Tile
Bedrooms and Bathrooms
- Walk-In Closet
- 5 Full Bathrooms
Unfinished Basement
- Walk-Out Basement
- Partial Basement
- Exterior Basement Entry
- Sump Pump
- Stubbed For A Bathroom
- 1 Bedroom in Basement
- Crawl Space
- Natural lighting in basement
Outdoor Features
- Deck
- Covered Patio or Porch
Schools
- Meiklejohn Elementary School
- Wayne Carle Middle School
- Ralston Valley High School
Utilities
- Central Air
- Heating System Uses Natural Gas
- Electric Water Heater
- Phone Available
Listing and Financial Details
- Assessor Parcel Number 9359russell
Community Details
Overview
- Association fees include ground maintenance
- Advanced HOA Management Association, Phone Number (303) 482-2213
- Built by Taylor Morrison
- Trailstone City Collection Subdivision, Windsor Floorplan
- Located in a master-planned community
- Greenbelt
Recreation
- Fitness Center
- Community Pool
- Park
- Trails
Map
Home Values in the Area
Average Home Value in this Area
Property History
| Date | Event | Price | Change | Sq Ft Price |
|---|---|---|---|---|
| 08/04/2025 08/04/25 | Sold | $878,990 | 0.0% | $228 / Sq Ft |
| 07/30/2025 07/30/25 | Off Market | $878,990 | -- | -- |
| 08/31/2024 08/31/24 | For Sale | $878,990 | -- | $228 / Sq Ft |
Source: REcolorado®
MLS Number: 3472328
- 9334 Quartz St
- 9344 Quartz St
- 16655 W 93rd Place
- 9382 Quaker St
- 9374 Quartz St
- 16507 W 92nd Place
- 16478 W 92nd Place
- 16488 W 92nd Place
- 16503 W 93rd Way
- 16534 W 93rd Way
- 16320 W 92nd Cir
- 16300 W 92nd Cir
- 16554 W 93rd Way
- 16514 W 93rd Way
- 16611 W 93rd Ave
- 16468 W 92nd Place
- Royal Arch Plan at Trailstone - City Collection
- Emerald Lake Plan at Trailstone - City Collection
- Maroon Bells Plan at Trailstone - City Collection
- The Canyon Plan at Trailstone - Villas Collection






