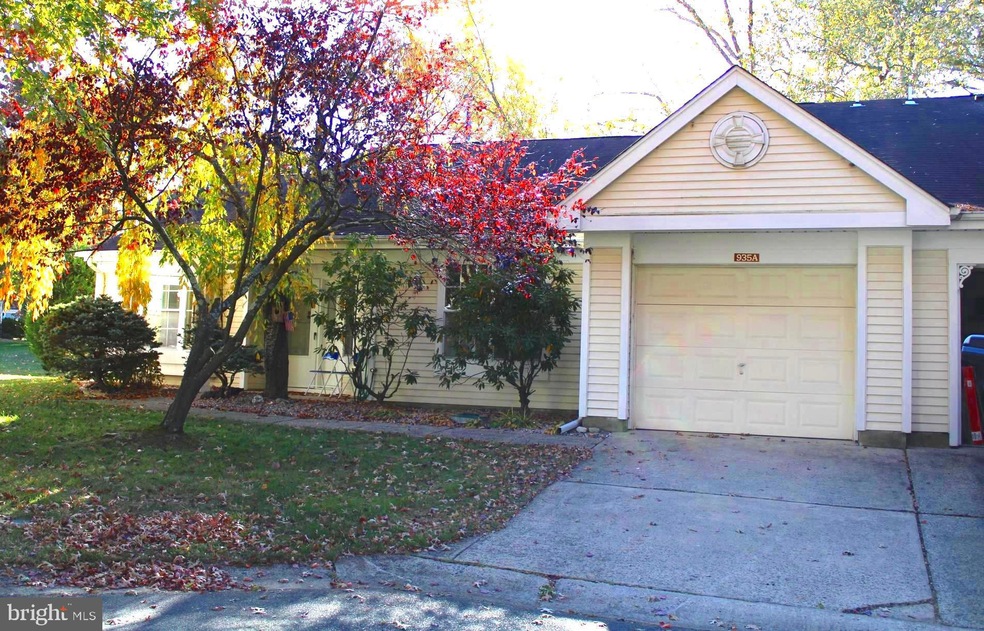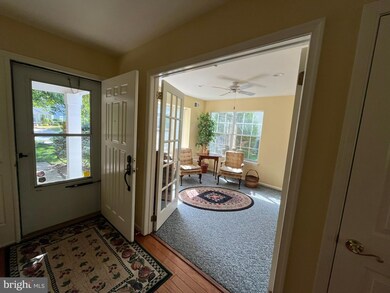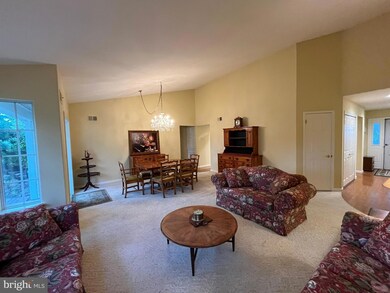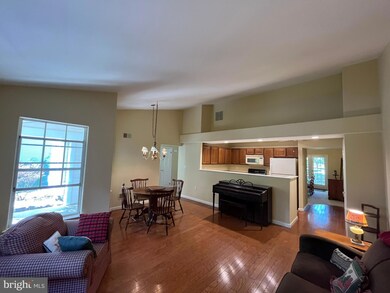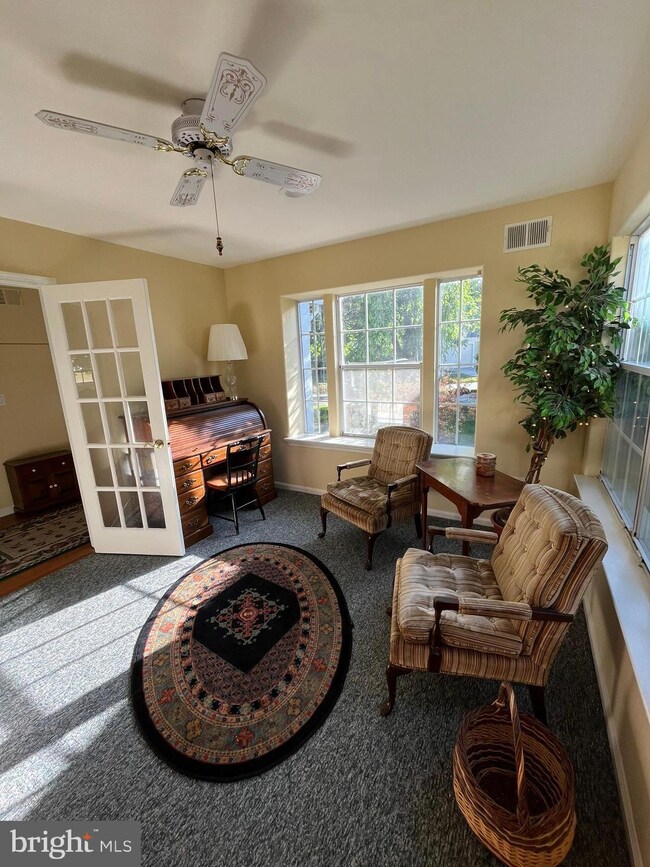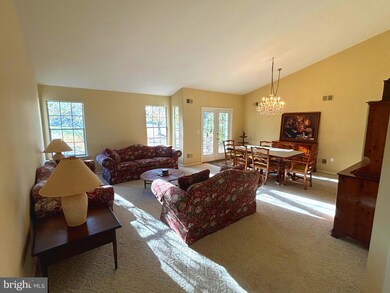
935A Liverpool Cir Unit 925A Manchester, NJ 08759
Manchester Township NeighborhoodHighlights
- Fitness Center
- Gated Community
- Clubhouse
- Senior Living
- A-Frame Home
- Attic
About This Home
As of April 2025Welcome to a delightful home nestled in the Encore section of the Leisure Village West 55+ community! This lovely 2-bedroom, 2.5 bathroom residence boasts 1,755 square feet of well-designed living space, making it the perfect haven for those seeking comfort and tranquility.
As you step inside, you'll be welcomed by high ceilings in the formal living/dining room and breakfast/sitting room areas.. The spacious living room offers captivating sunset views, perfect for relaxing at the end of the day. The owners suite is your private retreat, complete with a walk-in closet and views of the lovely backyard, where you'll find no backyard neighbors and serene field views, ensuring your tranquility.
The bones of this home have been fully updated. With a brand new air conditioning unit, furnace, and water heater installed in 2024, you’ll enjoy year-round comfort. Every electrical outlet has been replaced and GFCIs instaled to comply with current standards. The kitchen shines with newly instaled energy-efficient recessed LED lighting complete with dimmer switch.
Some key features of this home are the one-level living with no interior steps. A spacious owners suite with attached full bath and walk-in-closet. Second bedroom also has it's own full bathroom. A separate study/morning sun room with French door entry. The home is located on a quiet cul-de-sac with no through traffic and wonderful neighbors
Step outside to your private backyard oasis, featuring a walking path, well-maintained grass landscaping, and flowering plants including rhododendron, azalea, lilacs, and roses and even nesting doves in the spring and summer. Whether you want to relax on your patio, take a dip in the community swimming pool, or enjoy a game on the pickle ball court, this home has everything you need for outdoor enjoyment. Plus, with no noise from nearby Route 37, you can unwind in peace.
Living in Leisure Village West means you have access to a wealth of community amenities. The Encore Club House is just a 5-minute walk away, offering a pool, hot tub, fitness center, and social activities to keep you engaged and active. The community also provides 24/7 security, keypad access, and ample guest & RV parking, ensuring your safety and convenience at all times.
Last Agent to Sell the Property
NextHome Lifestyle Realty License #446977 Listed on: 10/28/2024

Townhouse Details
Home Type
- Townhome
Est. Annual Taxes
- $3,935
Year Built
- Built in 1986
Lot Details
- 8,276 Sq Ft Lot
- Infill Lot
HOA Fees
- $376 Monthly HOA Fees
Parking
- 1 Car Direct Access Garage
- Parking Storage or Cabinetry
- Front Facing Garage
Home Design
- Semi-Detached or Twin Home
- A-Frame Home
- Slab Foundation
- Wood Siding
Interior Spaces
- 1,755 Sq Ft Home
- Property has 1 Level
- Great Room
- Breakfast Room
- Den
- Utility Room
- Laundry on main level
- Attic
Bedrooms and Bathrooms
- 2 Main Level Bedrooms
Accessible Home Design
- Halls are 36 inches wide or more
- Lowered Light Switches
- No Interior Steps
- Level Entry For Accessibility
- Low Pile Carpeting
Outdoor Features
- Patio
- Exterior Lighting
- Rain Gutters
- Porch
Utilities
- Forced Air Heating and Cooling System
- Natural Gas Water Heater
Listing and Financial Details
- Tax Lot 00935 01
- Assessor Parcel Number 19-00038 73-00935 01
Community Details
Overview
- Senior Living
- Association fees include a/c unit(s), all ground fee, appliance maintenance, common area maintenance, custodial services maintenance, electricity, exterior building maintenance, gas, health club, lawn care front, lawn care rear, lawn care side, lawn maintenance, management, parking fee, pest control, pool(s), recreation facility, reserve funds, road maintenance, sauna, security gate, snow removal, trash
- Senior Community | Residents must be 55 or older
- Leisure Village West Manchester Subdivision
Amenities
- Fax or Copying Available
- Picnic Area
- Common Area
- Clubhouse
- Game Room
- Billiard Room
- Community Center
- Meeting Room
- Recreation Room
Recreation
- Tennis Courts
- Fitness Center
- Community Pool
- Community Spa
- Recreational Area
- Jogging Path
- Bike Trail
Security
- Security Service
- Gated Community
Ownership History
Purchase Details
Home Financials for this Owner
Home Financials are based on the most recent Mortgage that was taken out on this home.Similar Home in Manchester, NJ
Home Values in the Area
Average Home Value in this Area
Purchase History
| Date | Type | Sale Price | Title Company |
|---|---|---|---|
| Deed | $125,500 | -- |
Mortgage History
| Date | Status | Loan Amount | Loan Type |
|---|---|---|---|
| Open | $60,000 | Credit Line Revolving | |
| Closed | $25,000 | Credit Line Revolving | |
| Open | $119,225 | Purchase Money Mortgage |
Property History
| Date | Event | Price | Change | Sq Ft Price |
|---|---|---|---|---|
| 04/10/2025 04/10/25 | Sold | $315,000 | 0.0% | $179 / Sq Ft |
| 01/24/2025 01/24/25 | Pending | -- | -- | -- |
| 01/11/2025 01/11/25 | Price Changed | $314,900 | -3.1% | $179 / Sq Ft |
| 10/28/2024 10/28/24 | For Sale | $324,900 | -- | $185 / Sq Ft |
Tax History Compared to Growth
Tax History
| Year | Tax Paid | Tax Assessment Tax Assessment Total Assessment is a certain percentage of the fair market value that is determined by local assessors to be the total taxable value of land and additions on the property. | Land | Improvement |
|---|---|---|---|---|
| 2024 | $3,485 | $171,200 | $77,000 | $94,200 |
| 2023 | $3,301 | $160,300 | $45,000 | $115,300 |
| 2022 | $3,551 | $160,300 | $45,000 | $115,300 |
| 2021 | $3,224 | $160,300 | $45,000 | $115,300 |
| 2020 | $3,382 | $160,300 | $45,000 | $115,300 |
| 2019 | $3,370 | $131,400 | $24,000 | $107,400 |
| 2018 | $3,357 | $131,400 | $24,000 | $107,400 |
| 2017 | $3,370 | $131,400 | $24,000 | $107,400 |
| 2016 | $3,080 | $131,400 | $24,000 | $107,400 |
| 2015 | $3,018 | $131,400 | $24,000 | $107,400 |
| 2014 | $2,951 | $131,400 | $24,000 | $107,400 |
Agents Affiliated with this Home
-
Howard DeRias
H
Seller's Agent in 2025
Howard DeRias
NextHome Lifestyle Realty
2 in this area
17 Total Sales
-
datacorrect BrightMLS
d
Buyer's Agent in 2025
datacorrect BrightMLS
Non Subscribing Office
Map
Source: Bright MLS
MLS Number: NJOC2029812
APN: 19-00038-73-00935-01
- 918B Liverpool Cir
- 950B Liverpool Cir Unit B
- 749A Liverpool Cir Unit 749A
- 914A Liverpool Cir
- 727A Wooton Ct
- 869A Liverpool Cir
- 1048 Buckingham Dr Unit B
- 882 Liverpool Cir Unit A
- 876B Winchester Ct
- 1109B Buckingham Dr
- 731A Chatham Ln
- 980B Thornbury Ln
- 846 Winchester Ct Unit A
- 829A Westminster Ct
- 982 Thornbury Ln Unit B
- 1193B Thornbury Ln Unit 1193B
- 1101B Thornbury Ln
- 1042A Canterbury Dr Unit 1042A
- 1142A Buckingham Dr Unit 1142A
- 16 Ridgeview Dr
