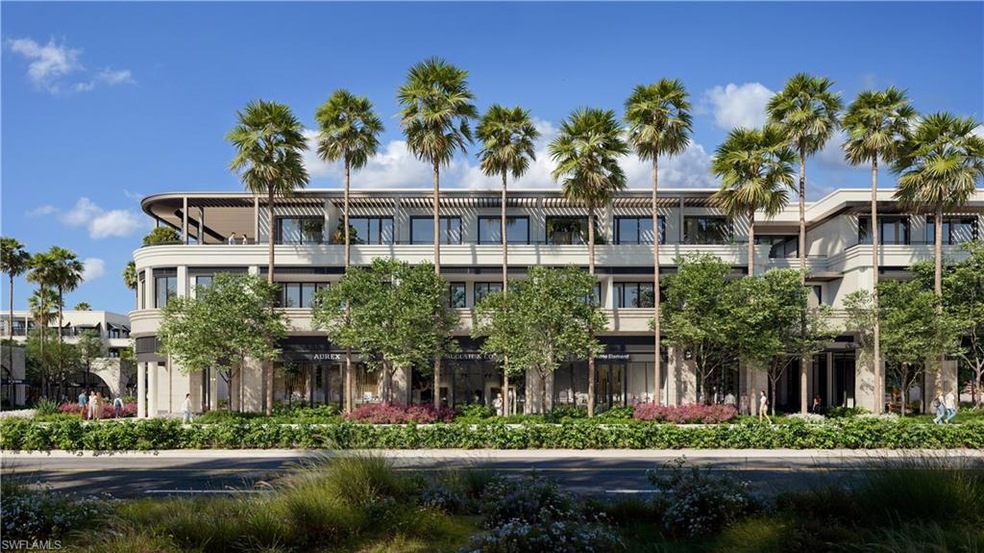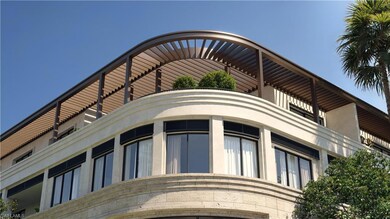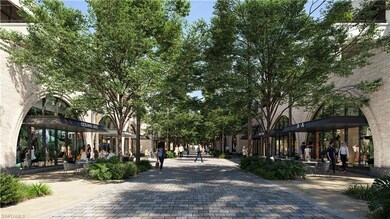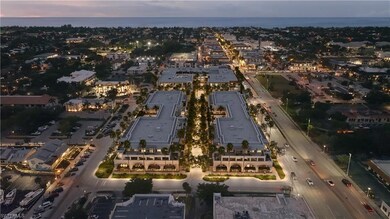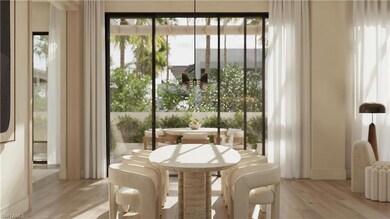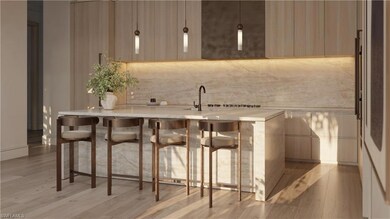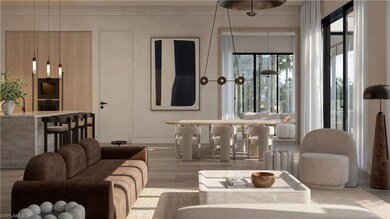936 5th Ave S Unit 202 Naples, FL 34102
Downtown Naples NeighborhoodEstimated payment $22,968/month
Highlights
- Concierge
- Concrete Pool
- Marble Flooring
- Lake Park Elementary School Rated A
- Clubhouse
- Den
About This Home
Experience elevated downtown living at The Avenue—Naples’ newest luxury destination blending high design, world-class service, and curated retail. This 2-bedroom + den, 2.5-bath residence is located in the 900 Block, with interiors custom designed by the globally recognized firm Nainoa. Thoughtfully curated finishes include wide-plank hardwood flooring, 10’ ceilings, and custom Italian cabinetry with early buyer color palette selections. Kitchens are equipped with Sub-Zero, Wolf, and Cove appliances, stone countertops, and LED accent lighting. Spa-inspired baths feature stone floors and walls, vessel tubs, and premium fixtures.
Residents enjoy exclusive access to rooftop pools, fitness centers, club rooms, and full-time concierge and doorman service. Services include in-home grocery and package delivery, beach shuttle and setup, housekeeping coordination, personal training, transportation scheduling, pet care, and more—offering the ease and convenience of five-star hotel living.
The Avenue’s retail and dining will transform downtown with over 75,000 sq. ft. of luxury storefronts and restaurants. Anchored by world-class brands and high-caliber culinary operators, this walkable, European-inspired destination delivers the elevated experience Naples has been waiting for. Pre-Construction availablity and pricing available now - estimated completion Spring 2027
Property Details
Home Type
- Condominium
Year Built
- 2026
HOA Fees
- $2,212 Monthly HOA Fees
Parking
- 1 Parking Garage Space
- Deeded Parking
Home Design
- Entry on the 2nd floor
- Flat Roof Shape
- Poured Concrete
- Stone Exterior Construction
- Metal Construction or Metal Frame
- Stucco
Interior Spaces
- 1,946 Sq Ft Home
- 2-Story Property
- Awning
- Arched Windows
- Combination Dining and Living Room
- Den
Kitchen
- Built-In Self-Cleaning Oven
- Microwave
- Dishwasher
- Wine Cooler
- Kitchen Island
- Built-In or Custom Kitchen Cabinets
- Disposal
Flooring
- Wood
- Marble
- Terrazzo
Bedrooms and Bathrooms
- 2 Bedrooms
- Split Bedroom Floorplan
- Dual Sinks
- Bathtub With Separate Shower Stall
- Multiple Shower Heads
Laundry
- Dryer
- Washer
Home Security
Pool
- Concrete Pool
- Heated Spa
Utilities
- Central Air
- Cooling System Utilizes Natural Gas
- Heat Pump System
- High Speed Internet
- Cable TV Available
Additional Features
- Patio
- South Facing Home
Community Details
Overview
- 15 Units
- Low-Rise Condominium
- The Avenue Condos
- The Avenue Community
Amenities
- Concierge
- Doorman
- Clubhouse
- Business Center
- Elevator
- Lobby
- Bike Room
Recreation
- Exercise Course
- Community Pool or Spa Combo
Pet Policy
- Call for details about the types of pets allowed
- 2 Pets Allowed
Security
- Card or Code Access
- High Impact Windows
- High Impact Door
Map
Home Values in the Area
Average Home Value in this Area
Property History
| Date | Event | Price | List to Sale | Price per Sq Ft |
|---|---|---|---|---|
| 07/14/2025 07/14/25 | Pending | -- | -- | -- |
| 04/07/2025 04/07/25 | For Sale | $3,310,000 | -- | $1,701 / Sq Ft |
Source: Naples Area Board of REALTORS®
MLS Number: 225035981
- 900 5th Ave S Unit 302
- 45 5th Ave S
- 936 5th Ave S Unit 303
- 936 5th Ave S Unit 206
- 936 5th Ave S Unit 203
- 936 5th Ave S Unit 304
- 936 5th Ave S Unit 301
- 868 5th Ave S Unit 3-A
- 875 6th Ave S Unit 303
- 975 6th Ave S Unit 202
- 780 5th Ave S Unit 3
- 780 5th Ave S Unit 305
- 721 9th St S Unit 1
- 721 9th St S Unit 4
- 950 7th Ave S Unit 14
