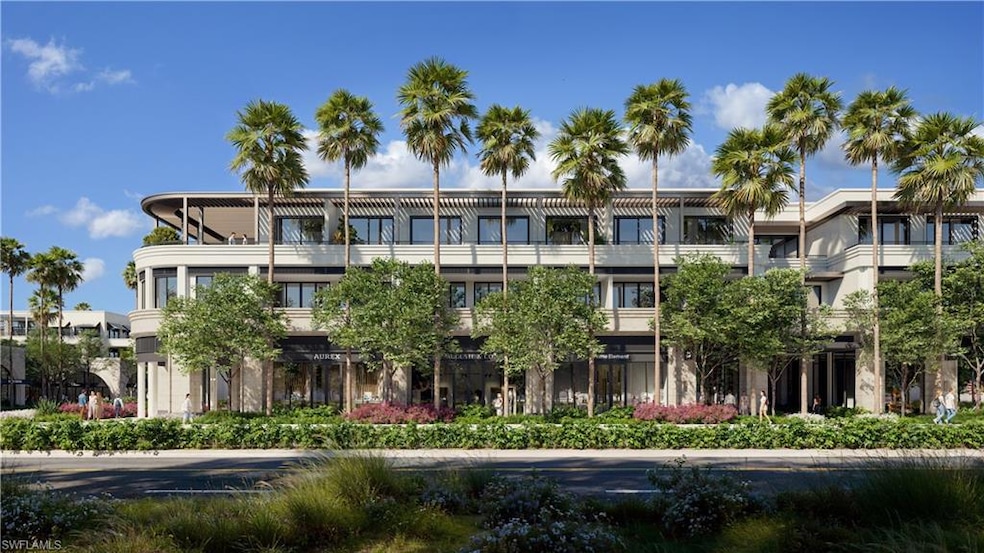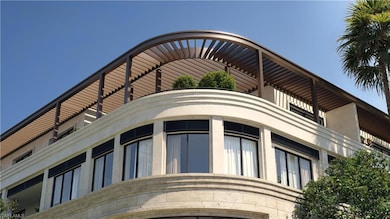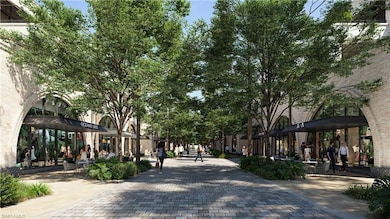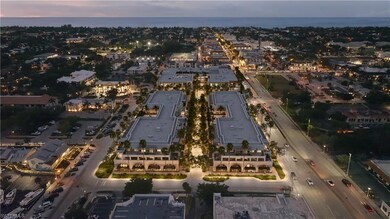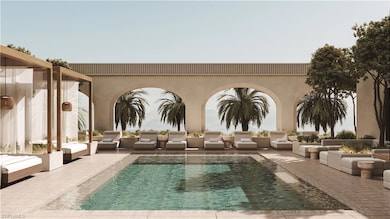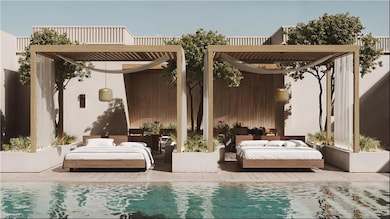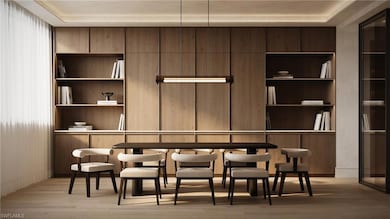936 5th Ave S Unit 303 Naples, FL 34102
Downtown Naples NeighborhoodEstimated payment $24,410/month
Highlights
- Concierge
- Fitness Center
- Clubhouse
- Lake Park Elementary School Rated A
- Concrete Pool
- Marble Flooring
About This Home
Residence 303 is a stunning 2,000-square-foot, two-bedroom home overlooking Fifth Avenue South, featuring 11-foot ceilings, floor-to-ceiling windows, and expansive outdoor living space that perfectly blends sophistication and downtown vibrancy. Experience the height of downtown living at The Avenue, Naples most exciting new luxury address, where sophisticated design meets world class amenities and premier retail. This luxurious 2 bedroom residence is part of the exclusive 900 block and features interiors by globally recognized Nianoa Design. Every detail has been thoughtfully curated from wide plank hardwood floors and soaring 11-foot ceilings to custom Italian cabinetry with early buyer finish palette options. Gourmet kitchens include Sub-Zero, Wolfe and Cove appliances, natural stone countertops and backsplash and LED accent lighting. Spa inspired baths include premium fixtures, vessel tubs, and natural stone. Residents will enjoy access to state- of -the -art fitness and wellness facilities, private treatment rooms and five-star concierge services including home grocery and pkg delivery, coordination of personal training, reservations, housekeeping, pet care and transportation, including shuttles to the beach. With 75,000 sq ft of new retail and dining, The Avenue redefines downtown convenience. Anchored by world class brands and renowned culinary talent, this vibrant European inspired development brings a new level of elevated living to Naples. Now offering pre-construction pricing. Estimated completion is Spring 2027
Home Details
Home Type
- Single Family
Year Built
- 2026
HOA Fees
- $2,149 Monthly HOA Fees
Parking
- 1 Car Attached Garage
- Assigned Parking
Home Design
- Poured Concrete
- Stone Siding
- Metal Construction or Metal Frame
- Stucco
Interior Spaces
- Property has 3 Levels
- Awning
- Combination Dining and Living Room
- Den
- Fire Sprinkler System
- Property Views
Kitchen
- Built-In Self-Cleaning Oven
- Gas Cooktop
- Microwave
- Dishwasher
- Wine Cooler
- Kitchen Island
- Built-In or Custom Kitchen Cabinets
- Disposal
Flooring
- Wood
- Marble
- Terrazzo
Bedrooms and Bathrooms
- 2 Bedrooms
Laundry
- Dryer
- Washer
Pool
- Concrete Pool
- Heated Spa
Outdoor Features
- Patio
Utilities
- Cooling System Utilizes Natural Gas
- Central Air
- Heat Pump System
- Gas Available
- Internet Available
- Cable TV Available
Community Details
Overview
- 2,265 Sq Ft Building
- Low-Rise Condominium
- The Avenue Subdivision
- Mandatory home owners association
Amenities
- Concierge
- Clubhouse
- Business Center
- Bike Room
Recreation
- Fitness Center
- Community Spa
Map
Home Values in the Area
Average Home Value in this Area
Property History
| Date | Event | Price | List to Sale | Price per Sq Ft |
|---|---|---|---|---|
| 11/06/2025 11/06/25 | For Sale | $3,550,000 | -- | $1,868 / Sq Ft |
Source: Naples Area Board of REALTORS®
MLS Number: 225078572
- 936 5th Ave S Unit 206
- 936 5th Ave S Unit 203
- 936 5th Ave S Unit 304
- 936 5th Ave S Unit 301
- 936 5th Ave S Unit 202
- 900 5th Ave S Unit 302
- 975 6th Ave S Unit 202
- 45 5th Ave S
- 875 6th Ave S Unit 303
- 868 5th Ave S Unit 3-A
- 980 7th Ave S Unit 109
- 980 7th Ave S Unit 107
- 980 7th Ave S Unit 104
- 950 7th Ave S Unit 14
- 900 5th Ave S Unit 301
- 875 6th Ave S Unit 304
- 875 6th Ave S Unit 204
- 428 9th St S
- 980 7th Ave S Unit 201
- 980 7th Ave S Unit 204
- 950 7th Ave S Unit 23
- 950 7th Ave S Unit 26
- 780 5th Ave S Unit 302
- 780 5th Ave S Unit 3
- 787 4th Ave S
- 1100 8th Ave S Unit A203
- 1130 3rd Ave S Unit 215
- 1130 3rd Ave S Unit 309
- 1030 3rd Ave S Unit 318
- 1030 3rd Ave S Unit 105
- 900 8th Ave S Unit 305
- 975 9th Ave S Unit FL2-ID1049706P
- 1111 Central Ave Unit 217
- 1111 Central Ave Unit 503
