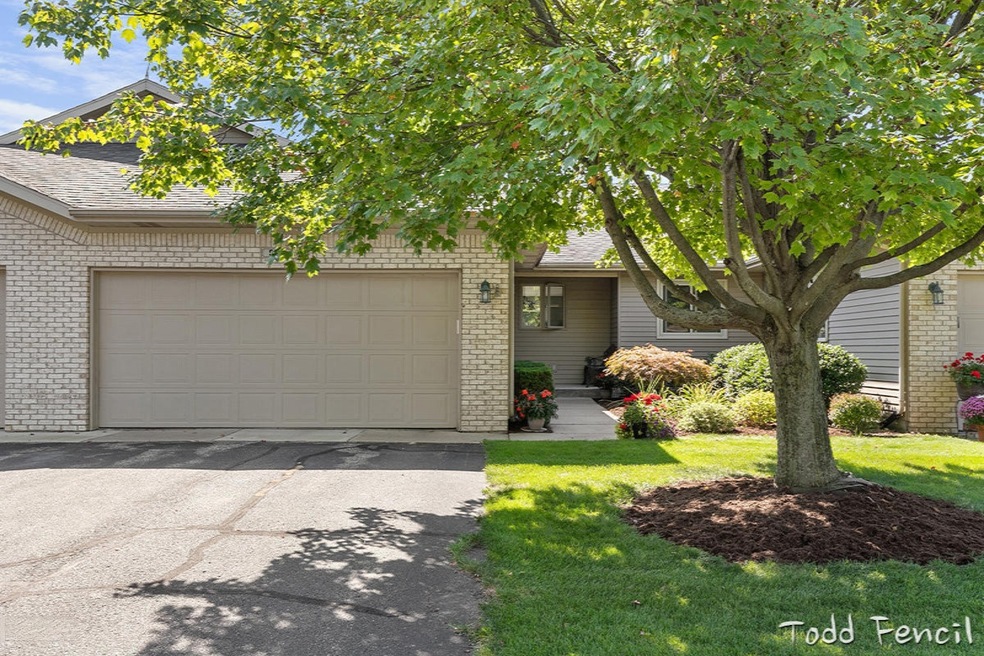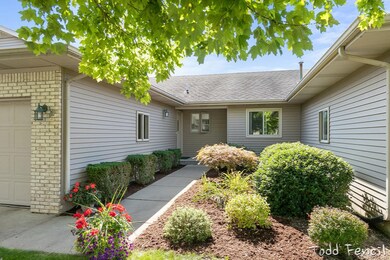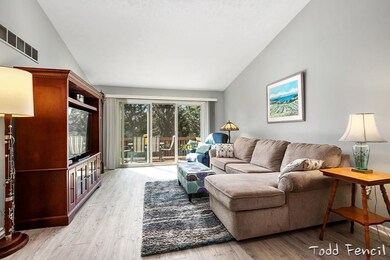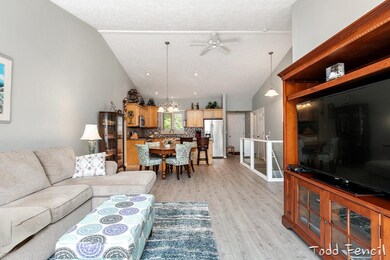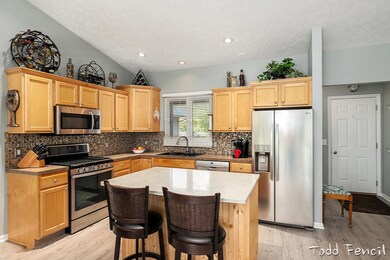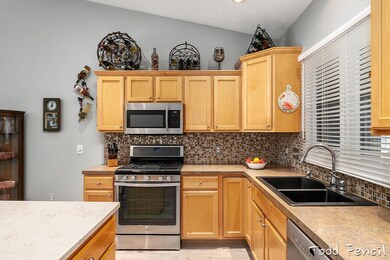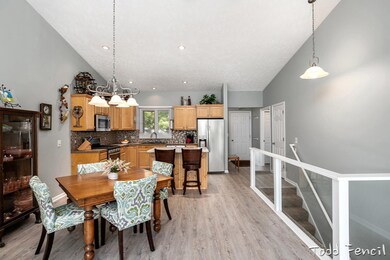
936 Amber View Dr SW Unit 160 Byron Center, MI 49315
Highlights
- Deck
- Recreation Room
- Patio
- Marshall Elementary School Rated A
- 2 Car Attached Garage
- Living Room
About This Home
As of July 2025No buyer letters. Move in ready & updated ranch condo w/main floor laundry & Master Bedroom Ste located in a neatly maintained association w/quick access to US 131 & in Byron Center schools. Wooded view off the deck. Kitchen features Coretec vinyl plank flooring, Quartz countertop on the island, & Stainless Steel Appliances. Half Bath/Laundry has new vinyl plank flooring. Great Room w/cathedral ceilings features the Dining Area & Living Room w/new vinyl plank flooring & a new sliding door to deck. Master Bedroom Ste w/new windows, features an updated private bath & spacious walk in closet. Walkout Bsmnt features a 2nd, updated Full Bath, large Bdrm, Rec Rm w/slider to patio, Office (could be non-conform bdrm). Pets allowed.
Last Agent to Sell the Property
RE/MAX of Grand Rapids (Stndl) License #6501288439 Listed on: 09/20/2019

Property Details
Home Type
- Condominium
Est. Annual Taxes
- $2,452
Year Built
- Built in 2000
Lot Details
- Property fronts a private road
- Private Entrance
- Sprinkler System
HOA Fees
- $190 Monthly HOA Fees
Parking
- 2 Car Attached Garage
- Garage Door Opener
Home Design
- Brick Exterior Construction
- Composition Roof
- Aluminum Siding
Interior Spaces
- 1-Story Property
- Living Room
- Dining Area
- Recreation Room
Kitchen
- Range<<rangeHoodToken>>
- <<microwave>>
- Dishwasher
- Kitchen Island
- Snack Bar or Counter
- Disposal
Bedrooms and Bathrooms
- 2 Bedrooms | 1 Main Level Bedroom
Laundry
- Laundry on main level
- Dryer
- Washer
Basement
- Walk-Out Basement
- 1 Bedroom in Basement
Outdoor Features
- Deck
- Patio
Location
- Interior Unit
Utilities
- Forced Air Heating and Cooling System
- Heating System Uses Natural Gas
- Natural Gas Water Heater
- High Speed Internet
- Phone Available
- Cable TV Available
Community Details
Overview
- Association fees include water, trash, snow removal, sewer, lawn/yard care
- Amber Ridge Condos
Pet Policy
- Pets Allowed
Ownership History
Purchase Details
Home Financials for this Owner
Home Financials are based on the most recent Mortgage that was taken out on this home.Purchase Details
Purchase Details
Home Financials for this Owner
Home Financials are based on the most recent Mortgage that was taken out on this home.Similar Homes in Byron Center, MI
Home Values in the Area
Average Home Value in this Area
Purchase History
| Date | Type | Sale Price | Title Company |
|---|---|---|---|
| Warranty Deed | $219,900 | Chicago Title Of Mi Inc | |
| Interfamily Deed Transfer | -- | None Available | |
| Warranty Deed | $170,000 | Chicago Title |
Mortgage History
| Date | Status | Loan Amount | Loan Type |
|---|---|---|---|
| Open | $175,920 | New Conventional | |
| Previous Owner | $124,215 | New Conventional | |
| Previous Owner | $136,000 | New Conventional | |
| Previous Owner | $104,000 | New Conventional | |
| Previous Owner | $38,300 | Credit Line Revolving | |
| Previous Owner | $134,500 | Unknown | |
| Previous Owner | $136,000 | Unknown | |
| Previous Owner | $25,000 | Credit Line Revolving |
Property History
| Date | Event | Price | Change | Sq Ft Price |
|---|---|---|---|---|
| 07/11/2025 07/11/25 | Sold | $310,000 | -3.1% | $164 / Sq Ft |
| 06/17/2025 06/17/25 | Pending | -- | -- | -- |
| 06/11/2025 06/11/25 | Price Changed | $320,000 | -3.0% | $169 / Sq Ft |
| 05/29/2025 05/29/25 | For Sale | $330,000 | +50.1% | $175 / Sq Ft |
| 11/01/2019 11/01/19 | Sold | $219,900 | -2.2% | $116 / Sq Ft |
| 10/01/2019 10/01/19 | Pending | -- | -- | -- |
| 09/20/2019 09/20/19 | For Sale | $224,900 | +32.3% | $119 / Sq Ft |
| 10/08/2015 10/08/15 | Sold | $170,000 | +9.0% | $92 / Sq Ft |
| 09/03/2015 09/03/15 | Pending | -- | -- | -- |
| 08/31/2015 08/31/15 | For Sale | $155,900 | -- | $84 / Sq Ft |
Tax History Compared to Growth
Tax History
| Year | Tax Paid | Tax Assessment Tax Assessment Total Assessment is a certain percentage of the fair market value that is determined by local assessors to be the total taxable value of land and additions on the property. | Land | Improvement |
|---|---|---|---|---|
| 2025 | $2,402 | $147,300 | $0 | $0 |
| 2024 | $2,402 | $137,900 | $0 | $0 |
| 2023 | $2,297 | $117,500 | $0 | $0 |
| 2022 | $3,155 | $110,800 | $0 | $0 |
| 2021 | $3,071 | $102,600 | $0 | $0 |
| 2020 | $2,114 | $98,200 | $0 | $0 |
| 2019 | $2,503 | $93,500 | $0 | $0 |
| 2018 | $2,452 | $85,100 | $5,500 | $79,600 |
| 2017 | $2,386 | $76,300 | $0 | $0 |
| 2016 | $2,299 | $71,200 | $0 | $0 |
| 2015 | $1,916 | $71,200 | $0 | $0 |
| 2013 | -- | $62,500 | $0 | $0 |
Agents Affiliated with this Home
-
Kenneth Lett
K
Seller's Agent in 2025
Kenneth Lett
Five Star Real Estate (Ada)
(616) 425-7600
1 in this area
4 Total Sales
-
Daniel Bradley
D
Seller Co-Listing Agent in 2025
Daniel Bradley
Five Star Real Estate (Rock)
(616) 375-8079
7 in this area
370 Total Sales
-
Micah Childress

Buyer's Agent in 2025
Micah Childress
Five Star Real Estate (Grandv)
(616) 916-3645
6 in this area
283 Total Sales
-
Todd Fencil

Seller's Agent in 2019
Todd Fencil
RE/MAX Michigan
(616) 581-1041
6 in this area
86 Total Sales
-
Patricia Round

Buyer's Agent in 2019
Patricia Round
Keller Williams GR North
(616) 540-1667
3 in this area
81 Total Sales
-
Jack Grashuis

Seller's Agent in 2015
Jack Grashuis
Greenridge Realty (Kentwood)
(616) 291-4269
7 in this area
57 Total Sales
Map
Source: Southwestern Michigan Association of REALTORS®
MLS Number: 19046101
APN: 41-21-11-250-160
- 991 Amber Ridge Dr SW
- 726 Gardenview Ct SW
- 7150 Limerick Ln SW
- 6980 Holly Hill Ct SW Unit 31
- 995 Kingtree Ct SW
- 1090 Woodspointe Dr SW
- 6730 Estate Dr SW
- 1506 Providence Cove Ct
- 1213 Madera Ct
- 1215 Madera Ct
- 1221 Madera Ct
- 1223 Madera Ct
- 1225 Madera Ct
- 901 Northpointe Dr SW
- 1551 Providence Cove Ct
- 6450 Estate Dr SW
- 6455 Estate Dr SW
- 1712 Lisa Dr SW Unit 57
- 7165 Dr SW
- 1560 Marksbury Ct
