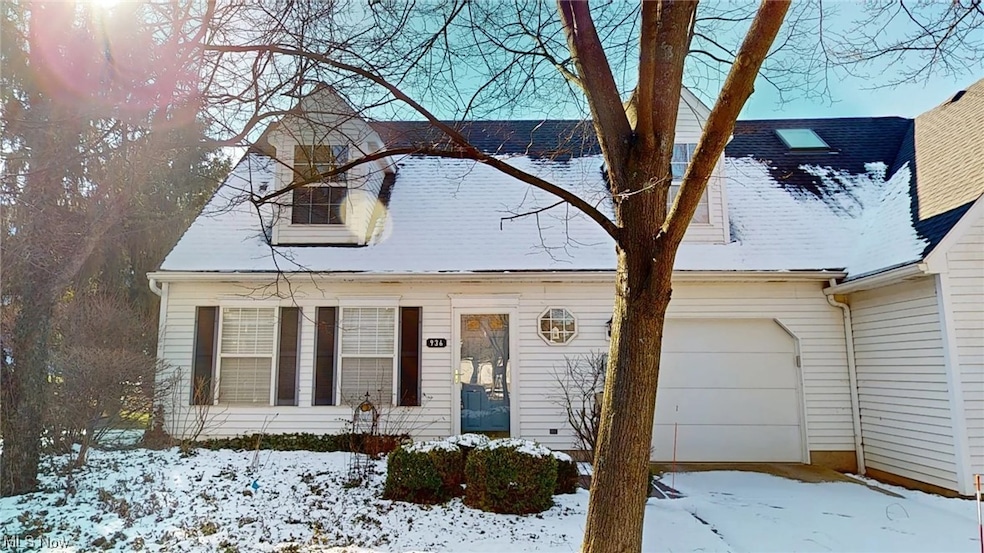
936 Bristol Ln Unit 49-P Streetsboro, OH 44241
Highlights
- Cape Cod Architecture
- 1 Car Attached Garage
- Patio
- Fireplace
- Humidifier
- Forced Air Heating and Cooling System
About This Home
As of March 2024Welcome home to this charming and well-maintained 2 bedroom condo nestled within Streetsboro’s Greentree subdivision. Here you will find maintenance free living meets greenery with mature trees and an attractive front elevation with dormer windows.
Inviting LVP flooring guides you through the open and spacious main level, starting in the generously-sized living room and dining room. Enjoy lots of natural light from the sliding glass doors that leads out to a private concrete patio perfect for outdoor entertainment and enjoyment. The upgraded kitchen is outfitted with granite countertops, stainless appliances that include a new over the range microwave and dishwasher. Through the kitchen is the 1st floor laundry room, mechanicals that include a new high-efficiency furnace and some additional storage. Stay out of the elements with easy access to the attached 1-car garage complete with a new garage door opener. The main floor is rounded out with a recently updated half bath. Upstairs, 2 spacious bedrooms boast great closet space in addition to the linen closet that services the main bath. This bathroom has also been updated recently and includes a new tub surround. Keep an eye out throughout the home to find numerous smart home features such as: a Wi-fi enabled thermostat, front door lock with z-wave technology (connects with Alexa or Ring), and Wi-fi connected garage door opener for remote security. Schedule a showing today and see if this is the maintenance free living you've been dreaming of!
Last Agent to Sell the Property
Berkshire Hathaway HomeServices Professional Realty Brokerage Email: nathaniel.hedrick@gmail.com 440-241-0471 License #2016006123 Listed on: 02/22/2024

Property Details
Home Type
- Condominium
Est. Annual Taxes
- $2,016
Year Built
- Built in 1995
HOA Fees
- $197 Monthly HOA Fees
Parking
- 1 Car Attached Garage
- Common or Shared Parking
- Driveway
Home Design
- Cape Cod Architecture
- Asphalt Roof
- Wood Siding
- Aluminum Siding
Interior Spaces
- 1,219 Sq Ft Home
- 2-Story Property
- Fireplace
Kitchen
- Range
- Microwave
- Dishwasher
- Disposal
Bedrooms and Bathrooms
- 2 Bedrooms
Laundry
- Laundry in unit
- Dryer
- Washer
Home Security
Eco-Friendly Details
- Energy-Efficient HVAC
- Energy-Efficient Thermostat
Utilities
- Humidifier
- Forced Air Heating and Cooling System
- Heating System Uses Gas
Additional Features
- Patio
- Privacy Fence
Listing and Financial Details
- Assessor Parcel Number 35-014-00-00-001-138
Community Details
Overview
- Association fees include management, insurance, ground maintenance, maintenance structure, reserve fund, snow removal
- Bristol Lane HOA
- Bristol Lane Subdivision
Security
- Fire and Smoke Detector
Similar Homes in Streetsboro, OH
Home Values in the Area
Average Home Value in this Area
Property History
| Date | Event | Price | Change | Sq Ft Price |
|---|---|---|---|---|
| 03/15/2024 03/15/24 | Sold | $198,000 | +1.6% | $162 / Sq Ft |
| 02/23/2024 02/23/24 | Pending | -- | -- | -- |
| 02/22/2024 02/22/24 | For Sale | $194,900 | +21.8% | $160 / Sq Ft |
| 03/10/2022 03/10/22 | Sold | $160,000 | -2.7% | $131 / Sq Ft |
| 01/28/2022 01/28/22 | Pending | -- | -- | -- |
| 01/19/2022 01/19/22 | Price Changed | $164,500 | -1.8% | $135 / Sq Ft |
| 12/16/2021 12/16/21 | For Sale | $167,500 | +21.9% | $137 / Sq Ft |
| 06/12/2020 06/12/20 | Sold | $137,400 | +5.8% | $113 / Sq Ft |
| 05/05/2020 05/05/20 | Pending | -- | -- | -- |
| 05/04/2020 05/04/20 | For Sale | $129,900 | -- | $107 / Sq Ft |
Tax History Compared to Growth
Agents Affiliated with this Home
-
Nate Hedrick

Seller's Agent in 2024
Nate Hedrick
Berkshire Hathaway HomeServices Professional Realty
(440) 241-0471
2 in this area
37 Total Sales
-
Amanda Edwards

Buyer's Agent in 2024
Amanda Edwards
Keller Williams Chervenic Rlty
(440) 724-6585
2 in this area
49 Total Sales
-
Kristin Berthiaume
K
Buyer Co-Listing Agent in 2024
Kristin Berthiaume
Keller Williams Chervenic Rlty
(330) 212-5485
8 in this area
415 Total Sales
-
Jean Reno

Seller's Agent in 2022
Jean Reno
Howard Hanna
(330) 958-2609
6 in this area
220 Total Sales
-
Mandria Aceto

Seller's Agent in 2020
Mandria Aceto
Realuxe Ohio
(440) 341-2878
73 Total Sales
Map
Source: MLS Now
MLS Number: 5018684
- 868 W Kensington Ln
- 908 Holborn Rd
- 10150 Gloucester Rd
- 10100 N Delmonte Blvd
- 10208 Autumn Cir
- 1132 Tinkers Green Dr
- 800 Holborn Rd
- 793 Fronek Dr
- 927 Gaynelle Ave
- 10202 Ridgeview Ct
- 10178 Ridgeview Ct
- 1196 Gaynelle Ave
- 9979 Lady Catherine
- 10138 William Henry Dr
- 1612 Mids Ct
- 1664 Jennifer Ln
- 10252 Wellman Rd Unit 27
- 10128 Kendall Ln
- 9323 Hickory Ridge Dr
- 1013 Ashwood Ln






