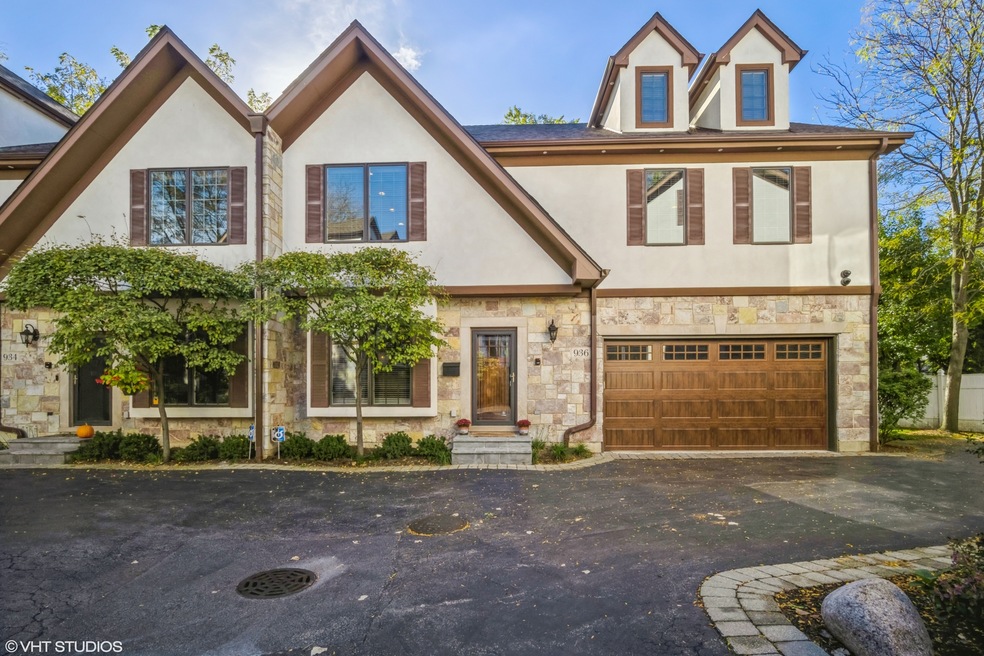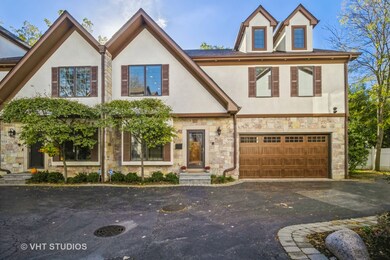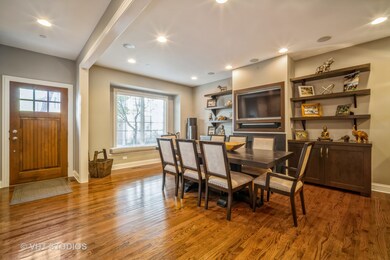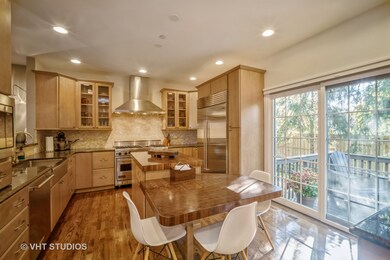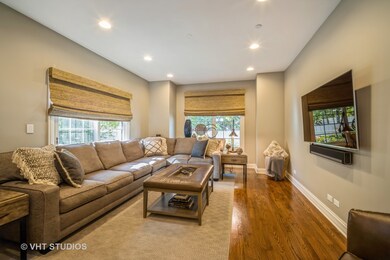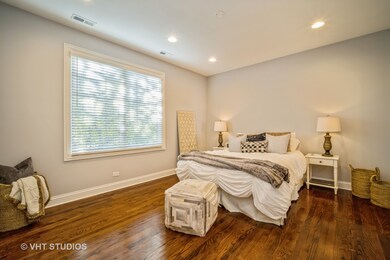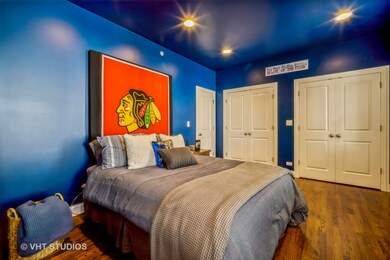
936 Central Ave Unit 5 Highland Park, IL 60035
East Highland Park NeighborhoodHighlights
- Living Room with Fireplace
- Whirlpool Bathtub
- Formal Dining Room
- Indian Trail Elementary School Rated A
- Steam Shower
- Attached Garage
About This Home
As of January 2022Private sophisticated townhome with over 4200 sqf. of living space. Great setback location within the development for added privacy. Oversized primary suite, luxury bath/spa including his/her walk in closets. Kitchen includes Viking range & Sub Zero Refrigerator. Fully finished lower lever with rec room, including 2 private rooms and full bath. Two car attached heated garage. Many upgrades and recent improvements including new deck, new water heater, new sump pump battery back-up system, new steam shower in master, TOTO washlets seats throughout, home is hardwired throughout including three outdoor cameras. Walk to Sunset Park, downtown HP, Train... April closing
Last Agent to Sell the Property
Baird & Warner License #475133499 Listed on: 10/28/2021

Townhouse Details
Home Type
- Townhome
Est. Annual Taxes
- $17,551
Year Built
- 2006
HOA Fees
- $490 per month
Parking
- Attached Garage
- Parking Included in Price
Interior Spaces
- Living Room with Fireplace
- Formal Dining Room
- Finished Basement
- Finished Basement Bathroom
Bedrooms and Bathrooms
- Dual Sinks
- Whirlpool Bathtub
- Steam Shower
- Separate Shower
Listing and Financial Details
- Homeowner Tax Exemptions
Community Details
Overview
- 6 Units
Pet Policy
- Pets Allowed
- Pets up to 150 lbs
Ownership History
Purchase Details
Purchase Details
Purchase Details
Home Financials for this Owner
Home Financials are based on the most recent Mortgage that was taken out on this home.Purchase Details
Purchase Details
Home Financials for this Owner
Home Financials are based on the most recent Mortgage that was taken out on this home.Purchase Details
Home Financials for this Owner
Home Financials are based on the most recent Mortgage that was taken out on this home.Purchase Details
Home Financials for this Owner
Home Financials are based on the most recent Mortgage that was taken out on this home.Similar Homes in the area
Home Values in the Area
Average Home Value in this Area
Purchase History
| Date | Type | Sale Price | Title Company |
|---|---|---|---|
| Quit Claim Deed | $135,500 | Ata Gmt Title | |
| Deed | -- | -- | |
| Deed | $760,000 | Chicago Title | |
| Deed | $760,000 | Chicago Title | |
| Interfamily Deed Transfer | -- | None Available | |
| Warranty Deed | $636,750 | Alliance Title Corporation | |
| Warranty Deed | $645,000 | Premier Title | |
| Corporate Deed | $799,000 | Multiple |
Mortgage History
| Date | Status | Loan Amount | Loan Type |
|---|---|---|---|
| Previous Owner | $548,250 | New Conventional | |
| Previous Owner | $90,000 | Credit Line Revolving | |
| Previous Owner | $426,000 | New Conventional | |
| Previous Owner | $458,750 | New Conventional | |
| Previous Owner | $416,000 | Adjustable Rate Mortgage/ARM | |
| Previous Owner | $100,000 | Credit Line Revolving | |
| Previous Owner | $666,000 | Stand Alone Refi Refinance Of Original Loan | |
| Previous Owner | $250,000 | Credit Line Revolving | |
| Previous Owner | $639,000 | Fannie Mae Freddie Mac |
Property History
| Date | Event | Price | Change | Sq Ft Price |
|---|---|---|---|---|
| 01/10/2022 01/10/22 | Sold | $760,000 | -4.9% | $236 / Sq Ft |
| 10/28/2021 10/28/21 | Pending | -- | -- | -- |
| 10/28/2021 10/28/21 | For Sale | $799,000 | +25.5% | $248 / Sq Ft |
| 11/15/2016 11/15/16 | Sold | $636,750 | -8.8% | $197 / Sq Ft |
| 09/07/2016 09/07/16 | Pending | -- | -- | -- |
| 09/07/2016 09/07/16 | For Sale | $698,000 | +8.2% | $216 / Sq Ft |
| 07/31/2013 07/31/13 | Sold | $645,000 | 0.0% | $200 / Sq Ft |
| 04/21/2013 04/21/13 | Pending | -- | -- | -- |
| 04/08/2013 04/08/13 | Price Changed | $645,000 | -4.4% | $200 / Sq Ft |
| 03/13/2013 03/13/13 | For Sale | $675,000 | -- | $209 / Sq Ft |
Tax History Compared to Growth
Tax History
| Year | Tax Paid | Tax Assessment Tax Assessment Total Assessment is a certain percentage of the fair market value that is determined by local assessors to be the total taxable value of land and additions on the property. | Land | Improvement |
|---|---|---|---|---|
| 2024 | $17,551 | $230,812 | $23,172 | $207,640 |
| 2023 | $19,608 | $208,051 | $20,887 | $187,164 |
| 2022 | $19,608 | $223,723 | $22,946 | $200,777 |
| 2021 | $18,074 | $216,262 | $22,181 | $194,081 |
| 2020 | $17,489 | $216,262 | $22,181 | $194,081 |
| 2019 | $16,900 | $215,250 | $22,077 | $193,173 |
| 2018 | $15,197 | $202,383 | $24,171 | $178,212 |
| 2017 | $16,084 | $219,174 | $24,032 | $195,142 |
| 2016 | $16,431 | $220,785 | $22,879 | $197,906 |
| 2015 | $15,921 | $205,133 | $21,257 | $183,876 |
| 2014 | $18,095 | $217,412 | $21,525 | $195,887 |
| 2012 | $17,295 | $218,681 | $21,651 | $197,030 |
Agents Affiliated with this Home
-
Jami Brenner
J
Seller's Agent in 2022
Jami Brenner
Baird Warner
(847) 432-5882
2 in this area
5 Total Sales
-
Allison Silver

Buyer's Agent in 2022
Allison Silver
Compass
(847) 748-8278
26 in this area
159 Total Sales
-
Margie Brooks

Seller's Agent in 2016
Margie Brooks
Baird Warner
(847) 494-7998
67 in this area
188 Total Sales
-
A
Buyer's Agent in 2013
Alla Kimbarovsky
@ Properties
Map
Source: Midwest Real Estate Data (MRED)
MLS Number: 11249268
APN: 16-23-317-056
- 935 Central Ave Unit 5
- 973 Deerfield Rd
- 891 Central Ave Unit 331
- 861 Laurel Ave Unit 3
- 1020 Deerfield Rd Unit 1020
- 792 Laurel Ave
- 853 Driscoll Ct
- 1789 Green Bay Rd Unit B
- 1700 2nd St Unit 509A
- 650 Walnut St Unit 301
- 1660 1st St Unit 303
- 1491 Deerfield Place
- 1560 Oakwood Ave Unit 205
- 2514 Hidden Oak (Lot 9) Cir
- 493 Hazel Ave
- 2028 St Johns Ave
- 1950 Sheridan Rd Unit 105
- 2020 St Johns Ave Unit 309
- 1424 Glencoe Ave
- 2066 Saint Johns Ave Unit 304
