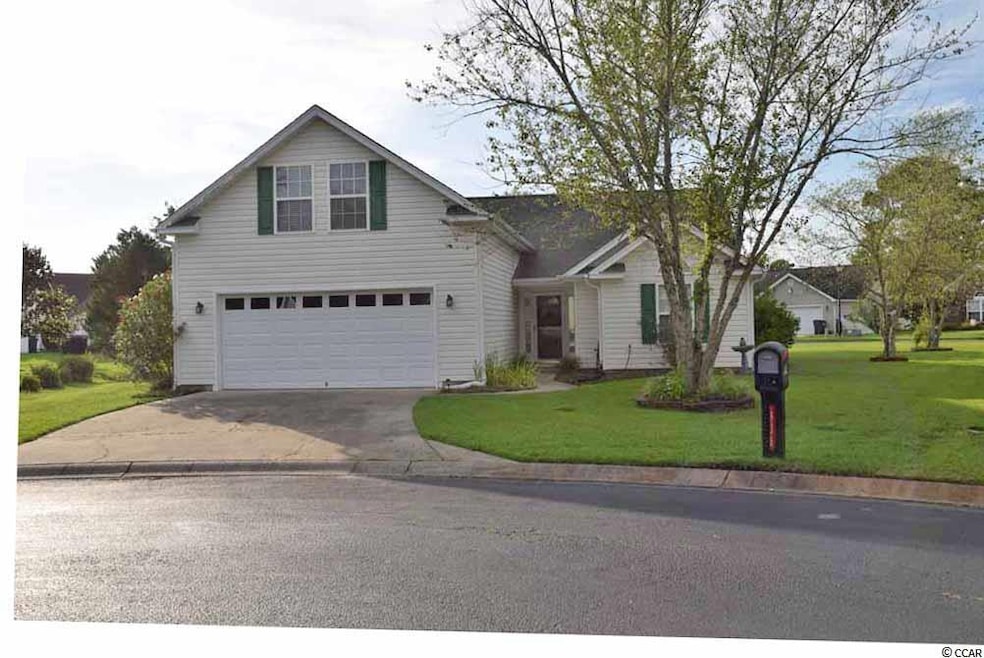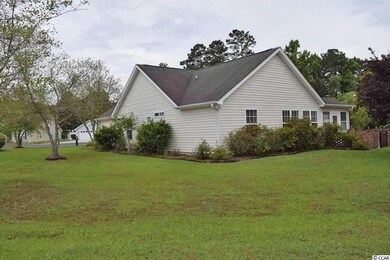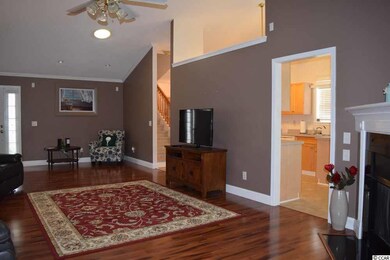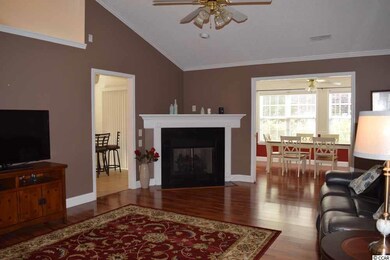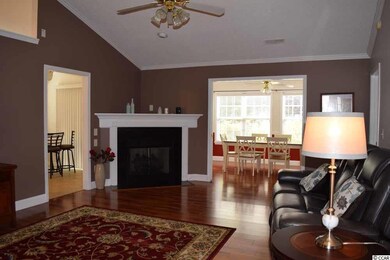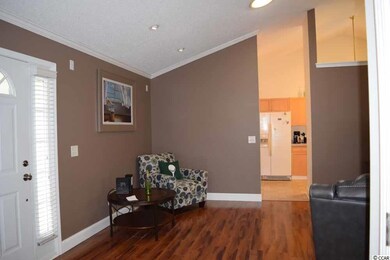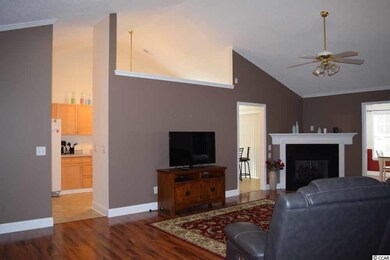
936 Don Donald Ct Unit MB Myrtle Beach, SC 29588
Burgess NeighborhoodHighlights
- Vaulted Ceiling
- Traditional Architecture
- Bonus Room
- St. James Elementary School Rated A
- Main Floor Primary Bedroom
- Community Pool
About This Home
As of July 2021This move-in ready 4 BR/2BA home with 2-car garage is located at the end of a cul-de-sac in desirable Island Green East. Bonus room with closet over the garage is the 4th bedroom. Spacious great room with vaulted ceiling, laminate flooring, and gas fireplace. The formal dining room features pocket doors and could be used as an office. Kitchen has plenty of cabinets, all appliances, breakfast bar, dining area, and a pantry. Carolina room has sliding doors leading from the kitchen and formal dining room. Master bedroom features vaulted ceiling and master bath with double sink vanity, spacious shower and linen closet. Community features a pool, guard gate and security. Convenient to shopping, dining, entertainment, and just a short drive to the beach.
Last Agent to Sell the Property
Barbara Heller
RE/MAX Southern Shores GC License #51627 Listed on: 06/15/2021
Home Details
Home Type
- Single Family
Est. Annual Taxes
- $1,132
Year Built
- Built in 2003
Lot Details
- 8,712 Sq Ft Lot
- Cul-De-Sac
HOA Fees
- $109 Monthly HOA Fees
Parking
- 2 Car Attached Garage
- Garage Door Opener
Home Design
- Traditional Architecture
- Slab Foundation
- Vinyl Siding
Interior Spaces
- 1,850 Sq Ft Home
- 1.5-Story Property
- Vaulted Ceiling
- Ceiling Fan
- Window Treatments
- Family Room with Fireplace
- Formal Dining Room
- Bonus Room
- Fire and Smoke Detector
- Washer and Dryer
Kitchen
- Breakfast Area or Nook
- Breakfast Bar
- Range
- Microwave
- Dishwasher
- Disposal
Flooring
- Laminate
- Vinyl
Bedrooms and Bathrooms
- 4 Bedrooms
- Primary Bedroom on Main
- Linen Closet
- Walk-In Closet
- Bathroom on Main Level
- 2 Full Bathrooms
- Single Vanity
- Dual Vanity Sinks in Primary Bathroom
- Shower Only
Utilities
- Forced Air Heating and Cooling System
- Underground Utilities
- Water Heater
- Phone Available
- Cable TV Available
Additional Features
- No Carpet
- Patio
- Outside City Limits
Listing and Financial Details
- Home warranty included in the sale of the property
Community Details
Overview
- Association fees include trash pickup, master antenna/cable TV, internet access
Recreation
- Community Pool
Building Details
- Security
Ownership History
Purchase Details
Purchase Details
Home Financials for this Owner
Home Financials are based on the most recent Mortgage that was taken out on this home.Purchase Details
Purchase Details
Home Financials for this Owner
Home Financials are based on the most recent Mortgage that was taken out on this home.Purchase Details
Purchase Details
Home Financials for this Owner
Home Financials are based on the most recent Mortgage that was taken out on this home.Purchase Details
Home Financials for this Owner
Home Financials are based on the most recent Mortgage that was taken out on this home.Similar Homes in Myrtle Beach, SC
Home Values in the Area
Average Home Value in this Area
Purchase History
| Date | Type | Sale Price | Title Company |
|---|---|---|---|
| Warranty Deed | -- | -- | |
| Warranty Deed | $275,000 | -- | |
| Warranty Deed | $197,000 | -- | |
| Warranty Deed | $179,000 | -- | |
| Deed | $135,000 | -- | |
| Warranty Deed | $158,500 | -- | |
| Deed | $148,995 | -- |
Mortgage History
| Date | Status | Loan Amount | Loan Type |
|---|---|---|---|
| Previous Owner | $175,757 | FHA | |
| Previous Owner | $198,750 | Unknown | |
| Previous Owner | $30,000 | Credit Line Revolving | |
| Previous Owner | $124,000 | Purchase Money Mortgage | |
| Previous Owner | $29,800 | Credit Line Revolving | |
| Previous Owner | $119,186 | Purchase Money Mortgage | |
| Previous Owner | $199,000 | Construction |
Property History
| Date | Event | Price | Change | Sq Ft Price |
|---|---|---|---|---|
| 07/28/2021 07/28/21 | Sold | $275,000 | +6.2% | $149 / Sq Ft |
| 06/15/2021 06/15/21 | For Sale | $259,000 | +44.7% | $140 / Sq Ft |
| 06/17/2016 06/17/16 | Sold | $179,000 | -0.5% | $94 / Sq Ft |
| 05/04/2016 05/04/16 | Pending | -- | -- | -- |
| 02/29/2016 02/29/16 | For Sale | $179,900 | +7.8% | $95 / Sq Ft |
| 05/15/2014 05/15/14 | Sold | $166,950 | -4.5% | $90 / Sq Ft |
| 03/03/2014 03/03/14 | Pending | -- | -- | -- |
| 02/21/2014 02/21/14 | For Sale | $174,900 | -- | $94 / Sq Ft |
Tax History Compared to Growth
Tax History
| Year | Tax Paid | Tax Assessment Tax Assessment Total Assessment is a certain percentage of the fair market value that is determined by local assessors to be the total taxable value of land and additions on the property. | Land | Improvement |
|---|---|---|---|---|
| 2024 | $1,132 | $11,353 | $2,418 | $8,935 |
| 2023 | $1,132 | $12,143 | $2,255 | $9,888 |
| 2021 | $3,767 | $12,143 | $2,255 | $9,888 |
| 2020 | $2,534 | $12,143 | $2,255 | $9,888 |
| 2019 | $2,534 | $12,143 | $2,255 | $9,888 |
| 2018 | $0 | $10,004 | $2,108 | $7,896 |
| 2017 | $627 | $6,669 | $1,405 | $5,264 |
| 2016 | -- | $6,669 | $1,405 | $5,264 |
| 2015 | $2,156 | $10,004 | $2,108 | $7,896 |
| 2014 | $376 | $10,004 | $2,108 | $7,896 |
Agents Affiliated with this Home
-
B
Seller's Agent in 2021
Barbara Heller
RE/MAX
-
Peter Sollecito

Buyer's Agent in 2021
Peter Sollecito
CB Sea Coast Advantage MI
(843) 457-5592
196 in this area
1,290 Total Sales
-
Karen Guiffre

Seller's Agent in 2016
Karen Guiffre
Sellers Choice Real Estate
(843) 516-4889
73 in this area
183 Total Sales
-
Kelly Gallagher

Buyer's Agent in 2016
Kelly Gallagher
DR Horton
(443) 632-7553
1 in this area
13 Total Sales
-
Janice Ash Sialiano

Seller's Agent in 2014
Janice Ash Sialiano
CB Sea Coast Advantage MI
(843) 450-1028
35 in this area
138 Total Sales
-
S
Buyer's Agent in 2014
Sheri Marchese
Realty ONE Group DocksideSouth
Map
Source: Coastal Carolinas Association of REALTORS®
MLS Number: 2112986
APN: 45604030126
- 923 Don Donald Ct
- 711 Gleneagles Dr
- 408 Tree Top Ct Unit 8-B
- 742 Tall Oaks Ct
- 302 St Andrews Ln
- 114 Turnberry Ct
- 752 Tall Oaks Ct
- 1260 White Tree Ln Unit F
- 1143 Ganton Way
- 924 Fairwood Lakes Ln Unit 24G
- 315 Troon Ln
- HAYDEN Plan at Island Green
- ARDEN Plan at Island Green
- ROBIE Plan at Island Green
- CALI Plan at Island Green
- ARIA Plan at Island Green
- GALEN Plan at Island Green
- 500 Fairway Village Dr Unit 7-P
- 500 Fairway Village Dr Unit 6B
- 500 Fairway Village Dr Unit 1-O
