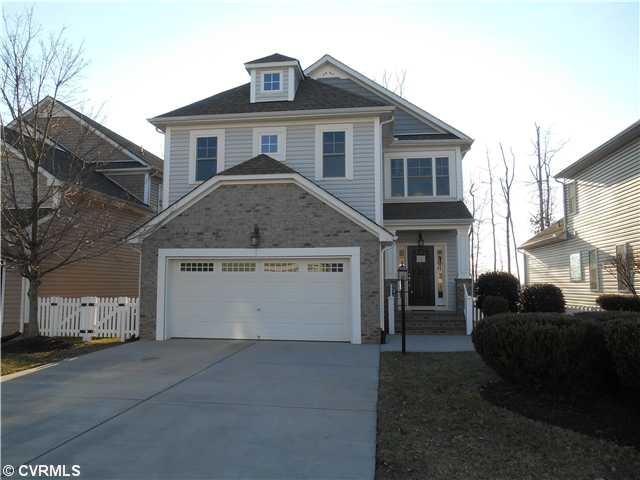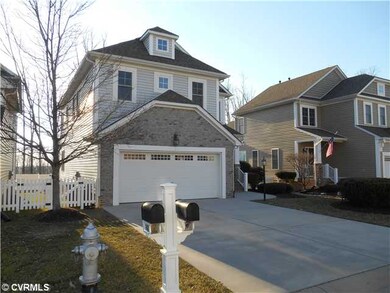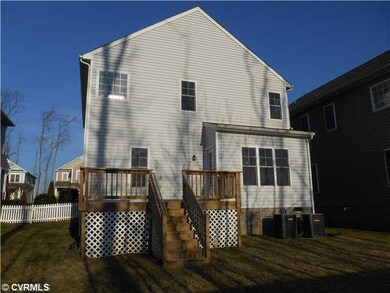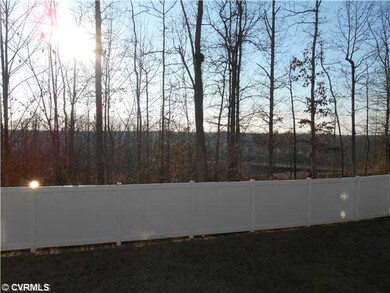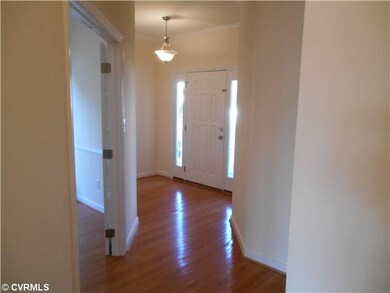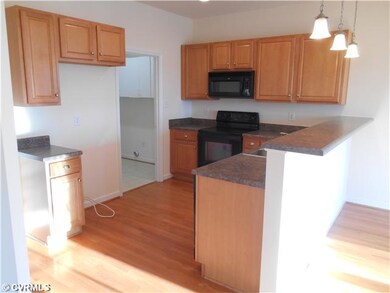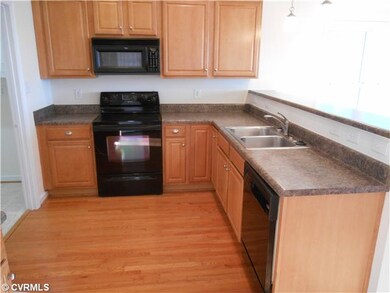
936 Gorham Ct Midlothian, VA 23114
Highlights
- Wood Flooring
- Midlothian High School Rated A
- Forced Air Zoned Heating and Cooling System
About This Home
As of June 2020This is a Freddie Mac Homesteps Property. First Look Period Ends on 3/5/2014 for owner occupant buyers. Four Bedroom Home in Hawthorne Village. Home is move in Condition. Seller just painted the interior of the home and new carpeting in all 4 bedrooms. First Level of home has pretty wood laminate flooring. Larhe Eat in Kitchen with breakfast bar. Living Room with Ceiling Fan and Gas Log Fireplace. Formal Dining Room or could be a nice home office. Two car attached Garage. Master Bedroom with walk-in closet and private master bath with large soaking tub and stall shower. Three more nice size bedrooms on second level.
Last Agent to Sell the Property
Harris & Assoc, Inc License #0225069251 Listed on: 02/12/2014
Home Details
Home Type
- Single Family
Est. Annual Taxes
- $3,322
Year Built
- 2006
Home Design
- Dimensional Roof
- Shingle Roof
- Composition Roof
Interior Spaces
- Property has 2 Levels
Flooring
- Wood
- Wall to Wall Carpet
- Laminate
- Vinyl
Bedrooms and Bathrooms
- 4 Bedrooms
- 2 Full Bathrooms
Utilities
- Forced Air Zoned Heating and Cooling System
- Heat Pump System
Listing and Financial Details
- Assessor Parcel Number 725-700-95-55-00000
Ownership History
Purchase Details
Home Financials for this Owner
Home Financials are based on the most recent Mortgage that was taken out on this home.Purchase Details
Purchase Details
Home Financials for this Owner
Home Financials are based on the most recent Mortgage that was taken out on this home.Similar Homes in Midlothian, VA
Home Values in the Area
Average Home Value in this Area
Purchase History
| Date | Type | Sale Price | Title Company |
|---|---|---|---|
| Special Warranty Deed | $247,500 | -- | |
| Trustee Deed | $240,179 | -- | |
| Warranty Deed | $315,035 | -- |
Mortgage History
| Date | Status | Loan Amount | Loan Type |
|---|---|---|---|
| Open | $198,000 | New Conventional | |
| Previous Owner | $252,028 | New Conventional |
Property History
| Date | Event | Price | Change | Sq Ft Price |
|---|---|---|---|---|
| 06/19/2020 06/19/20 | Sold | $320,000 | 0.0% | $144 / Sq Ft |
| 05/03/2020 05/03/20 | Pending | -- | -- | -- |
| 04/19/2020 04/19/20 | For Sale | $319,950 | +29.3% | $144 / Sq Ft |
| 04/21/2014 04/21/14 | Sold | $247,500 | -4.8% | $112 / Sq Ft |
| 02/28/2014 02/28/14 | Pending | -- | -- | -- |
| 02/12/2014 02/12/14 | For Sale | $259,900 | -- | $117 / Sq Ft |
Tax History Compared to Growth
Tax History
| Year | Tax Paid | Tax Assessment Tax Assessment Total Assessment is a certain percentage of the fair market value that is determined by local assessors to be the total taxable value of land and additions on the property. | Land | Improvement |
|---|---|---|---|---|
| 2025 | $3,322 | $370,400 | $73,000 | $297,400 |
| 2024 | $3,322 | $370,400 | $73,000 | $297,400 |
| 2023 | $3,149 | $346,000 | $71,000 | $275,000 |
| 2022 | $2,973 | $323,100 | $68,000 | $255,100 |
| 2021 | $2,865 | $298,900 | $66,000 | $232,900 |
| 2020 | $2,804 | $295,200 | $66,000 | $229,200 |
| 2019 | $2,635 | $277,400 | $66,000 | $211,400 |
| 2018 | $2,615 | $273,900 | $64,000 | $209,900 |
| 2017 | $2,604 | $268,600 | $64,000 | $204,600 |
| 2016 | $2,484 | $258,800 | $62,000 | $196,800 |
| 2015 | $2,449 | $255,100 | $62,000 | $193,100 |
| 2014 | $2,361 | $244,600 | $61,000 | $183,600 |
Agents Affiliated with this Home
-

Seller's Agent in 2020
Eric Piedra
Shaheen Ruth Martin & Fonville
(804) 370-4245
14 in this area
175 Total Sales
-

Seller Co-Listing Agent in 2020
Joe Anderson
Shaheen Ruth Martin & Fonville
(804) 677-8862
7 Total Sales
-
M
Buyer's Agent in 2020
Mindy Harden
RE/MAX
-
B
Seller's Agent in 2014
Brett Harris
Harris & Assoc, Inc
(804) 720-1801
1 in this area
50 Total Sales
-

Buyer's Agent in 2014
Patsy Rogers
Shaheen Ruth Martin & Fonville
(804) 928-1285
49 Total Sales
Map
Source: Central Virginia Regional MLS
MLS Number: 1403640
APN: 725-70-09-55-500-000
- 1355 Hawkins Wood Cir
- 14031 Millpointe Rd Unit 15C
- 14306 Camack Trail
- 1306 Bach Terrace
- 1024 Clayborne Ln
- 14412 Camack Trail
- 734 Bristol Village Dr Unit 302
- 1525 Lundy Terrace
- 566 Abbey Village Cir
- 624 Bristol Village Dr Unit 302
- 1240 Miners Trail Rd
- 604 Bristol Village Dr Unit 303
- 604 Bristol Village Dr Unit B03
- 600 Fern Meadow Loop Unit 308 & G01
- 600 Fern Meadow Loop Unit 308
- 2133 Cantina Ln
- 14000 Briars Cir Unit 203
- 1001 Arborway Ln
- 1007 Arborway Ln
- 1019 Arborway Ln
