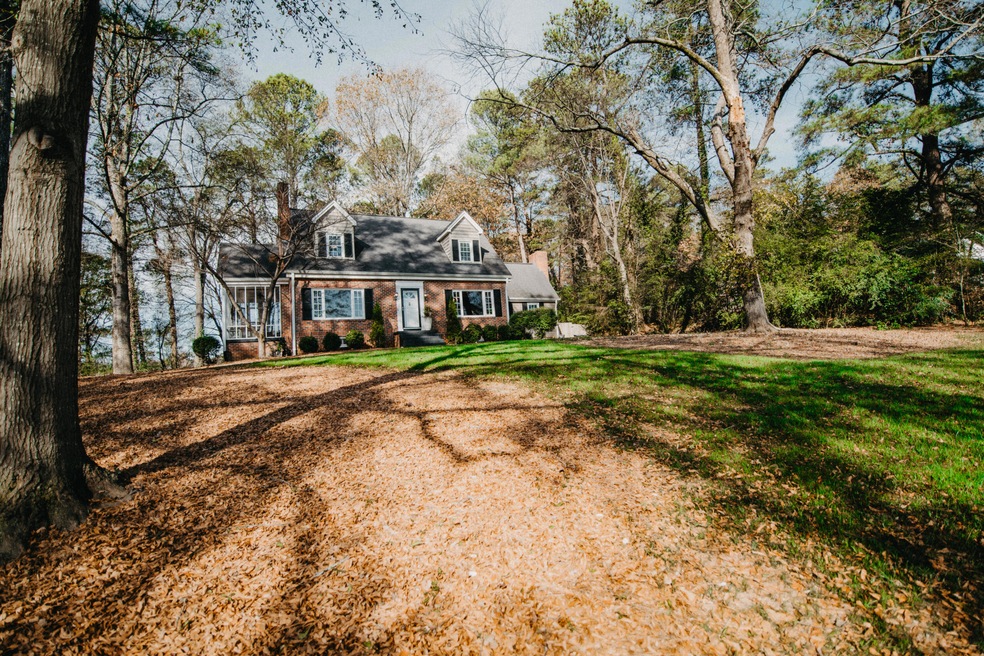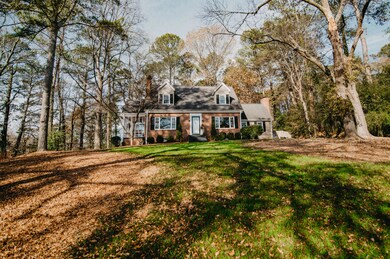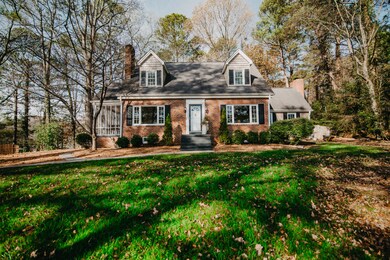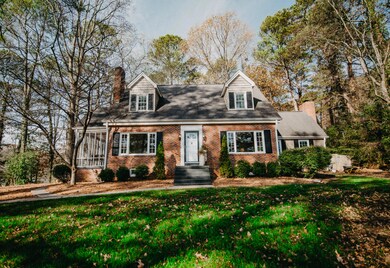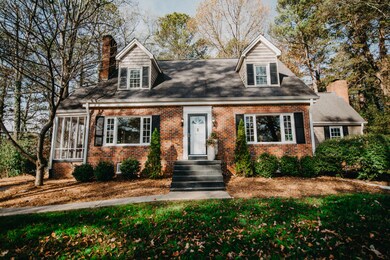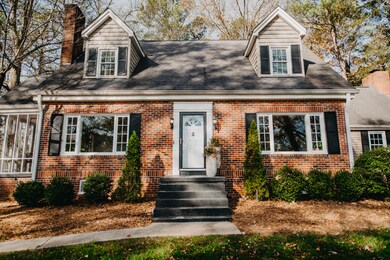
936 Hardwick Cir Dalton, GA 30720
Highlights
- Deck
- Wood Flooring
- No HOA
- Family Room with Fireplace
- Granite Countertops
- Screened Porch
About This Home
As of February 2024Are you looking for a NEW home in the NEW year? Say no more! This charming 1950's home is located in the highly desirable Brookwood neighborhood and boasts all the original character that we know and love, while also offering modern conveniences. Spacious, open concept kitchen that extends into the living room addition overlooking the BRAND NEW covered patio! This is an outdoor entertainer's dream! Along with a screened in porch, an expansive back deck, multiple living and dining areas, you'll have PLENTY of room to host your loved ones and make memories that will last a lifetime.
The owner's suite, along with two other bedrooms, are located upstairs, while the fourth bedroom is located on the main level, making it the perfect spot for a home office. The basement offers an extra hang out area, laundry room, and STORAGE galore!
This home is a true gem and is sure to go quickly. If you're interested in learning more or scheduling a showing, don't hesitate! We're confident that you'll fall in love with this home just as much as we have!
Last Buyer's Agent
Comps Non Member Licensee
COMPS ONLY
Home Details
Home Type
- Single Family
Est. Annual Taxes
- $2,775
Year Built
- Built in 1958
Lot Details
- 0.53 Acre Lot
- Lot Dimensions are 68x199x77x95x158
- Fenced
- Gentle Sloping Lot
Home Design
- Brick Exterior Construction
- Brick Foundation
- Block Foundation
- Stone Foundation
- Shingle Roof
- Vinyl Siding
- Stone
Interior Spaces
- 2,384 Sq Ft Home
- 3-Story Property
- Wood Burning Fireplace
- Vinyl Clad Windows
- Insulated Windows
- Family Room with Fireplace
- 2 Fireplaces
- Living Room with Fireplace
- Formal Dining Room
- Den with Fireplace
- Screened Porch
- Fire and Smoke Detector
- Unfinished Basement
Kitchen
- Eat-In Kitchen
- Free-Standing Gas Range
- Microwave
- Dishwasher
- Granite Countertops
- Disposal
Flooring
- Wood
- Tile
Bedrooms and Bathrooms
- 4 Bedrooms
- En-Suite Bathroom
- Walk-In Closet
- 3 Full Bathrooms
- Bathtub with Shower
- Separate Shower
Laundry
- Laundry Room
- Washer and Gas Dryer Hookup
Attic
- Storage In Attic
- Walk-In Attic
Parking
- Garage
- 1 Carport Space
- Basement Garage
Outdoor Features
- Deck
- Patio
Schools
- Brookwood Elementary School
- Dalton Middle School
- Dalton High School
Utilities
- Multiple cooling system units
- Central Heating and Cooling System
- Underground Utilities
- Electric Water Heater
Listing and Financial Details
- Assessor Parcel Number 12-258-01-058
- $2,775 per year additional tax assessments
Community Details
Overview
- No Home Owners Association
- Brookwood Subdivision
Recreation
- Tennis Courts
- Community Playground
Ownership History
Purchase Details
Home Financials for this Owner
Home Financials are based on the most recent Mortgage that was taken out on this home.Purchase Details
Home Financials for this Owner
Home Financials are based on the most recent Mortgage that was taken out on this home.Purchase Details
Home Financials for this Owner
Home Financials are based on the most recent Mortgage that was taken out on this home.Purchase Details
Home Financials for this Owner
Home Financials are based on the most recent Mortgage that was taken out on this home.Purchase Details
Home Financials for this Owner
Home Financials are based on the most recent Mortgage that was taken out on this home.Purchase Details
Purchase Details
Purchase Details
Map
Home Values in the Area
Average Home Value in this Area
Purchase History
| Date | Type | Sale Price | Title Company |
|---|---|---|---|
| Special Warranty Deed | $395,000 | None Listed On Document | |
| Warranty Deed | $299,000 | -- | |
| Warranty Deed | $215,000 | -- | |
| Warranty Deed | $150,000 | -- | |
| Deed | $143,800 | -- | |
| Deed | $143,800 | -- | |
| Deed | $135,000 | -- | |
| Deed | $134,000 | -- |
Mortgage History
| Date | Status | Loan Amount | Loan Type |
|---|---|---|---|
| Open | $315,000 | New Conventional | |
| Previous Owner | $306,900 | VA | |
| Previous Owner | $293,584 | FHA | |
| Previous Owner | $191,000 | New Conventional | |
| Previous Owner | $193,500 | New Conventional | |
| Previous Owner | $120,000 | New Conventional | |
| Previous Owner | $118,343 | New Conventional | |
| Previous Owner | $20,000 | New Conventional | |
| Previous Owner | $136,600 | New Conventional |
Property History
| Date | Event | Price | Change | Sq Ft Price |
|---|---|---|---|---|
| 09/21/2024 09/21/24 | Off Market | $395,000 | -- | -- |
| 02/16/2024 02/16/24 | Sold | $395,000 | 0.0% | $166 / Sq Ft |
| 12/17/2023 12/17/23 | Off Market | $395,000 | -- | -- |
| 12/04/2023 12/04/23 | For Sale | $395,000 | +32.1% | $166 / Sq Ft |
| 03/30/2021 03/30/21 | Sold | $299,000 | 0.0% | $124 / Sq Ft |
| 02/16/2021 02/16/21 | Pending | -- | -- | -- |
| 02/11/2021 02/11/21 | For Sale | $299,000 | +39.1% | $124 / Sq Ft |
| 04/04/2018 04/04/18 | Sold | $215,000 | +10.3% | $90 / Sq Ft |
| 03/05/2018 03/05/18 | Pending | -- | -- | -- |
| 03/04/2018 03/04/18 | For Sale | $194,900 | -- | $82 / Sq Ft |
Tax History
| Year | Tax Paid | Tax Assessment Tax Assessment Total Assessment is a certain percentage of the fair market value that is determined by local assessors to be the total taxable value of land and additions on the property. | Land | Improvement |
|---|---|---|---|---|
| 2024 | $3,033 | $115,789 | $16,000 | $99,789 |
| 2023 | $3,033 | $87,959 | $16,000 | $71,959 |
| 2022 | $2,284 | $73,702 | $14,030 | $59,672 |
| 2021 | $2,160 | $70,011 | $14,030 | $55,981 |
| 2020 | $1,905 | $60,879 | $12,200 | $48,679 |
| 2019 | $1,960 | $60,879 | $12,200 | $48,679 |
| 2018 | $1,984 | $60,879 | $12,200 | $48,679 |
| 2017 | $1,904 | $60,879 | $12,200 | $48,679 |
| 2016 | $1,768 | $56,874 | $12,600 | $44,274 |
| 2014 | $1,648 | $56,874 | $12,600 | $44,274 |
| 2013 | -- | $56,874 | $12,600 | $44,274 |
About the Listing Agent
Alyssa's Other Listings
Source: Greater Chattanooga REALTORS®
MLS Number: 1383679
APN: 12-258-01-058
- 942 Hardwick Cir
- 902 Hillcrest St
- 702 Lumpkin St
- 805 Judd Terrace
- 902 W Walnut Ave
- 1007 W Walnut Ave Unit 121
- 715 Ridgewood Ln
- 708 Miller St
- 705 Greenwood Dr
- 902 Linden Dr
- 1004 Linden Dr
- 1123 Ridgeleigh Cir
- 1006 Frances St
- 1301 W Morton Dr
- 816 Dogwood Ln
- 610 Audubon Way
- 1200 Rio Vista Dr
- 1308 Desota Dr
- 1410 Sherwood Dr
- 701 Lenna Ln
