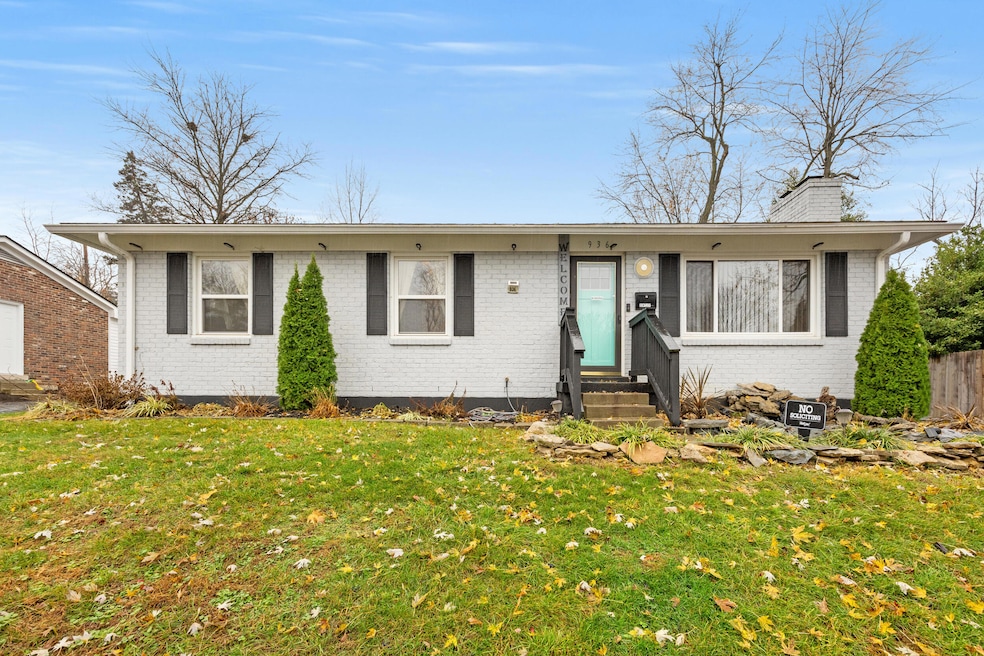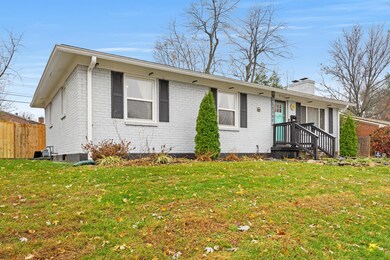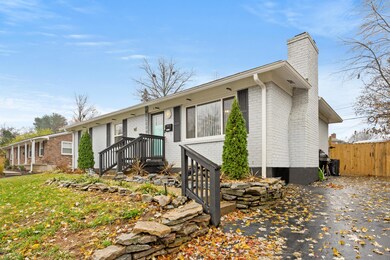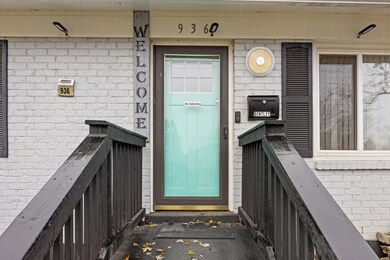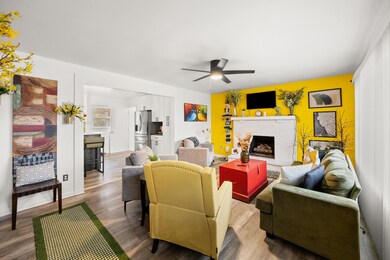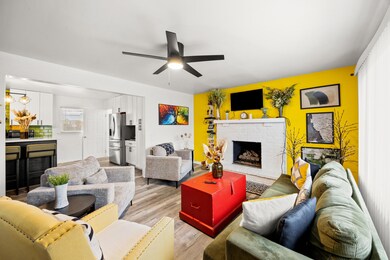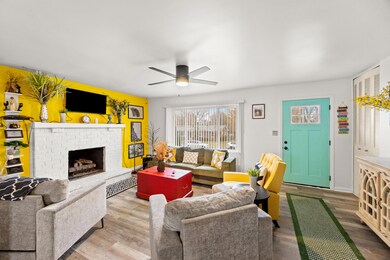936 Lily Dr Lexington, KY 40504
Garden Springs NeighborhoodEstimated payment $1,886/month
Highlights
- Living Room with Fireplace
- Ranch Style House
- Neighborhood Views
- Beaumont Middle School Rated A
- No HOA
- Home Office
About This Home
Discover comfort and style at 936 Lily Drive! This beautifully remodeled 3 bed, 2 bath ranch offers the perfect blend of modern updates and cozy charm. Step into an inviting living area with luxury vinyl flooring, a freshly painted fireplace with gas logs, and natural light throughout. The spacious eat-in kitchen features gorgeous black granite counters, a white quartz island, new soft-close cabinets, and plenty of storage for busy households. The finished basement provides the perfect hangout space for movie nights, game days, or family gatherings—plus additional unfinished space for future possibilities. Outside, enjoy a covered patio, a fully fenced yard ideal for pets, and an extended driveway for extra parking. Thoughtful updates including a new roof, windows, HVAC, water heater, sump pump, patio, fully fenced backyard, and more make this home truly move-in ready. With 2,126 sq ft of space and flexible rooms—one currently set up as an office/closet—this home has something for everyone.
Open House Schedule
-
Sunday, November 23, 202512:00 to 4:00 pm11/23/2025 12:00:00 PM +00:0011/23/2025 4:00:00 PM +00:0012-2 : Chaney Hughes - Red 1 Realty 2-4: William Harris - Guide RealtyAdd to Calendar
Home Details
Home Type
- Single Family
Est. Annual Taxes
- $2,022
Year Built
- Built in 1968
Lot Details
- 8,880 Sq Ft Lot
- Privacy Fence
- Wood Fence
- Wire Fence
- Landscaped
- Garden
Parking
- Driveway
Home Design
- Ranch Style House
- Block Foundation
- Shingle Roof
- Masonry
Interior Spaces
- Ceiling Fan
- Gas Log Fireplace
- Awning
- Blinds
- Window Screens
- Living Room with Fireplace
- 2 Fireplaces
- Home Office
- Utility Room
- Tile Flooring
- Neighborhood Views
Kitchen
- Eat-In Kitchen
- Breakfast Bar
- Self-Cleaning Oven
- Microwave
- Dishwasher
Bedrooms and Bathrooms
- 3 Bedrooms
- Bathroom on Main Level
- 2 Full Bathrooms
- Primary bathroom on main floor
Laundry
- Laundry on lower level
- Washer and Electric Dryer Hookup
Attic
- Attic Access Panel
- Pull Down Stairs to Attic
Partially Finished Basement
- Basement Fills Entire Space Under The House
- Interior Basement Entry
- Sump Pump
- Fireplace in Basement
Outdoor Features
- Covered Patio or Porch
- Shed
Schools
- Garden Springs Elementary School
- Beaumont Middle School
- Lafayette High School
Utilities
- Central Air
- Heat Pump System
- Natural Gas Connected
- Gas Water Heater
- Cable TV Available
Listing and Financial Details
- Assessor Parcel Number 17201100
Community Details
Overview
- No Home Owners Association
- Garden Springs Subdivision
Recreation
- Park
Map
Home Values in the Area
Average Home Value in this Area
Tax History
| Year | Tax Paid | Tax Assessment Tax Assessment Total Assessment is a certain percentage of the fair market value that is determined by local assessors to be the total taxable value of land and additions on the property. | Land | Improvement |
|---|---|---|---|---|
| 2025 | $2,022 | $163,500 | $0 | $0 |
| 2024 | $2,022 | $163,500 | $0 | $0 |
| 2023 | $2,022 | $163,500 | $0 | $0 |
| 2022 | $2,089 | $163,500 | $0 | $0 |
| 2021 | $1,520 | $119,000 | $0 | $0 |
| 2020 | $1,520 | $119,000 | $0 | $0 |
| 2019 | $1,520 | $119,000 | $0 | $0 |
| 2018 | $1,520 | $119,000 | $0 | $0 |
| 2017 | $1,157 | $95,000 | $0 | $0 |
| 2015 | $1,365 | $95,000 | $0 | $0 |
| 2014 | $1,365 | $122,000 | $0 | $0 |
| 2012 | $1,365 | $122,000 | $0 | $0 |
Property History
| Date | Event | Price | List to Sale | Price per Sq Ft |
|---|---|---|---|---|
| 11/22/2025 11/22/25 | For Sale | $325,000 | -- | $206 / Sq Ft |
Purchase History
| Date | Type | Sale Price | Title Company |
|---|---|---|---|
| Deed | $70,000 | -- |
Mortgage History
| Date | Status | Loan Amount | Loan Type |
|---|---|---|---|
| Open | $6,000 | Unknown |
Source: ImagineMLS (Bluegrass REALTORS®)
MLS Number: 25506769
APN: 17201100
- 2127 Jasmine Dr
- 2059 Oleander Dr
- 1024 Juniper Dr
- 2163 Tamarack Dr
- 2451 Tulsa Rd
- 646 Wichita Dr
- 2092 Williamsburg Rd
- 3005 Old Field Way
- 1016 Lane Allen Rd
- 945 Lane Allen Rd
- 691 Sheridan Dr
- 3244 Beaumont Centre Cir
- 657 Cardinal Ln
- 944 Maywick Dr
- 901 Lane Allen Rd
- 1929 Alexandria Dr
- 2812 Phoenix Rd
- 895 Lane Allen Rd
- 634 Cardinal Ln
- 976 Fredericksburg Rd
- 2209 Jasmine Dr
- 2286 Alexandria Dr
- 2044 Georgian Way
- 2070 Garden Springs Dr
- 2315 Harrodsburg Rd
- 2132 Allegheny Way
- 2050 Garden Springs Dr
- 2224 Harrodsburg Rd
- 2017 Allegheny Way
- 667 Longview Dr
- 916 Literary Cir
- 1117 Meridian Dr
- 1060 Cross Keys Rd
- 1040 Cross Keys Rd
- 800 Palomino Ln
- 1775 Harrodsburg Rd Unit ground floor unit
- 2160 Fort Harrods Dr
- 611 Buckingham Ln Unit Basement Apartment
- 2170 Fort Harrods Dr
- 2492 Southview Dr
