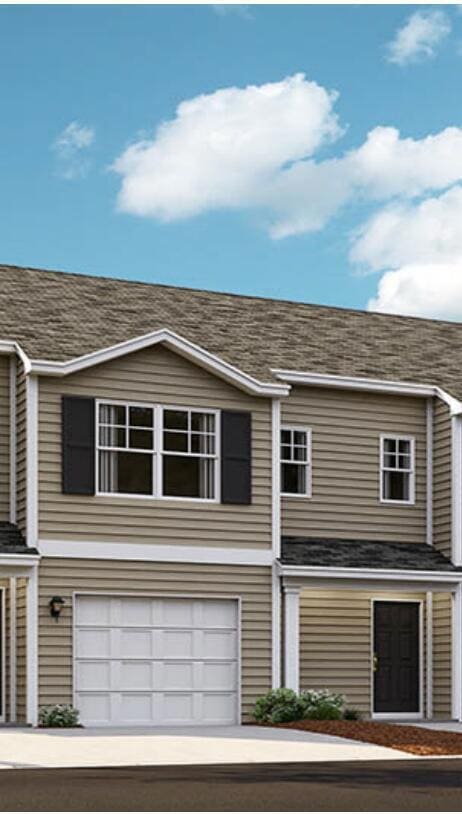
936 Lola Ln Kingsport, TN 37663
Highlights
- New Construction
- Granite Countertops
- Eat-In Kitchen
- Open Floorplan
- 1 Car Attached Garage
- Double Pane Windows
About This Home
As of November 2024The Altamont townhome is an interior unit featuring 2 story, 1 car garage home with 3 Bedrooms and 2 1/2 bathrooms. 1,381 finished square foot home is part of the Express Series, which features 8' Ceilings, Smart Home Capabilities, Mohawk Revwood flooring, Whirlpool® Stainless Steel standard freestanding smooth top range, Whirlpool® Stainless Steel built-in dishwasher, Whirlpool® Stainless Steel microwave, Walk-In Closets, Granite counter tops with tile backsplash, 36'' Birchwood shaker style cabinets, energy efficient and more! Enjoy living with the country feel yet close to shopping, grocery stores, and medical assistance. Short drive to Schools, Cherokee Lake, Boone Lake, Fort Patrick Henry Lake, Bays Mountain, kayaking, hiking as well as Kingsport, Gray, Bristol, Johnson City, and Rogersville. Due to variations amongst computer monitors, actual colors may vary. Pictures, photographs, colors, features, and sizes are for illustration purposes only and will vary from the homes as built. This home is currently under construction.
Last Agent to Sell the Property
D.R. Horton Northeast TN License #344409 Listed on: 01/26/2024

Last Buyer's Agent
CHRYSTAL CRISPIN
LPT Realty - Griffin Home Group
Townhouse Details
Home Type
- Townhome
Year Built
- Built in 2023 | New Construction
Lot Details
- 4,356 Sq Ft Lot
- Lot Dimensions are 20' x 54'
- Property is in good condition
HOA Fees
- $110 Monthly HOA Fees
Parking
- 1 Car Attached Garage
- Garage Door Opener
Home Design
- Slab Foundation
- Shingle Roof
- Vinyl Siding
Interior Spaces
- 1,381 Sq Ft Home
- 2-Story Property
- Open Floorplan
- Double Pane Windows
- Window Treatments
- Entrance Foyer
- Living Room
- Combination Kitchen and Dining Room
Kitchen
- Eat-In Kitchen
- Built-In Electric Oven
- Electric Range
- Microwave
- Kitchen Island
- Granite Countertops
- Disposal
Flooring
- Carpet
- Laminate
- Luxury Vinyl Plank Tile
Bedrooms and Bathrooms
- 3 Bedrooms
- Walk-In Closet
- Soaking Tub
Laundry
- Laundry Room
- Washer and Electric Dryer Hookup
Home Security
Schools
- John Adams Elementary School
- Robinson Middle School
- Dobyns Bennett High School
Additional Features
- Patio
- Central Heating and Cooling System
Listing and Financial Details
- Home warranty included in the sale of the property
Community Details
Overview
- Birdwell Subdivision
- FHA/VA Approved Complex
- Planned Unit Development
Security
- Fire and Smoke Detector
Similar Homes in Kingsport, TN
Home Values in the Area
Average Home Value in this Area
Property History
| Date | Event | Price | Change | Sq Ft Price |
|---|---|---|---|---|
| 11/26/2024 11/26/24 | Sold | $233,051 | 0.0% | $169 / Sq Ft |
| 08/27/2024 08/27/24 | Pending | -- | -- | -- |
| 07/29/2024 07/29/24 | Price Changed | $233,052 | 0.0% | $169 / Sq Ft |
| 07/24/2024 07/24/24 | Price Changed | $233,010 | -0.9% | $169 / Sq Ft |
| 04/05/2024 04/05/24 | Price Changed | $235,010 | +0.4% | $170 / Sq Ft |
| 01/26/2024 01/26/24 | For Sale | $234,010 | -- | $169 / Sq Ft |
Tax History Compared to Growth
Tax History
| Year | Tax Paid | Tax Assessment Tax Assessment Total Assessment is a certain percentage of the fair market value that is determined by local assessors to be the total taxable value of land and additions on the property. | Land | Improvement |
|---|---|---|---|---|
| 2023 | -- | $3,500 | $3,500 | $0 |
Agents Affiliated with this Home
-
CHRYSTAL CRISPIN
C
Seller's Agent in 2024
CHRYSTAL CRISPIN
D.R. Horton Northeast TN
(423) 741-8674
17 in this area
118 Total Sales
Map
Source: Tennessee/Virginia Regional MLS
MLS Number: 9961304
APN: 082105 07433C027
- Tbd Lone Oak Dr
- 121 Lone Oak Dr
- 411 Woodcrest Dr
- TBD Gottland Shoals Rd
- 305 Hamilton Place
- 969 Lola Ln
- 233 Lakeview Cir
- 564 Dogwood Dr
- 228 Lakeview Cir
- Tbd Ford Ave
- 524 Robindale Ln
- 109 Walton Ct
- Tbd Tall Oak Ct
- 4035 Lakewood Dr
- 4217 Fort Henry Dr
- 566 Beechwood Rd
- 4515 Belvedere Ln
- 542 Ranier Dr
- Tbd Lake Forest Dr
- 1181 Ridge Parke






