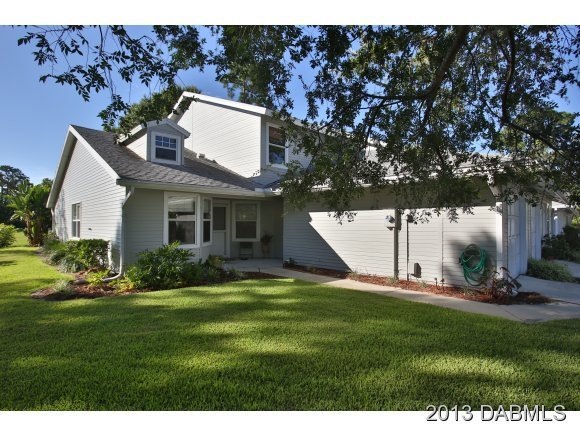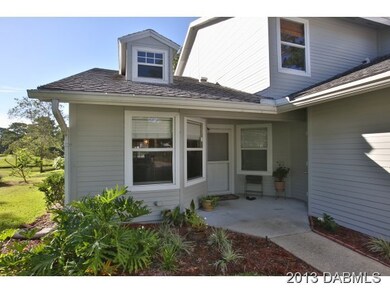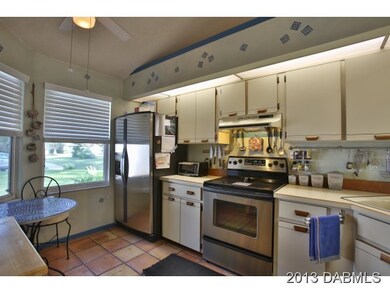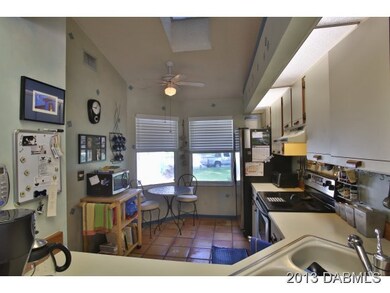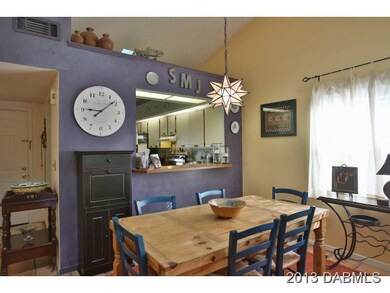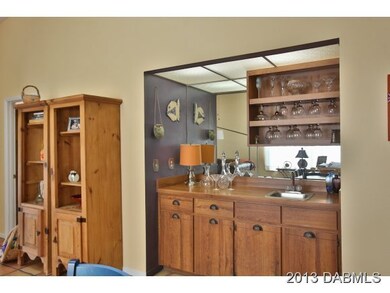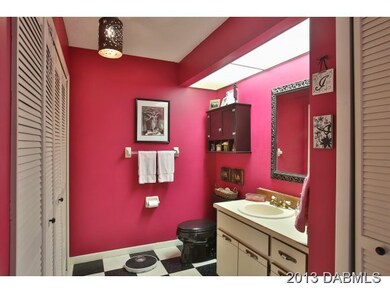
936 Meadow View Dr Unit A Port Orange, FL 32127
Countryside NeighborhoodHighlights
- Lake Front
- In Ground Pool
- Clubhouse
- Sweetwater Elementary School Rated A-
- Home fronts a pond
- Deck
About This Home
As of September 2013Countryside Lakefront Townhouse!! This well-loved, 3 bedroom, 2.5 bath end unit is a delightful home. It has a large, living/dining room combo with a vaulted ceiling and two large glass skylights which provides lots of light. Just past the living room is a charming screened in porch to enjoy your morning coffee and paper. Attached to the screened in porch is a unique Trex deck, which has ample room for outside furniture and grill. The downstairs master bedroom is a perfect size for all your bedroom furniture, with sliding doors out to the deck, a large walk in closet and a vanity area. The master bathroom has a heavenly jacuzzi tub/shower to help you relax from your stressful day. Upstairs are two other bedrooms as well as a full bathroom. The furniture in this home is negotiable. The HO A fees include, all exterior maintenance including siding, paint and roof. This home is located in the heart of Port Orange just minutes to the best schools, shopping, restaurants, colleges, hospitals, churches, and a short drive to the beach, I95 & the airport. Countryside amenities include 2 pools, lighted tennis courts, a clubhouse & shared RV/boat storage area & basketball court. What are you waiting for? Check out the virtual tour for more photos!!! Book a showing today!
Last Agent to Sell the Property
Nadine Caldwell
RE/MAX Signature Listed on: 07/12/2013
Home Details
Home Type
- Single Family
Est. Annual Taxes
- $951
Year Built
- Built in 1984
Lot Details
- Home fronts a pond
- Lake Front
HOA Fees
- $176 Monthly HOA Fees
Parking
- 1 Car Garage
- Additional Parking
Property Views
- Lake
- Pond
Home Design
- Shingle Roof
Interior Spaces
- 1,468 Sq Ft Home
- 2-Story Property
- Wet Bar
- Ceiling Fan
- Living Room
- Screened Porch
Kitchen
- Electric Range
- Microwave
- Dishwasher
- Disposal
Flooring
- Carpet
- Tile
Bedrooms and Bathrooms
- 3 Bedrooms
Laundry
- Dryer
- Washer
Eco-Friendly Details
- Non-Toxic Pest Control
- Smart Irrigation
Outdoor Features
- In Ground Pool
- Deck
- Screened Patio
Additional Features
- Accessible Common Area
- Central Heating and Cooling System
Listing and Financial Details
- Homestead Exemption
- Assessor Parcel Number 631606000460
Community Details
Overview
- Association fees include insurance, ground maintenance, maintenance structure, pest control
- Countryside Subdivision
- On-Site Maintenance
Amenities
- Clubhouse
Recreation
- Tennis Courts
- Community Pool
Ownership History
Purchase Details
Home Financials for this Owner
Home Financials are based on the most recent Mortgage that was taken out on this home.Purchase Details
Purchase Details
Home Financials for this Owner
Home Financials are based on the most recent Mortgage that was taken out on this home.Purchase Details
Purchase Details
Purchase Details
Similar Home in Port Orange, FL
Home Values in the Area
Average Home Value in this Area
Purchase History
| Date | Type | Sale Price | Title Company |
|---|---|---|---|
| Warranty Deed | $122,000 | Waterside Title Co | |
| Interfamily Deed Transfer | -- | Servicelink | |
| Warranty Deed | $84,000 | -- | |
| Deed | $72,500 | -- | |
| Deed | $100 | -- | |
| Deed | $73,000 | -- |
Mortgage History
| Date | Status | Loan Amount | Loan Type |
|---|---|---|---|
| Open | $94,100 | New Conventional | |
| Closed | $97,600 | New Conventional | |
| Previous Owner | $16,900 | Unknown | |
| Previous Owner | $14,000 | Credit Line Revolving | |
| Previous Owner | $79,800 | Purchase Money Mortgage |
Property History
| Date | Event | Price | Change | Sq Ft Price |
|---|---|---|---|---|
| 05/19/2025 05/19/25 | For Sale | $235,000 | 0.0% | $160 / Sq Ft |
| 05/24/2024 05/24/24 | Rented | $2,100 | 0.0% | -- |
| 05/16/2024 05/16/24 | Under Contract | -- | -- | -- |
| 04/23/2024 04/23/24 | For Rent | $2,100 | 0.0% | -- |
| 04/18/2024 04/18/24 | Rented | $2,100 | 0.0% | -- |
| 03/19/2024 03/19/24 | Under Contract | -- | -- | -- |
| 02/08/2024 02/08/24 | For Rent | $2,100 | +44.8% | -- |
| 02/07/2018 02/07/18 | Rented | $1,450 | 0.0% | -- |
| 01/25/2018 01/25/18 | Under Contract | -- | -- | -- |
| 11/16/2017 11/16/17 | For Rent | $1,450 | 0.0% | -- |
| 09/30/2013 09/30/13 | Sold | $122,000 | 0.0% | $83 / Sq Ft |
| 08/31/2013 08/31/13 | Pending | -- | -- | -- |
| 07/12/2013 07/12/13 | For Sale | $122,000 | -- | $83 / Sq Ft |
Tax History Compared to Growth
Tax History
| Year | Tax Paid | Tax Assessment Tax Assessment Total Assessment is a certain percentage of the fair market value that is determined by local assessors to be the total taxable value of land and additions on the property. | Land | Improvement |
|---|---|---|---|---|
| 2025 | $3,499 | $233,229 | $54,390 | $178,839 |
| 2024 | $3,499 | $233,108 | $54,390 | $178,718 |
| 2023 | $3,499 | $216,634 | $67,200 | $149,434 |
| 2022 | $3,128 | $184,554 | $36,225 | $148,329 |
| 2021 | $2,921 | $150,015 | $26,460 | $123,555 |
| 2020 | $2,808 | $145,669 | $19,845 | $125,824 |
| 2019 | $2,783 | $145,556 | $25,200 | $120,356 |
| 2018 | $2,694 | $137,382 | $18,900 | $118,482 |
| 2017 | $2,665 | $136,114 | $18,900 | $117,214 |
| 2016 | $2,530 | $127,558 | $0 | $0 |
| 2015 | $2,335 | $107,183 | $0 | $0 |
| 2014 | $2,198 | $99,197 | $0 | $0 |
Agents Affiliated with this Home
-
Grace Martin
G
Seller's Agent in 2025
Grace Martin
LoKation
(352) 871-1652
34 Total Sales
-
Mary Lynn Hastings
M
Seller's Agent in 2024
Mary Lynn Hastings
Mary Lynn Realty
(386) 788-4338
3 Total Sales
-
N
Seller's Agent in 2013
Nadine Caldwell
RE/MAX Signature
-
Sandie Ocampo-Geiger

Buyer's Agent in 2013
Sandie Ocampo-Geiger
RE/MAX
(386) 871-4468
56 Total Sales
-
S
Buyer's Agent in 2013
Sandra Ocampo-Geiger
Adams, Cameron & Co., Realtors
Map
Source: Daytona Beach Area Association of REALTORS®
MLS Number: 546585
APN: 6316-06-00-0460
- 950 Vanessa Ct Unit F
- 929 N Lakewood Terrace
- 800 Black Duck Dr
- 965 Belleflower Dr
- 907 Silver Leaf Place
- 928 Chickadee Dr
- 934 Tall Pine Dr
- 950 Sand Crest Dr
- 940 Village Trail Unit 8-205
- 940 Village Trail Unit 6-109
- 940 Village Trail Unit 5-106
- 940 Village Trail Unit 2-106
- 940 Village Trail Unit 1-201
- 940 Village Trail Unit 8-101
- 940 Village Trail Unit 6-305
- 940 Village Trail Unit 9-303
- 940 Village Trail Unit 7-107
- 940 Village Trail Unit 3-203
- 940 Village Trail Unit 6-111
- 940 Village Trail Unit 6-102
