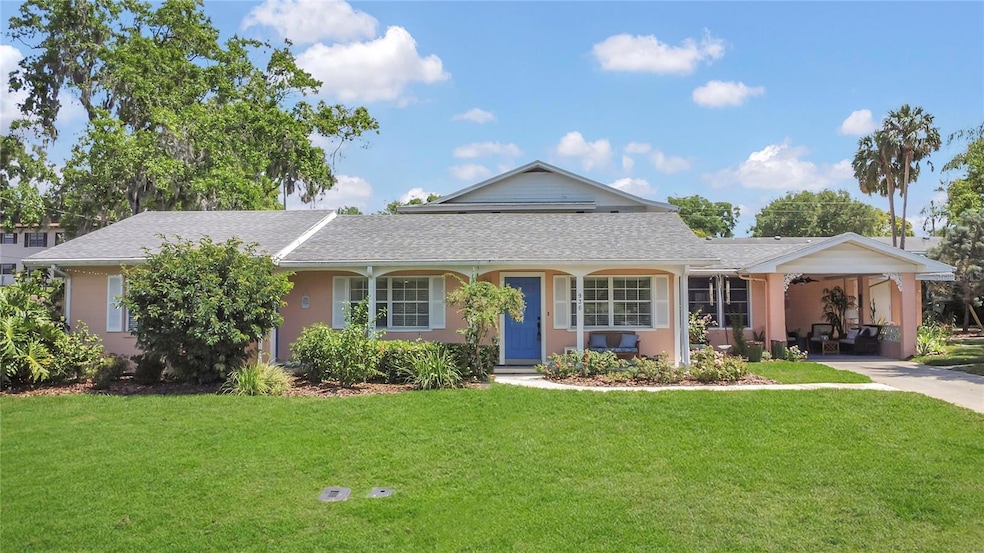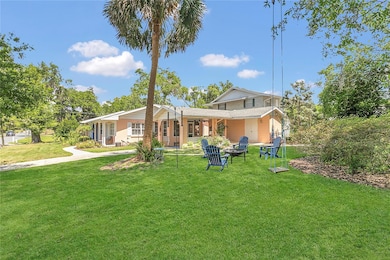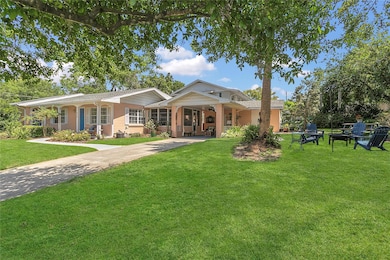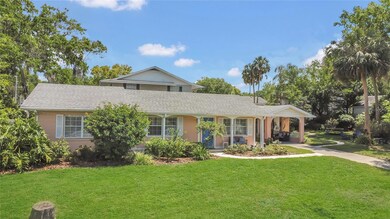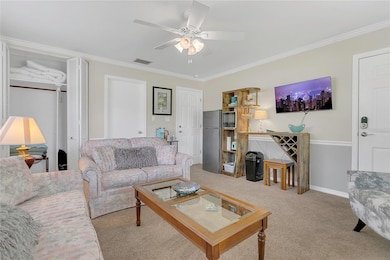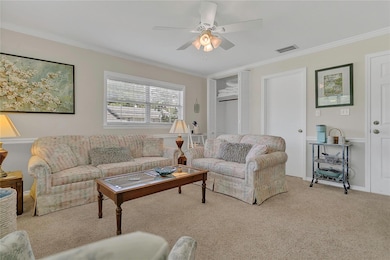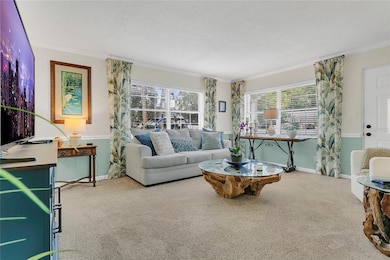
936 N Baker St Mount Dora, FL 32757
Estimated payment $3,800/month
Highlights
- Solar Power System
- Garden View
- Sun or Florida Room
- Vaulted Ceiling
- Separate Formal Living Room
- Corner Lot
About This Home
Captivating and impeccably maintained 4-bedroom, 2.5-bathroom solid block home just steps from vibrant, historic Downtown Mount Dora—nestled in the highly sought-after and charming golf cart district. Currently used as both a full-time residence and a high-performing short term rental, the property offers exceptional flexibility and income potential. The owner is averaging $128 per night across various short-term rental platforms. Future use options abound—continue as a hybrid setup, convert the entire home into a full-time short-term rental, or explore the potential to create a true duplex with the addition of a kitchenette and a fire-rated wall in the attached suite. Limitless potential awaits to tailor the space to your needs, whether for multigenerational living, investment income, or both. Situated on an expansive corner lot, the property features lush, meticulously manicured landscaping and thoughtfully designed outdoor areas with ample exterior storage. Fully owned solar panels help reduce energy costs, while stylish modern updates—such as luxury vinyl plank wood floors—complement the timeless character of this classic 1950s home. A welcoming covered front porch opens to a sun-filled interior with a seamless open layout. The cozy living room flows effortlessly into a charming kitchen, inviting dining area, and spacious family room. A brightly tiled Florida room adjacent to the kitchen features a wall of windows that allow abundant natural light—ideal for a home office, creative studio, or reading space. This versatile room opens directly to a covered parking area that doubles as an outdoor living and entertaining space. Additional outdoor highlights include a brick patio and beautifully landscaped side yard, offering strong curb appeal and vibrant greenery. The main portion of the home includes two generously sized bedrooms and a tastefully updated full bath. An attached ADU provides exceptional flexibility—configured as a private suite with bedroom, full bath, and living area, or as two bedrooms with a shared bath. Both interior access and a separate private entrance are available. Located mere steps away from Downtown Mount Dora, Lake Dora, Donnelly Park, Sunset Park, shopping, dining, and entertainment, this one-of-a-kind property serves as an ideal primary residence, short-term rental, or hybrid living solution. With a flexible layout, modern functionality, and undeniable charm, this home stands out as a truly exceptional offering.
Listing Agent
WEMERT GROUP REALTY LLC Brokerage Phone: 407-214-3967 License #3155798 Listed on: 05/20/2025
Property Details
Home Type
- Multi-Family
Est. Annual Taxes
- $6,488
Year Built
- Built in 1955
Lot Details
- 9,800 Sq Ft Lot
- Landscaped
- Corner Lot
Home Design
- Duplex
- Slab Foundation
- Shingle Roof
- Block Exterior
Interior Spaces
- 2,000 Sq Ft Home
- Built-In Features
- Chair Railings
- Crown Molding
- Vaulted Ceiling
- Ceiling Fan
- Shutters
- Blinds
- Family Room
- Separate Formal Living Room
- Sun or Florida Room
- Garden Views
- Laundry Room
Kitchen
- Eat-In Kitchen
- Range
- Microwave
- Dishwasher
- Solid Wood Cabinet
Flooring
- Carpet
- Tile
- Luxury Vinyl Tile
Bedrooms and Bathrooms
- 4 Bedrooms
- Split Bedroom Floorplan
- In-Law or Guest Suite
- 2 Bathrooms
Parking
- 1 Carport Space
- Driveway
Eco-Friendly Details
- Solar Power System
Outdoor Features
- Covered patio or porch
- Exterior Lighting
- Rain Gutters
Schools
- Triangle Elementary School
- Mount Dora Middle School
- Mount Dora High School
Utilities
- Central Heating and Cooling System
- Thermostat
- High Speed Internet
- Cable TV Available
Listing and Financial Details
- Visit Down Payment Resource Website
- No Minimum Lease Term
- Legal Lot and Block 37 / 032
- Assessor Parcel Number 29-19-27-0010-032-00005
Community Details
Overview
- No Home Owners Association
- 2,387 Sq Ft Building
- Mount Dora Subdivision
Pet Policy
- Pets Allowed
Building Details
- Gross Income $30,000
Map
Home Values in the Area
Average Home Value in this Area
Tax History
| Year | Tax Paid | Tax Assessment Tax Assessment Total Assessment is a certain percentage of the fair market value that is determined by local assessors to be the total taxable value of land and additions on the property. | Land | Improvement |
|---|---|---|---|---|
| 2025 | $6,163 | $397,337 | $135,052 | $262,285 |
| 2024 | $6,163 | $397,337 | $135,052 | $262,285 |
| 2023 | $6,163 | $388,806 | $135,052 | $253,754 |
| 2022 | $2,476 | $162,220 | $0 | $0 |
| 2021 | $2,384 | $157,502 | $0 | $0 |
| 2020 | $2,464 | $155,328 | $0 | $0 |
| 2019 | $2,456 | $151,836 | $0 | $0 |
| 2018 | $2,367 | $149,005 | $0 | $0 |
| 2017 | $2,150 | $145,941 | $0 | $0 |
| 2016 | $2,991 | $145,941 | $0 | $0 |
| 2015 | $1,540 | $113,874 | $0 | $0 |
| 2014 | $1,482 | $112,971 | $0 | $0 |
Property History
| Date | Event | Price | Change | Sq Ft Price |
|---|---|---|---|---|
| 05/16/2025 05/16/25 | Price Changed | $589,000 | -1.7% | $295 / Sq Ft |
| 03/27/2025 03/27/25 | For Sale | $599,000 | 0.0% | $300 / Sq Ft |
| 03/13/2025 03/13/25 | Pending | -- | -- | -- |
| 03/10/2025 03/10/25 | For Sale | $599,000 | +27.4% | $300 / Sq Ft |
| 11/17/2022 11/17/22 | Sold | $470,000 | -3.7% | $239 / Sq Ft |
| 09/12/2022 09/12/22 | Pending | -- | -- | -- |
| 08/18/2022 08/18/22 | Price Changed | $488,000 | -2.0% | $248 / Sq Ft |
| 07/28/2022 07/28/22 | Price Changed | $498,000 | -5.1% | $253 / Sq Ft |
| 07/20/2022 07/20/22 | For Sale | $525,000 | -- | $266 / Sq Ft |
Purchase History
| Date | Type | Sale Price | Title Company |
|---|---|---|---|
| Warranty Deed | $470,000 | First International Title | |
| Warranty Deed | $220,000 | Attorney |
Mortgage History
| Date | Status | Loan Amount | Loan Type |
|---|---|---|---|
| Open | $376,000 | New Conventional | |
| Previous Owner | $176,000 | New Conventional |
Similar Homes in Mount Dora, FL
Source: Stellar MLS
MLS Number: O6310800
APN: 29-19-27-0010-032-00005
- 908 N Tremain St
- 210 W 11th Ave
- 634 N Tremain St
- 1316 Hackett St
- 421 W 10th Ave
- 601 N McDonald St Unit 2
- 601 N McDonald St Unit 408
- 601 N McDonald St Unit 208
- 601 N McDonald St Unit 608
- 513 Lincoln Ave
- 0 Gorham St
- 422 W 11th Ave
- 1040 N Clayton St
- 505 W 10th Ave
- 629 Helen St
- 404 Grant Ave
- 815 E 11th Ave
- TBD E Jackson Ave
- 825 Mary Frank Ct
- 722 Grant Ave
- 401 E 9th Ave
- 109 W 11th Ave
- 1242 N Alexander St
- 1245 N Alexander St
- 601 N McDonald St Unit 605
- 620 E 7th Ave
- 239 E 4th Ave
- 408 Lake Dora Rd Unit B
- 225 E 3rd Ave
- 1517 N Grandview St
- 1710 Summer Rose Dr
- 325 Winter Bliss Ln
- 501 N Simpson St
- 1429 N Simpson St
- 221 S Johns St
- 320 N Rhodes St
- 2115 Stewart Ln
- 503 Oak Ave
- 408 Sassafras Ln
- 1357 Lakeshore Dr Unit 3
