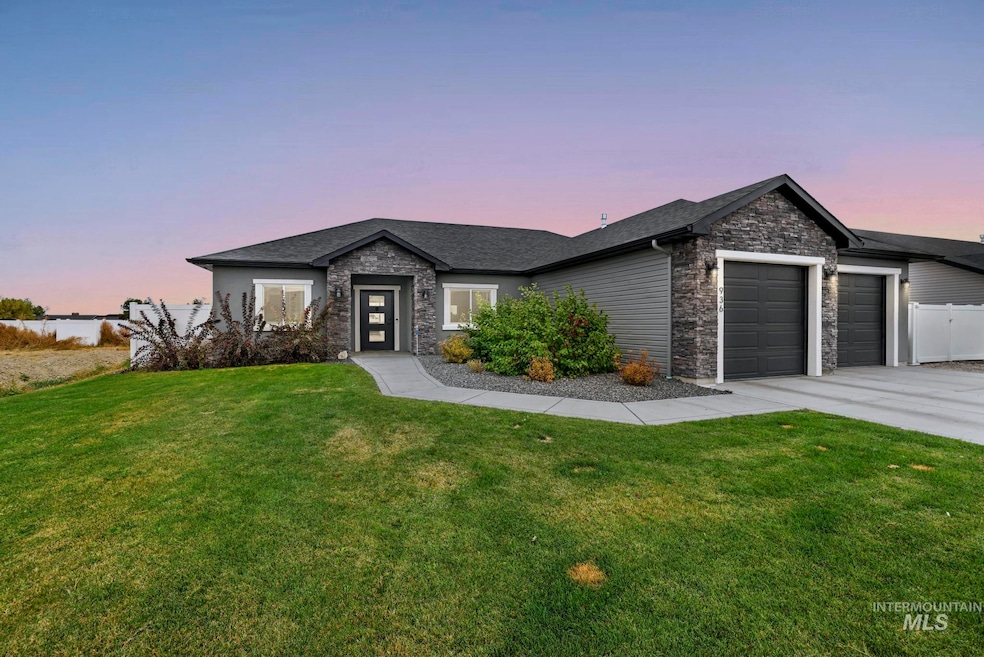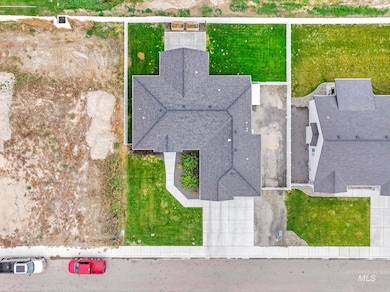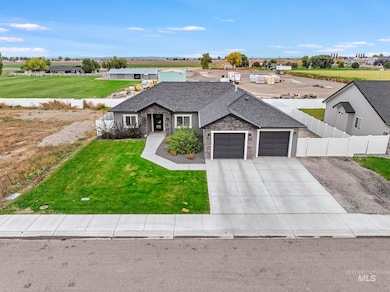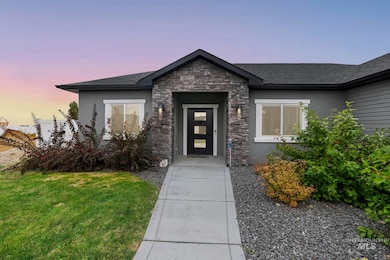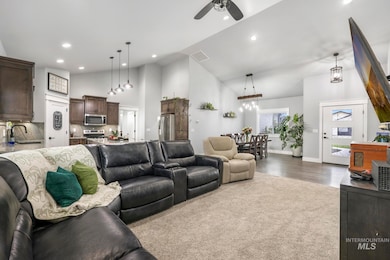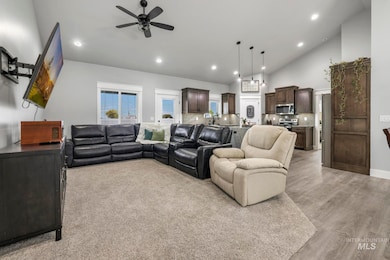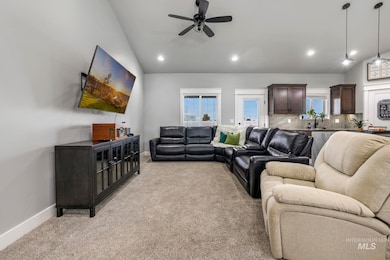936 Northridge Way Kimberly, ID 83341
Estimated payment $2,504/month
Highlights
- Vaulted Ceiling
- Solid Surface Countertops
- 3 Car Attached Garage
- Great Room
- Covered Patio or Porch
- Double Vanity
About This Home
Located in the heart of Kimberly, just steps from the elementary school and a neighborhood park, this nearly new single-level home offers the perfect blend of style and comfort. With less than 2 years of age, it feels brand new but with all the finishing touches already complete. The open floor plan welcomes you with soaring vaulted ceilings, a bright living room, and an oversized dining area perfect for gatherings. The kitchen is a showstopper, featuring custom cabinetry, solid surface counters, and a stunning waterfall-edge island. The laundry room is truly impressive, with abundant built-in storage including a stone-topped sit-down bench and dedicated shoe shelving. The primary suite is spacious and private, offering a bathroom with dual sinks, a tiled shower, and a relaxing soaker tub. Two additional guest bedrooms and a full guest bath provide plenty of space for family or visitors. Outdoors, enjoy a large north-facing covered patio that provides excellent morning and evening shade, plus an extended concrete pad for entertaining. The fully fenced backyard backs up to a large estate, giving you privacy and minimal neighbors. A finished & attached 2-car garage plus fenced in RV parking area completes this move-in-ready gem in one of Kimberly’s most desirable neighborhoods.
Listing Agent
Berkshire Hathaway HomeServices Idaho Homes & Properties Brokerage Phone: 208-733-5336 Listed on: 10/14/2025

Co-Listing Agent
Berkshire Hathaway HomeServices Idaho Homes & Properties Brokerage Phone: 208-733-5336
Home Details
Home Type
- Single Family
Est. Annual Taxes
- $3,361
Year Built
- Built in 2023
Lot Details
- 9,583 Sq Ft Lot
- Lot Dimensions are 114x83
- Property is Fully Fenced
- Vinyl Fence
- Sprinkler System
HOA Fees
- $15 Monthly HOA Fees
Parking
- 3 Car Attached Garage
- Driveway
- Open Parking
Home Design
- Frame Construction
- Composition Roof
- Vinyl Siding
- Stucco
- Stone
Interior Spaces
- 1,605 Sq Ft Home
- 1-Story Property
- Vaulted Ceiling
- Great Room
- Carpet
- Laundry Room
Kitchen
- Breakfast Bar
- Oven or Range
- Microwave
- Dishwasher
- Kitchen Island
- Solid Surface Countertops
- Disposal
Bedrooms and Bathrooms
- 3 Main Level Bedrooms
- Split Bedroom Floorplan
- En-Suite Primary Bedroom
- Walk-In Closet
- 2 Bathrooms
- Double Vanity
- Walk-in Shower
Outdoor Features
- Covered Patio or Porch
Schools
- Stricker Elementary School
- Kimberly Middle School
- Kimberly High School
Utilities
- Forced Air Heating and Cooling System
- Heating System Uses Natural Gas
- Gas Water Heater
Listing and Financial Details
- Assessor Parcel Number RPK87170070100
Map
Home Values in the Area
Average Home Value in this Area
Property History
| Date | Event | Price | List to Sale | Price per Sq Ft |
|---|---|---|---|---|
| 10/14/2025 10/14/25 | For Sale | $419,500 | -- | $261 / Sq Ft |
Source: Intermountain MLS
MLS Number: 98964664
APN: RPK87170080100
- 1026 Northridge Way
- 944 Vista Ave
- 942 Paintbrush Ave
- 1146 Northridge Way
- 1136 Northridge Way
- 1021 Paintbrush Ave
- 930 Park Ave
- 1120 Ballard Way
- 1021 Ballard Ln
- 930 Ballard Way
- 911 Ballard Way
- 840 Cottonridge Way
- 815 Emerald Dr N
- 1511 Cayuse Creek Dr
- 341 Camas Meadows Way
- 410 Cayuse Creek Dr
- 152 U S 30
- 1521 Dixon Trail
- 3469 E 3880 N
- 345 Center St W
- 1311 Kimberly Meadows Rd
- 108 Centennial Ct
- 402 Honeycrisp Rd
- 210 Carriage Ln N
- 2140 Elizabeth Blvd Unit 31D
- 424 Forest Vale Cir
- 438 Forest Vale Cir
- 176 Maurice St N
- 212 Juniper St N
- 421 2nd Ave E Unit 37
- 415 2nd Ave E Unit 27
- 833 Shoshone St N
- 151 2nd Ave E
- 702 Filer Ave Unit 498 Fillmore
- 651 2nd Ave N
- 629 Quincy St
- 276 Adams St Unit B
- 472 Jefferson St
- 230 Richardson Dr Unit 230 Richardson Dr
- 797 Meadows Dr
