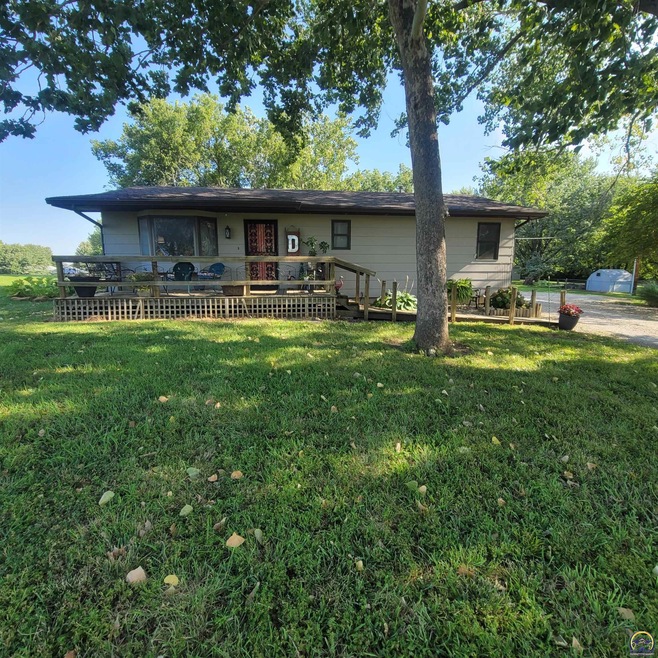
936 NW Silverstone Rd Topeka, KS 66618
Estimated payment $1,741/month
Total Views
2,166
2
Beds
2
Baths
2,076
Sq Ft
$132
Price per Sq Ft
Highlights
- Popular Property
- Ranch Style House
- No HOA
- Deck
- Great Room
- Covered Patio or Porch
About This Home
Don't miss this cute two bedroom, two bath house with an acre lot in the seaman district. Primary bedroom has a spacious primary full bathroom. You could add additional bedroom in the basement. Basement has a bar for entertaining your guest. Outside has 30 x 40 outbuilding with garage door and extra parking.
Home Details
Home Type
- Single Family
Est. Annual Taxes
- $2,829
Year Built
- Built in 1990
Lot Details
- 1 Acre Lot
Parking
- 2 Car Detached Garage
- Parking Available
Home Design
- Ranch Style House
- Frame Construction
- Composition Roof
- Stick Built Home
Interior Spaces
- 2,076 Sq Ft Home
- Great Room
- Living Room
- Combination Kitchen and Dining Room
- Carpet
- Partially Finished Basement
Kitchen
- Electric Range
- Microwave
- Dishwasher
Bedrooms and Bathrooms
- 2 Bedrooms
- 2 Full Bathrooms
Laundry
- Laundry Room
- Laundry on main level
Outdoor Features
- Deck
- Covered Patio or Porch
Schools
- North Fairview Elementary School
- Seaman Middle School
- Seaman High School
Utilities
- Rural Water
- Septic Tank
Community Details
- No Home Owners Association
- Purcell Subdivision
Listing and Financial Details
- Assessor Parcel Number 0193002001026000
Map
Create a Home Valuation Report for This Property
The Home Valuation Report is an in-depth analysis detailing your home's value as well as a comparison with similar homes in the area
Home Values in the Area
Average Home Value in this Area
Tax History
| Year | Tax Paid | Tax Assessment Tax Assessment Total Assessment is a certain percentage of the fair market value that is determined by local assessors to be the total taxable value of land and additions on the property. | Land | Improvement |
|---|---|---|---|---|
| 2025 | $2,829 | $23,432 | -- | -- |
| 2023 | $2,829 | $21,981 | $0 | $0 |
| 2022 | $2,516 | $19,803 | $0 | $0 |
| 2021 | $1,772 | $13,790 | $0 | $0 |
| 2020 | $1,647 | $13,133 | $0 | $0 |
| 2019 | $1,582 | $12,628 | $0 | $0 |
| 2018 | $1,526 | $12,143 | $0 | $0 |
| 2017 | $1,495 | $11,905 | $0 | $0 |
| 2014 | $1,429 | $11,442 | $0 | $0 |
Source: Public Records
Property History
| Date | Event | Price | Change | Sq Ft Price |
|---|---|---|---|---|
| 08/09/2025 08/09/25 | For Sale | $275,000 | -- | $132 / Sq Ft |
Source: Sunflower Association of REALTORS®
Purchase History
| Date | Type | Sale Price | Title Company |
|---|---|---|---|
| Warranty Deed | -- | Kansas Secured Title | |
| Warranty Deed | $50,000 | None Available |
Source: Public Records
Mortgage History
| Date | Status | Loan Amount | Loan Type |
|---|---|---|---|
| Open | $35,000 | New Conventional | |
| Open | $133,600 | No Value Available | |
| Closed | $10,000 | Credit Line Revolving | |
| Closed | $95,000 | New Conventional |
Source: Public Records
Similar Homes in Topeka, KS
Source: Sunflower Association of REALTORS®
MLS Number: 240813
APN: 019-30-0-20-01-026-000
Nearby Homes
- 925 NW Pleasant Hill Ln
- 6448 NW Rochester Rd
- 5934 NW Topeka Blvd
- 5541 NW Topeka Blvd
- 6935 NW Rochester Rd
- 5531 NW Green Hills Rd
- 2100 NW Kendall Dr
- 232 NE 60th St
- 4945 NW Rochester Rd
- 4907 NW Linwood Dr
- 2314 NW 49th Terrace
- 4727 NW Kendall Dr
- 5226 NE Indian Creek Rd
- 7330 NW Wilson Rd
- 525 NE Edgewood Dr
- 0000 NW 53rd Terrace Unit Lot 3, BLK A
- 0000 NW 53rd Terrace Unit Lot 2, BLK A
- 0000 NW 53rd Terrace Unit Lot 1, BLK A
- 3617 NW 53rd Terrace
- 0000 NW Beaumont St Unit Lot 11, BLK B
- 4800 NW Fielding Place
- 101 N Kansas Ave
- 238 SW Gage Blvd
- 4231 SW Emland Dr
- 332 SW Topeka Blvd
- 822 SW 8th Ave
- 4128-4154 SW 6th Ave
- 822 SW Fillmore St Unit 2
- 1037 SW Garfield Ave
- 710 SW Fairlawn Rd
- 1301 SW Harrison St
- 2201 SW Huntoon St
- 1510 SW Washburn Ave
- 5231 SW West Dr
- 1510 SW Lane St
- 1525 SW Wayne Ave
- 1110 SE Powell St
- 900 SW Robinson Ave
- 1920 SE Pennsylvania Ave
- 1437 SW Lancaster St






