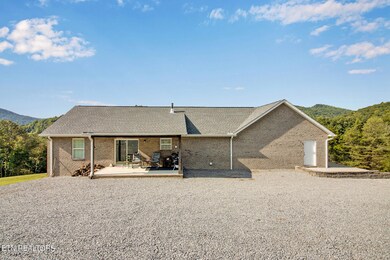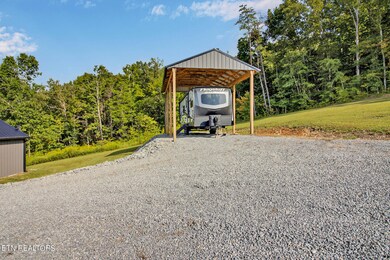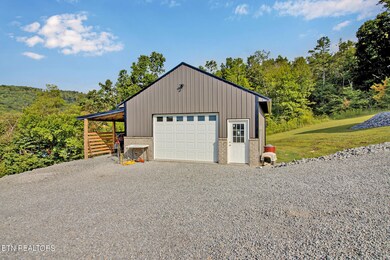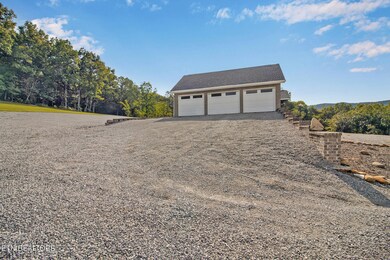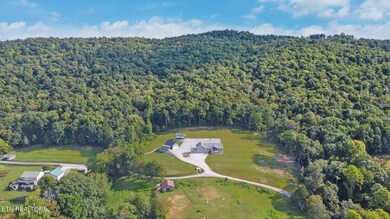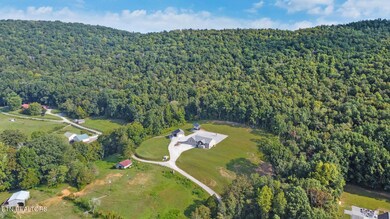
936 Tollie Ln Jamestown, TN 38556
Highlights
- RV Access or Parking
- Wood Burning Stove
- No HOA
- Mountain View
- Traditional Architecture
- Covered patio or porch
About This Home
As of April 2025Check out this beautiful 3 bedroom 2 bath home nestled into the TN mountains. Enjoy the peace of nature right out on your back porch. This home comes loaded with tons of space for the outdoorsman with a place to park your camper/rv, detached garage with a lean to, plus a 3 car attached garage! On the inside, you have an easy flowing floor plan with a kitchen/dining combo that walks straight into a spacious living room. Then look right off your front porch and take in the breath taking view of the mountains. In the winter months, enjoy sitting next to your glass front wood burning stove. This is one you won't want to miss! Schedule a showing today! Buyer to verify all information and measurements in order to make an informed offer.
Last Agent to Sell the Property
Crye-Leike Brown Executive Rea License #359013 Listed on: 10/26/2024

Last Buyer's Agent
Non Member Non Member
Non-Member Office
Home Details
Home Type
- Single Family
Est. Annual Taxes
- $927
Year Built
- Built in 2021
Lot Details
- 4.22 Acre Lot
- Lot Has A Rolling Slope
Parking
- 3 Car Garage
- Side or Rear Entrance to Parking
- Garage Door Opener
- RV Access or Parking
Home Design
- Traditional Architecture
- Brick Exterior Construction
Interior Spaces
- 1,440 Sq Ft Home
- Wired For Data
- Ceiling Fan
- Fireplace
- Wood Burning Stove
- Insulated Windows
- Combination Kitchen and Dining Room
- Storage
- Washer and Dryer Hookup
- Vinyl Flooring
- Mountain Views
- Crawl Space
- Fire and Smoke Detector
Kitchen
- Self-Cleaning Oven
- Range
- Microwave
- Dishwasher
Bedrooms and Bathrooms
- 3 Bedrooms
- Walk-In Closet
- 2 Full Bathrooms
- Walk-in Shower
Outdoor Features
- Covered patio or porch
- Separate Outdoor Workshop
Schools
- Alvin C. York Institute High School
Utilities
- Zoned Heating and Cooling System
- Heating unit installed on the ceiling
- Septic Tank
- Internet Available
Community Details
- No Home Owners Association
Listing and Financial Details
- Assessor Parcel Number 071 023.01
Ownership History
Purchase Details
Home Financials for this Owner
Home Financials are based on the most recent Mortgage that was taken out on this home.Purchase Details
Home Financials for this Owner
Home Financials are based on the most recent Mortgage that was taken out on this home.Purchase Details
Purchase Details
Similar Homes in Jamestown, TN
Home Values in the Area
Average Home Value in this Area
Purchase History
| Date | Type | Sale Price | Title Company |
|---|---|---|---|
| Warranty Deed | $425,000 | None Listed On Document | |
| Warranty Deed | $425,000 | None Listed On Document | |
| Warranty Deed | $380,000 | None Listed On Document | |
| Warranty Deed | $380,000 | None Listed On Document | |
| Warranty Deed | $17,000 | None Available | |
| Warranty Deed | $3,500 | -- |
Mortgage History
| Date | Status | Loan Amount | Loan Type |
|---|---|---|---|
| Previous Owner | $163,008 | Unknown |
Property History
| Date | Event | Price | Change | Sq Ft Price |
|---|---|---|---|---|
| 04/11/2025 04/11/25 | Sold | $452,000 | +6.4% | $284 / Sq Ft |
| 02/21/2025 02/21/25 | Pending | -- | -- | -- |
| 02/18/2025 02/18/25 | For Sale | $425,000 | +11.8% | $267 / Sq Ft |
| 12/12/2024 12/12/24 | Sold | $380,000 | -2.6% | $264 / Sq Ft |
| 11/11/2024 11/11/24 | Pending | -- | -- | -- |
| 10/26/2024 10/26/24 | For Sale | $390,000 | 0.0% | $271 / Sq Ft |
| 10/14/2024 10/14/24 | Pending | -- | -- | -- |
| 09/13/2024 09/13/24 | Price Changed | $390,000 | -2.3% | $271 / Sq Ft |
| 09/05/2024 09/05/24 | For Sale | $399,000 | -- | $277 / Sq Ft |
Tax History Compared to Growth
Tax History
| Year | Tax Paid | Tax Assessment Tax Assessment Total Assessment is a certain percentage of the fair market value that is determined by local assessors to be the total taxable value of land and additions on the property. | Land | Improvement |
|---|---|---|---|---|
| 2024 | $927 | $68,700 | $4,400 | $64,300 |
| 2023 | $927 | $68,700 | $4,400 | $64,300 |
| 2022 | $859 | $44,975 | $3,925 | $41,050 |
| 2021 | $599 | $44,975 | $3,925 | $41,050 |
| 2020 | $75 | $3,925 | $3,925 | $0 |
| 2019 | $75 | $3,925 | $3,925 | $0 |
| 2018 | $75 | $3,925 | $3,925 | $0 |
| 2017 | $59 | $2,950 | $2,950 | $0 |
| 2016 | $49 | $2,950 | $2,950 | $0 |
| 2015 | $49 | $2,467 | $0 | $0 |
| 2014 | -- | $2,467 | $0 | $0 |
Agents Affiliated with this Home
-

Seller's Agent in 2025
Todd Stephens
Crye-Leike Brown Executive Rea
(931) 260-5164
362 Total Sales
-

Buyer's Agent in 2025
Ashleigh Simmons
KW Cookeville
(931) 337-2434
58 Total Sales
-
M
Seller's Agent in 2024
Mackenzie Strunk
Crye-Leike Brown Executive Rea
(931) 704-6643
21 Total Sales
-
N
Buyer's Agent in 2024
Non Member Non Member
Non-Member Office
Map
Source: East Tennessee REALTORS® MLS
MLS Number: 1275446
APN: 071-023.01
- LOT 32 Old Stephens Rd
- 2021 Milky Way
- 0 Gooseneck Ln
- 0 Milky Way Rd Unit RTC2806137
- 5735 E East Port Rd
- 2158 Bolestown Loop
- 400 Sabre Park Rd
- 3 Bolestown Loop
- 2 Bolestown Loop
- 0 Bolestown Loop
- 0 Bolestown Loop
- 00 Bolestown Loop
- 7125 Bolestown Rd
- 2345 Glenobey Rd
- 0 Boatland Rd
- 1103 Boles Beaty Rd
- 4986 Robbinstown Rd
- 464 Wilder Hwy (76 Ac)
- 0 Crab Mountain Rd Unit 1305293
- 0 Crab Mountain Rd Unit RTC2797019

