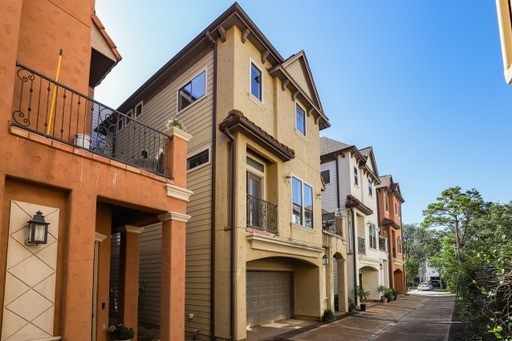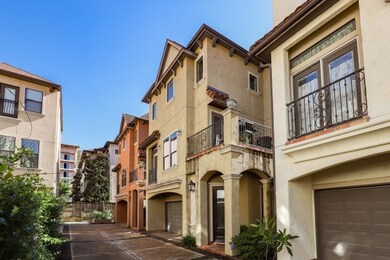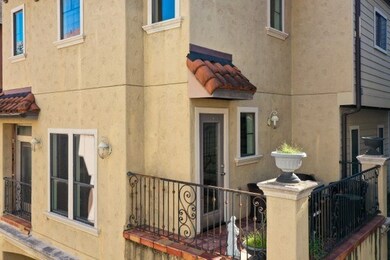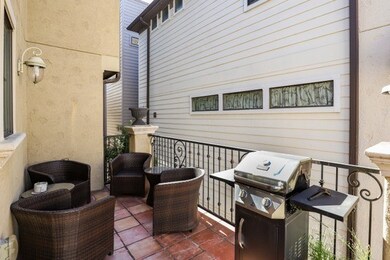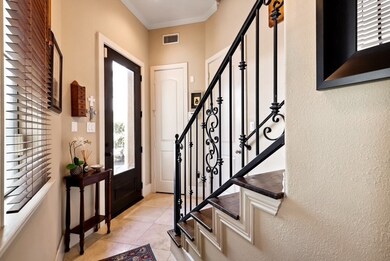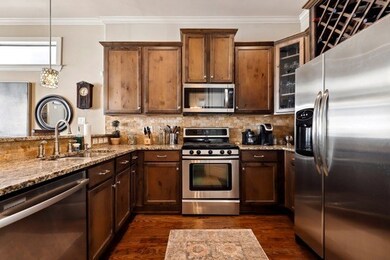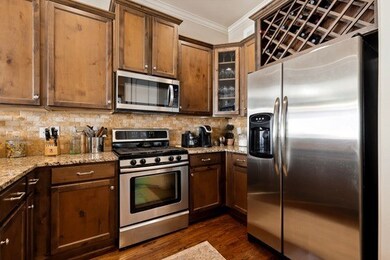936 W 22nd St Unit C Houston, TX 77008
Greater Heights NeighborhoodHighlights
- High Ceiling
- Furnished
- Walk-In Pantry
- Sinclair Elementary School Rated A-
- Granite Countertops
- 2-minute walk to Wright-Bembry Park
About This Home
Gorgeous, fully furnished 3-story home with a gated entry in the Heights, featuring a 2nd floor balcony/terrace and 2-car attached garage! Fridge, Washer, and Dryer included! Inside, you'll find high ceilings, all granite counters, and wood flooring while the 1st floor offers one of the bedroom suites. The 2nd floor living area is spacious with a large living area, dining area, and kitchen with a breakfast bar, and stainless steel appliances. There are 2 bedroom suites in addition to the utility closet on the 3rd floor, including the primary with a walk-in closet, dual sinks, shower, and separate tub. Incredible location close to public transport, Memorial Park, shopping, dining, major roads, and more downtown!
Home Details
Home Type
- Single Family
Est. Annual Taxes
- $6,861
Year Built
- Built in 2008
Parking
- 2 Car Attached Garage
Interior Spaces
- 1,909 Sq Ft Home
- 3-Story Property
- Furnished
- Crown Molding
- High Ceiling
- Ceiling Fan
- Window Treatments
- Family Room Off Kitchen
- Living Room
- Combination Kitchen and Dining Room
- Utility Room
Kitchen
- Breakfast Bar
- Walk-In Pantry
- Gas Range
- Microwave
- Dishwasher
- Granite Countertops
- Disposal
Bedrooms and Bathrooms
- 3 Bedrooms
- En-Suite Primary Bedroom
- Double Vanity
- Soaking Tub
- Bathtub with Shower
- Separate Shower
Laundry
- Dryer
- Washer
Schools
- Sinclair Elementary School
- Hamilton Middle School
- Waltrip High School
Utilities
- Central Heating and Cooling System
- Heating System Uses Gas
Additional Features
- Balcony
- 1,750 Sq Ft Lot
Listing and Financial Details
- Property Available on 4/2/25
- 12 Month Lease Term
Community Details
Overview
- Gardens/Quensell Lawn Subdivision
Pet Policy
- Call for details about the types of pets allowed
- Pet Deposit Required
Map
Source: Houston Association of REALTORS®
MLS Number: 73502429
APN: 1298560010003
- 1022 W 22nd St
- 908 W 21st St Unit B
- 908 W 21st St Unit A
- 912 W 21st St Unit B
- 912 W 21st St Unit A
- 1025 W 21st St Unit C
- 901 W 21st St
- 910 W 21st St Unit B
- 910 W 21st St Unit A
- 1009 W 23rd St
- 1011 W 23rd St
- 1031 W 21st St Unit B
- 925 W 23rd St Unit B
- 906 W 21st St Unit B
- 906 W 21st St Unit A
- 2110 Beall St
- 938 W 24th St
- 1010 W 24th St Unit N
- 930 W 24th St
- 914 W 24th St
- 1002 W 22nd St
- 925 W 20th St
- 842 W 22nd St
- 1031 W 21st St Unit C
- 2204 Beall St
- 1046 W 23rd St Unit H
- 950 W 24th St
- 964 W 24th St
- 910 W 20th St
- 933 W 24th St Unit A
- 921 W 24th St Unit F
- 850 W 20th St
- 1111 W 23rd St
- 914 W 25th St Unit 1
- 833 W 24th St
- 912 W 25th St
- 1126 W 22nd St
- 815 W 24th St Unit A
- 2515 Brinkman St
- 908 W 26th St Unit C
