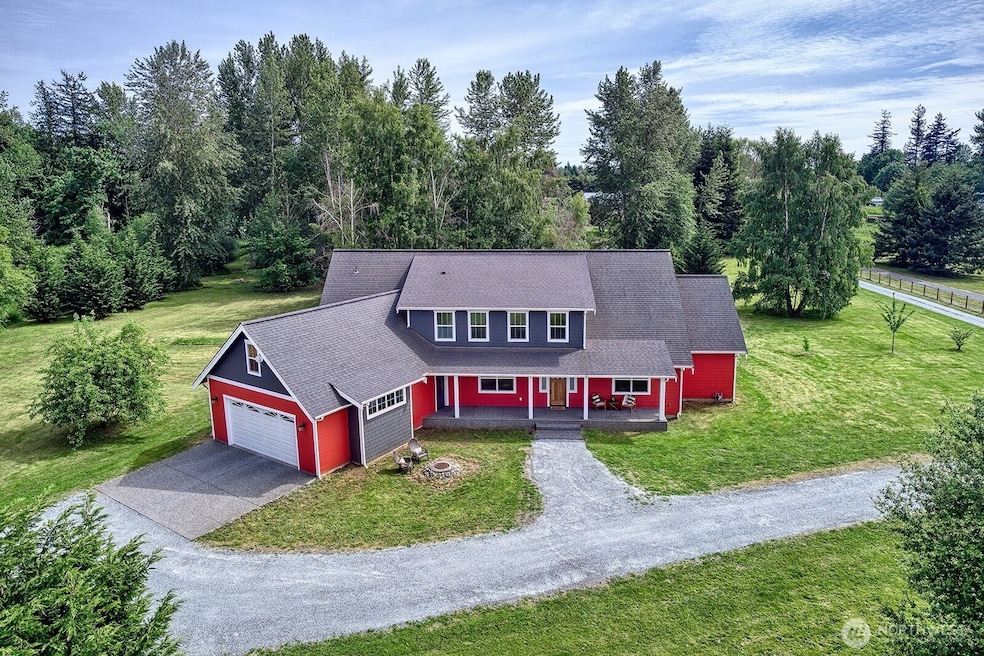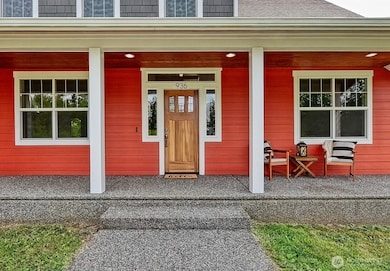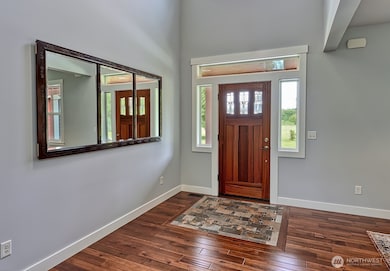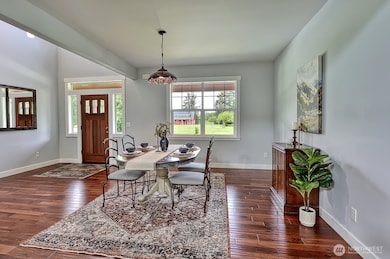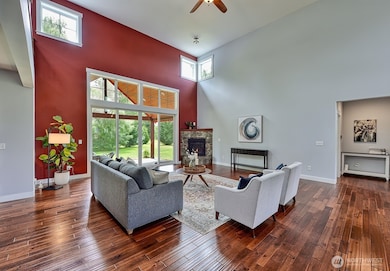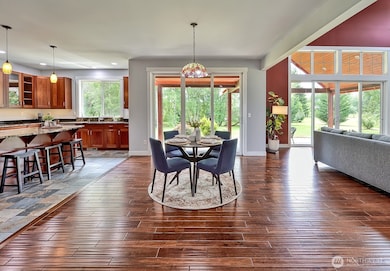
$1,150,000
- 3 Beds
- 2 Baths
- 1,104 Sq Ft
- 2911 Alderwood Ave
- Bellingham, WA
Two potential lots. Prime Development Opportunity. Commercially zoned with multi-family designation and located within a parking moratorium area, this property offers strong development potential. Preliminary concepts suggest the opportunity to build 24± multi-family units at the rear of the site. The front (proposed Lot 1) is ideal for a mixed-use building with commercial space on the ground
Chris Erdmann eXp Commercial, LLC
