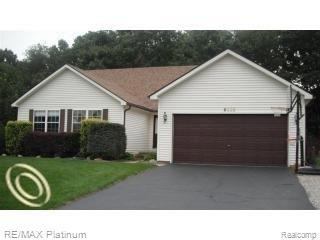
$215,000
- 3 Beds
- 1.5 Baths
- 1,342 Sq Ft
- 7469 Longworth Dr
- Brighton, MI
New Price on this unique opportunity! Private lot with access to Ore Lake offers incredible sweat equity potential for homeowners & investors alike. Welcome to your next project - tucked into a private, wooded lot with coveted lake access to Ore Lake. This 3-bedroom, 1.5-bath (with main level office that could serve as a 4th bedroom!) home is bursting with potential, but make no mistake: it needs
Rachele Evers NextHome One
