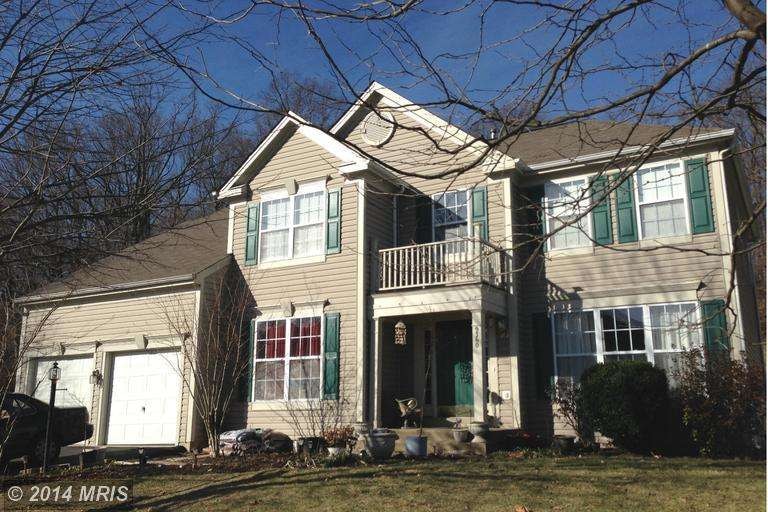
9360 Signal Station Dr Manassas, VA 20111
Signal Hill NeighborhoodHighlights
- Colonial Architecture
- Jogging Path
- 2 Car Attached Garage
- Osbourn Park High School Rated A
- Eat-In Country Kitchen
- Community Playground
About This Home
As of May 2015Location, Location, Location! Awesome Deal in Roseberry and near VRE! This home features 4 spacious bedrooms, 3 full baths, open floor plan, large yard and much more. Interest rates are still low, so don't delay and buy this home today!
Last Agent to Sell the Property
Pearson Smith Realty, LLC License #637226 Listed on: 05/08/2014

Home Details
Home Type
- Single Family
Est. Annual Taxes
- $4,765
Year Built
- Built in 2002
Lot Details
- 0.28 Acre Lot
- Property is in very good condition
- Property is zoned R4
HOA Fees
- $44 Monthly HOA Fees
Parking
- 2 Car Attached Garage
Home Design
- Colonial Architecture
- Vinyl Siding
Interior Spaces
- 2,694 Sq Ft Home
- Property has 3 Levels
- Dining Area
- Eat-In Country Kitchen
- Partially Finished Basement
Bedrooms and Bathrooms
- 4 Bedrooms
- 3.5 Bathrooms
Utilities
- Forced Air Heating and Cooling System
- Natural Gas Water Heater
Listing and Financial Details
- Tax Lot 15
- Assessor Parcel Number 214001
Community Details
Overview
- Association fees include snow removal
- Roseberry Subdivision
- The community has rules related to alterations or architectural changes, no recreational vehicles, boats or trailers
Amenities
- Common Area
Recreation
- Community Playground
- Jogging Path
Ownership History
Purchase Details
Home Financials for this Owner
Home Financials are based on the most recent Mortgage that was taken out on this home.Purchase Details
Home Financials for this Owner
Home Financials are based on the most recent Mortgage that was taken out on this home.Purchase Details
Home Financials for this Owner
Home Financials are based on the most recent Mortgage that was taken out on this home.Similar Homes in the area
Home Values in the Area
Average Home Value in this Area
Purchase History
| Date | Type | Sale Price | Title Company |
|---|---|---|---|
| Warranty Deed | $439,000 | -- | |
| Warranty Deed | $370,000 | -- | |
| Deed | $348,520 | -- |
Mortgage History
| Date | Status | Loan Amount | Loan Type |
|---|---|---|---|
| Open | $31,317 | FHA | |
| Open | $431,048 | FHA | |
| Previous Owner | $351,500 | New Conventional | |
| Previous Owner | $30,520 | Unknown | |
| Previous Owner | $50,000 | Credit Line Revolving | |
| Previous Owner | $455,000 | Future Advance Clause Open End Mortgage | |
| Previous Owner | $278,800 | No Value Available |
Property History
| Date | Event | Price | Change | Sq Ft Price |
|---|---|---|---|---|
| 05/18/2015 05/18/15 | Sold | $439,000 | 0.0% | $115 / Sq Ft |
| 04/08/2015 04/08/15 | Pending | -- | -- | -- |
| 04/05/2015 04/05/15 | Price Changed | $439,000 | 0.0% | $115 / Sq Ft |
| 04/05/2015 04/05/15 | For Sale | $439,000 | 0.0% | $115 / Sq Ft |
| 03/24/2015 03/24/15 | Off Market | $439,000 | -- | -- |
| 01/30/2015 01/30/15 | Price Changed | $449,000 | -2.2% | $117 / Sq Ft |
| 01/03/2015 01/03/15 | For Sale | $459,000 | +24.1% | $120 / Sq Ft |
| 09/25/2014 09/25/14 | Sold | $370,000 | -1.3% | $137 / Sq Ft |
| 05/08/2014 05/08/14 | Pending | -- | -- | -- |
| 05/08/2014 05/08/14 | For Sale | $375,000 | -- | $139 / Sq Ft |
Tax History Compared to Growth
Tax History
| Year | Tax Paid | Tax Assessment Tax Assessment Total Assessment is a certain percentage of the fair market value that is determined by local assessors to be the total taxable value of land and additions on the property. | Land | Improvement |
|---|---|---|---|---|
| 2025 | $6,769 | $734,600 | $172,800 | $561,800 |
| 2024 | $6,769 | $680,600 | $162,700 | $517,900 |
| 2023 | $6,789 | $652,500 | $155,900 | $496,600 |
| 2022 | $6,683 | $603,400 | $143,200 | $460,200 |
| 2021 | $6,556 | $538,300 | $124,500 | $413,800 |
| 2020 | $7,761 | $500,700 | $124,500 | $376,200 |
| 2019 | $7,394 | $477,000 | $124,500 | $352,500 |
| 2018 | $5,606 | $464,300 | $124,500 | $339,800 |
| 2017 | $5,509 | $447,500 | $124,500 | $323,000 |
| 2016 | $5,343 | $438,000 | $120,800 | $317,200 |
| 2015 | -- | $423,900 | $116,400 | $307,500 |
| 2014 | -- | $421,400 | $112,100 | $309,300 |
Agents Affiliated with this Home
-
Mubashir Husain

Seller's Agent in 2015
Mubashir Husain
Partners Real Estate
(703) 789-0718
14 Total Sales
-
Reggie Shorts

Buyer's Agent in 2015
Reggie Shorts
Golston Real Estate Inc.
(703) 856-4726
36 Total Sales
-
Tony Rivas

Seller's Agent in 2014
Tony Rivas
Pearson Smith Realty, LLC
(703) 955-9222
1 in this area
160 Total Sales
Map
Source: Bright MLS
MLS Number: 1002986316
APN: 7895-68-1042
- 9520 Kimbleton Hall Loop
- 9100 Mulder Ct
- 9204 Arrington Farm Ct
- 9605 Linden Wood Rd
- 9027 Phita Ln
- 9316 Paul Dr
- 9203 Matthew Dr
- 8279 Knight Station Way
- 8275 Knight Station Way
- 8269 Knight Station Way
- 8264 Knight Station Way
- LATHAM Plan at Signal Hill Crossing
- ROXBURY Plan at Signal Hill Crossing
- 9229 Jessica Dr
- 9053 Connor House Rd
- 8571 Richmond Ave
- 9250 Jessica Dr
- 9411 Wilcoxen Dr
- 9409 Lanae Ln
- 9319 Paul Dr
