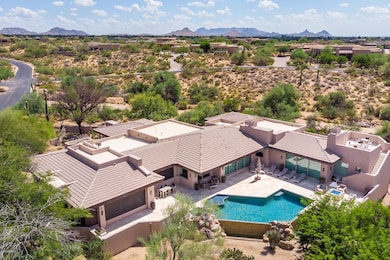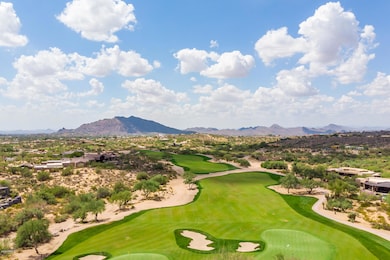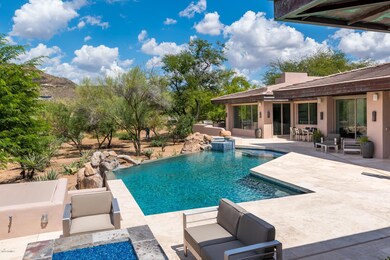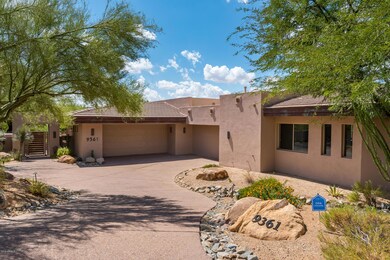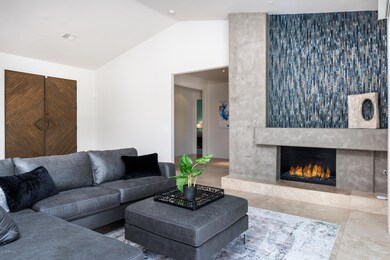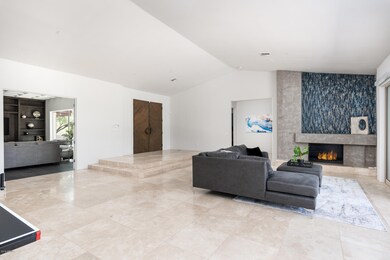9361 E Sundance Trail Scottsdale, AZ 85262
Desert Mountain NeighborhoodHighlights
- Concierge
- On Golf Course
- Gated with Attendant
- Black Mountain Elementary School Rated A-
- Fitness Center
- Heated Spa
About This Home
Exquisite contemporary home on Renegade's 15th green. Newly remodeled with meticulous care. Floor to ceiling windows provide spectacular golf and mountain views. Ample space to enjoy the Arizona outdoors with an infinity pool, built in BBQ, Fire pit , view deck and spacious travertine patio. Indoors each room is bright and spacious adding to the elegant ambiance. The kitchen flows into the great room making it a great entertaining space and still cozy enough for a family night in. Enjoy resort style living at it's finest. Located in the fabulous Desert Mountain community, where Club memberships are available for purchase separately.
Listing Agent
Russ Lyon Sotheby's International Realty License #SA534216000 Listed on: 09/12/2019

Home Details
Home Type
- Single Family
Est. Annual Taxes
- $8,036
Year Built
- Built in 1998
Lot Details
- 1.03 Acre Lot
- On Golf Course
- Private Streets
- Desert faces the front and back of the property
- Block Wall Fence
- Front and Back Yard Sprinklers
- Sprinklers on Timer
- Private Yard
Parking
- 4 Car Garage
- Heated Garage
Home Design
- Contemporary Architecture
- Wood Frame Construction
- Tile Roof
- Foam Roof
- Stucco
Interior Spaces
- 5,495 Sq Ft Home
- 1-Story Property
- Furnished
- Solar Screens
- Living Room with Fireplace
- Mountain Views
Kitchen
- Breakfast Bar
- Gas Cooktop
- Built-In Microwave
- Kitchen Island
- Granite Countertops
Flooring
- Wood
- Carpet
- Stone
Bedrooms and Bathrooms
- 4 Bedrooms
- Primary Bathroom is a Full Bathroom
- 5.5 Bathrooms
- Double Vanity
- Bathtub With Separate Shower Stall
Laundry
- Laundry in unit
- Dryer
- Washer
Pool
- Heated Spa
- Heated Pool
Outdoor Features
- Balcony
- Patio
- Fire Pit
- Built-In Barbecue
Schools
- Black Mountain Elementary School
- Sonoran Trails Middle School
- Cactus Shadows High School
Utilities
- Zoned Heating and Cooling System
- Heating System Uses Natural Gas
Listing and Financial Details
- Rent includes electricity, water, sewer, pool service - full, garbage collection
- 1-Month Minimum Lease Term
- Tax Lot 107
- Assessor Parcel Number 219-11-561
Community Details
Overview
- Property has a Home Owners Association
- Desert Mountain Association, Phone Number (480) 595-4220
- Desert Mountain Subdivision, Custom Floorplan
Amenities
- Concierge
- Clubhouse
- Recreation Room
- Laundry Facilities
Recreation
- Golf Course Community
- Tennis Courts
- Fitness Center
- Community Pool
- Community Spa
- Bike Trail
Security
- Gated with Attendant
Map
Source: Arizona Regional Multiple Listing Service (ARMLS)
MLS Number: 5977416
APN: 219-11-561
- 9378 E Sundance Trail
- 9467 E Sundance Trail
- 9182 E Andora Hills Dr
- 9555 E Celestial Dr
- 9533 E Rising Sun Dr
- 9251 E Bajada Rd
- 9197 E Bajada Rd
- 9180 E Happy Hollow Dr
- 9621 E Horizon Dr Unit 6
- 9645 E Horizon Dr
- 9533 E Covey Trail
- 9191 E Happy Hollow Dr
- 9784 E Miramonte Dr
- 38824 N Charles Blair Macdonald Rd Unit 20
- 38824 N Charles Blair Macdonald Rd
- 9215 E Red Lawrence Dr
- 9698 E Taos Dr Unit 257
- 9802 E Hidden Valley Rd
- 8922 E Covey Trail
- 9753 E Sundance Trail
- 9492 E Sundance Trail
- 37661 N 94th St
- 9191 E Happy Hollow Dr
- 9802 E Hidden Valley Rd
- 9894 E Miramonte Dr
- 9889 E Hidden Valley Rd
- 9853 E Sundance Trail
- 9792 E Forgotten Hills Dr
- 37427 N 97th Way Unit 10
- 37200 N Cave Creek Rd Unit 1005
- 37200 N Cave Creek Rd Unit 1042
- 37200 N Cave Creek Rd Unit 1126
- 37200 N Cave Creek Rd Unit 74
- 9915 E Graythorn Dr
- 10010 E Taos Dr
- 38211 N Sombrero Rd
- 9898 E Graythorn Dr
- 8601 E Carefree Dr
- 10015 E Graythorn Dr
- 10162 E Joy Ranch Rd

