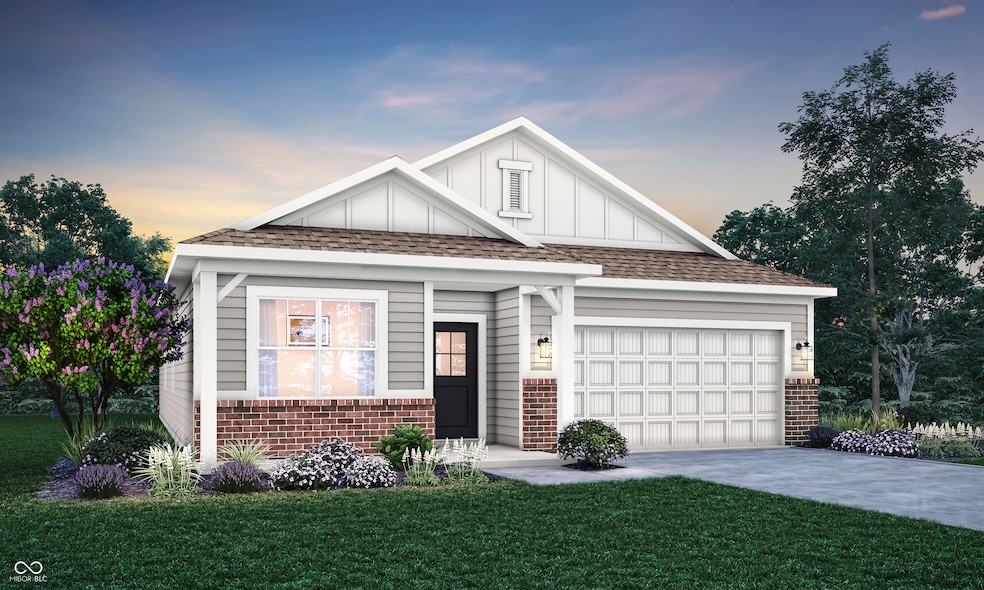
9363 Abner St McCordsville, IN 46055
Brooks-Luxhaven NeighborhoodHighlights
- Ranch Style House
- 3 Car Attached Garage
- Walk-In Closet
- Mccordsville Elementary School Rated A-
- Woodwork
- Storage
About This Home
As of July 2025The Summerton Ranch Collection offers brand-new single-family homes for sale in the city of McCordsville, just named one of Indiana's best places to live! Future community will include a pool, pool house, ponds and playgrounds for everyone to enjoy. The ranch collection also includes lawn maintenance, snow removal and offers spacious homesites. Don't miss nearby recreational activities like kayaking and hiking at Geist Waterfront Park, or boating at Geist Reservoir. This charming single-story home includes an easily accessible open layout among the kitchen, dining area and Great Room- perfect for hosting guests. The luxe owner's suite is situated nearby, tucked to the back of the home for increased privacy, while two additional bedrooms sit near the foyer. Don't miss the light filled morning room! *Photos/Tour of model may show features not selected in home.
Last Agent to Sell the Property
Compass Indiana, LLC License #RB15000126 Listed on: 05/16/2025

Last Buyer's Agent
Charlene Brown
eXp Realty, LLC

Home Details
Home Type
- Single Family
Est. Annual Taxes
- $2,223
Year Built
- Built in 2025
Lot Details
- 9,690 Sq Ft Lot
HOA Fees
- $199 Monthly HOA Fees
Parking
- 3 Car Attached Garage
- Garage Door Opener
Home Design
- Ranch Style House
- Brick Exterior Construction
- Slab Foundation
- Cement Siding
Interior Spaces
- 1,793 Sq Ft Home
- Woodwork
- Combination Kitchen and Dining Room
- Storage
- Luxury Vinyl Plank Tile Flooring
- Attic Access Panel
Kitchen
- Gas Oven
- Built-In Microwave
- Dishwasher
- Disposal
Bedrooms and Bathrooms
- 3 Bedrooms
- Walk-In Closet
- 2 Full Bathrooms
Home Security
- Smart Locks
- Fire and Smoke Detector
Schools
- Fortville Elementary School
- Mt Vernon Middle School
- Mt Vernon High School
Utilities
- Central Air
- Electric Water Heater
Community Details
- Association fees include clubhouse, parkplayground
- Association Phone (317) 444-3100
- Summerton Subdivision
- Property managed by Tried and True Association Management, LLC
- The community has rules related to covenants, conditions, and restrictions
Listing and Financial Details
- Tax Lot 083
- Assessor Parcel Number 300113400034000018
- Seller Concessions Offered
Ownership History
Purchase Details
Similar Homes in the area
Home Values in the Area
Average Home Value in this Area
Purchase History
| Date | Type | Sale Price | Title Company |
|---|---|---|---|
| Deed | $1,254,000 | First American Title Ins |
Property History
| Date | Event | Price | Change | Sq Ft Price |
|---|---|---|---|---|
| 07/29/2025 07/29/25 | Sold | $365,995 | -1.1% | $204 / Sq Ft |
| 05/22/2025 05/22/25 | Pending | -- | -- | -- |
| 05/16/2025 05/16/25 | For Sale | $369,995 | -- | $206 / Sq Ft |
Tax History Compared to Growth
Tax History
| Year | Tax Paid | Tax Assessment Tax Assessment Total Assessment is a certain percentage of the fair market value that is determined by local assessors to be the total taxable value of land and additions on the property. | Land | Improvement |
|---|---|---|---|---|
| 2024 | $2,223 | $103,900 | $103,900 | $0 |
| 2023 | $2,223 | $160,900 | $160,900 | $0 |
| 2022 | $2,758 | $127,100 | $127,100 | $0 |
Agents Affiliated with this Home
-
Erin Hundley

Seller's Agent in 2025
Erin Hundley
Compass Indiana, LLC
(317) 430-0866
233 in this area
3,326 Total Sales
-
Christine Robbins

Seller Co-Listing Agent in 2025
Christine Robbins
Compass Indiana, LLC
(317) 985-4698
159 in this area
1,286 Total Sales
-
C
Buyer's Agent in 2025
Charlene Brown
eXp Realty, LLC
Map
Source: MIBOR Broker Listing Cooperative®
MLS Number: 22039197
APN: 30-01-13-400-034.000-018
- 9351 Abner St
- 9353 Corbett Dr
- 5081 Holborn Ave
- 9671 Holborn Ave
- 9696 Parkhurst Crossing
- 5312 Summerton St
- 9377 N 500 W
- 9712 Holborn Ave
- Seabrook Plan at Summerton - Ranch
- Ashbury Plan at Summerton - Ranch
- Oxford Plan at Summerton - Cornerstone
- Alan Plan at Summerton - Ranch
- Rockwell Plan at Summerton - Cornerstone
- Fairmont Plan at Summerton - Cornerstone
- Wilmington Plan at Summerton - Ranch
- 5016 Astor Ct
- 5363 Summerton St
- 5343 Pelion Place
- 9341 Corbett Dr
- 9137 Rockville Place





