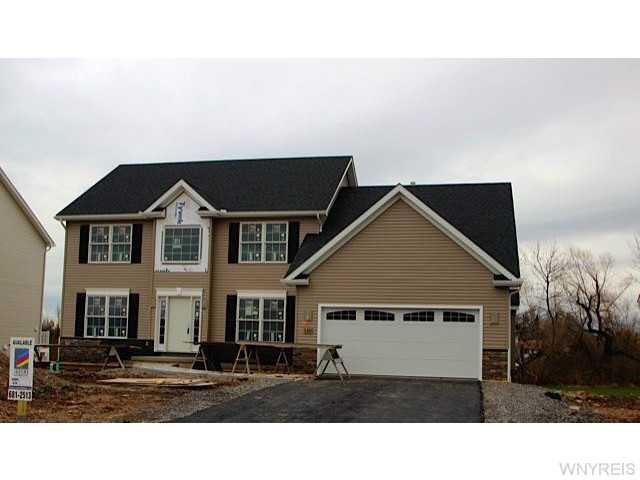
$750,000
- 4 Beds
- 2.5 Baths
- 3,119 Sq Ft
- 5967 Corinne Ln
- Clarence Center, NY
OPEN HOUSES CANCELLEDWelcome to 5967 Corinne Ln! This four bedroom, two and a half bath home sits on a large corner lot. The mature trees surrounding the home offer excellent privacy and the green space offers potential to add a pool. The kitchen features granite countertops, a large island, stainless steel appliances, and a sunroom that brings in a ton of natural light. Off of the kitchen is
Joseph Mitchell Moving Buffalo Realty Inc.
