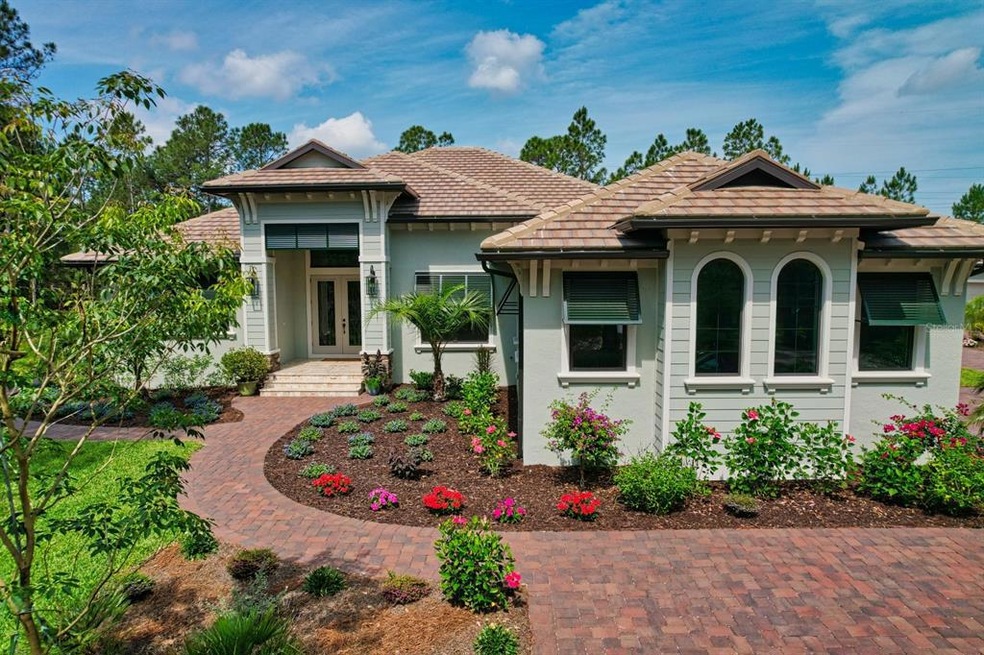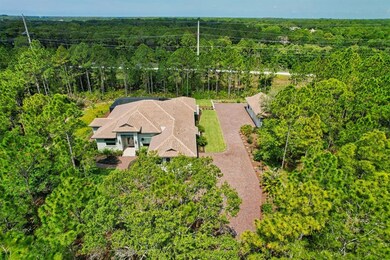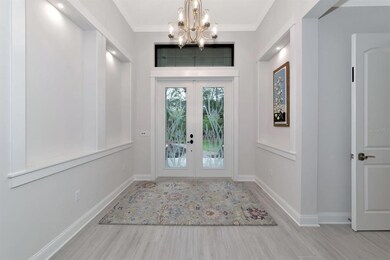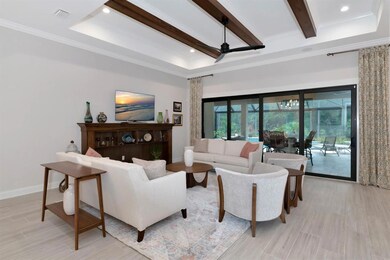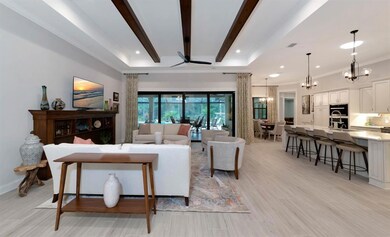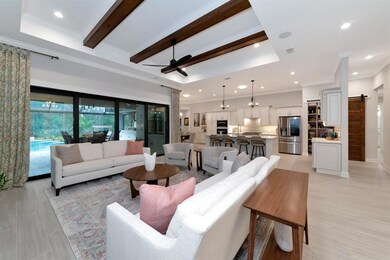
9363 Swaying Branch Rd Sarasota, FL 34241
Estimated Value: $2,331,000 - $2,665,000
Highlights
- Screened Pool
- New Construction
- View of Trees or Woods
- Lakeview Elementary School Rated A
- Gated Community
- Open Floorplan
About This Home
As of November 2022The unparalleled privacy of this home & homesite is almost impossible to be found. Great care was used to site the home and keep wooded buffers on the 7 acre lot in the gated community of The Forest at Hi-Hat Ranch, this British West Indies luxury home boasts 3256 sq ft of living space with 3 bedrooms and 3 baths....
Newly constructed in 2021, the entrance of this luxury home greets you with custom etched entry doors and a great room with coffered, cypress open beam 12 ft ceilings, with an open layout that provides a view all the way out to the lanai and saltwater pool. The home has oversized plank tile floors and crown molding throughout. All windows and doors are impact glass. All interior doors are 8 foot solid wood, not hollow core....
The gourmet kitchen includes Montgomery quartz counters, a center island with breakfast bar, Miele 6 burner professional gas range, double ovens, dishwasher, an LG refrigerator, and a walk-in pantry with a cypress barn door....
Enjoy meals with a view from the dining room that overlooks the lanai and pool. The family/media room supports any size TV or projector screen, also with views of lanai, pool and garden....
French doors open into the den which faces east for morning sun and looks over the manicured entrance landscaping....
The expansive master suite has dual walk-in closets with custom wood shelving and opens to the lanai and pool. The master bath has a soaking tub, walk-in shower, and dual sinks....
The guest bedrooms also feature walk-in closets with custom wood shelving....
The backyard is an entertainer’s dream, featuring a resort style screened lanai, caged saltwater pool with waterfalls & shelf, and full outdoor kitchen....
The pool cage has "clear view" screening for unobstructed views of the yard and gardens. Screening is 20-20 tight-weave no-see-ums proof....
The lanai has travertine throughout, beautifully stained cypress ceiling, covered & open areas for seating, and a stunning Azul Black granite slab dining table w/seating for 8....
The outdoor kitchen is equipped with a Professional Grade Grand Turbo grill, RCS Pro 60,000BTU power burner, sink, refrigerator, and built-in storage....
The entire home is wired for high speed internet with separate, secure panels for router and security cameras. The electric service is prewired with a transfer switch to allow the entire home to be powered by a generator. Two tankless gas water heaters service the home, fueled by a 500 gallon underground propane tank....
The main house has an attached 2 car garage. But for tinkerers and those who need more parking, there is also a detached garage with 14 foot ceilings and 2 overhead doors ready to set up parking lifts to provide additional storage for 4 cars, along with a workshop with an installed utility sink and a built-in refrigerator. The sealed paver driveway extends beyond the detached garage for additional parking space with pre-installed RV hookups....
Enjoy the sun, flora and fauna of Sarasota without leaving your backyard!
Last Agent to Sell the Property
RE/MAX ALLIANCE GROUP License #3106306 Listed on: 05/22/2022

Home Details
Home Type
- Single Family
Est. Annual Taxes
- $2,278
Year Built
- Built in 2021 | New Construction
Lot Details
- 6.99 Acre Lot
- Lot Dimensions are 360 x 460 x 776 x 31 x 671
- East Facing Home
- Oversized Lot
- Level Lot
- Well Sprinkler System
- Wooded Lot
- 2 Lots in the community
- Additional Parcels
- Property is zoned OUE
HOA Fees
- $550 Monthly HOA Fees
Parking
- 4 Car Attached Garage
- Workshop in Garage
- Ground Level Parking
- Side Facing Garage
- Garage Door Opener
- Driveway
- Open Parking
- Off-Street Parking
- Finished RV Port
Property Views
- Woods
- Park or Greenbelt
Home Design
- Florida Architecture
- Slab Foundation
- Stem Wall Foundation
- Tile Roof
- Block Exterior
- Stucco
Interior Spaces
- 3,256 Sq Ft Home
- 1-Story Property
- Open Floorplan
- Crown Molding
- Tray Ceiling
- High Ceiling
- Ceiling Fan
- Sliding Doors
- Entrance Foyer
- Great Room
- Family Room
- Combination Dining and Living Room
- Den
- Inside Utility
Kitchen
- Breakfast Bar
- Walk-In Pantry
- Built-In Convection Oven
- Range
- Microwave
- Dishwasher
- Stone Countertops
- Disposal
Flooring
- Ceramic Tile
- Travertine
Bedrooms and Bathrooms
- 3 Bedrooms
- Split Bedroom Floorplan
- En-Suite Bathroom
- Walk-In Closet
- 3 Full Bathrooms
- Private Water Closet
- Bathtub With Separate Shower Stall
- Garden Bath
- Linen Closet In Bathroom
Laundry
- Laundry Room
- Dryer
- Washer
Pool
- Screened Pool
- Heated In Ground Pool
- Gunite Pool
- Saltwater Pool
- Fence Around Pool
Outdoor Features
- Covered patio or porch
- Outdoor Kitchen
- Separate Outdoor Workshop
- Outdoor Storage
- Rain Gutters
Schools
- Lakeview Elementary School
- Sarasota Middle School
- Riverview High School
Utilities
- Central Heating and Cooling System
- Heating System Uses Propane
- Underground Utilities
- Propane
- 1 Water Well
- Tankless Water Heater
- Gas Water Heater
- Water Purifier
- Water Softener
- 1 Septic Tank
- High Speed Internet
Listing and Financial Details
- Visit Down Payment Resource Website
- Tax Lot 8,9
- Assessor Parcel Number 0295040080
Community Details
Overview
- Associations Gulfcoast/Frank Dematteis Association, Phone Number (727) 577-2200
- Built by Maglich Homes
- Forest At The Hi Hat Ranch Subdivision, British West Indies/Bermuda Floorplan
- Forest At The Hi Hat Ranch Community
- The community has rules related to deed restrictions
Recreation
- Park
Security
- Gated Community
Ownership History
Purchase Details
Purchase Details
Home Financials for this Owner
Home Financials are based on the most recent Mortgage that was taken out on this home.Purchase Details
Purchase Details
Purchase Details
Similar Homes in Sarasota, FL
Home Values in the Area
Average Home Value in this Area
Purchase History
| Date | Buyer | Sale Price | Title Company |
|---|---|---|---|
| Roskovich Charles B | $100 | None Listed On Document | |
| Roskovich Charles B | $2,100,000 | -- | |
| Lowe Christopher | -- | Attorney | |
| Lowe Christopher J | $125,000 | Dhi Title Of Florida | |
| D R Horton Inc | $534,600 | Attorney |
Mortgage History
| Date | Status | Borrower | Loan Amount |
|---|---|---|---|
| Previous Owner | Roskovich Charles B | $137,528 | |
| Previous Owner | Roskovich Charles B | $1,499,999 |
Property History
| Date | Event | Price | Change | Sq Ft Price |
|---|---|---|---|---|
| 11/09/2022 11/09/22 | Sold | $2,100,000 | -12.3% | $645 / Sq Ft |
| 10/11/2022 10/11/22 | Pending | -- | -- | -- |
| 07/28/2022 07/28/22 | Price Changed | $2,395,000 | -10.5% | $736 / Sq Ft |
| 06/14/2022 06/14/22 | Price Changed | $2,675,000 | -9.3% | $822 / Sq Ft |
| 05/22/2022 05/22/22 | For Sale | $2,950,000 | -- | $906 / Sq Ft |
Tax History Compared to Growth
Tax History
| Year | Tax Paid | Tax Assessment Tax Assessment Total Assessment is a certain percentage of the fair market value that is determined by local assessors to be the total taxable value of land and additions on the property. | Land | Improvement |
|---|---|---|---|---|
| 2024 | $24,974 | $2,164,700 | $762,200 | $1,402,500 |
| 2023 | $24,974 | $2,091,100 | $781,600 | $1,309,500 |
| 2022 | $15,399 | $1,293,300 | $311,600 | $981,700 |
| 2021 | $2,278 | $183,500 | $183,500 | $0 |
| 2020 | $1,182 | $91,200 | $91,200 | $0 |
| 2019 | $1,242 | $96,400 | $96,400 | $0 |
| 2018 | $1,270 | $98,400 | $98,400 | $0 |
| 2017 | $1,273 | $96,900 | $96,900 | $0 |
| 2016 | $2,177 | $165,000 | $165,000 | $0 |
| 2015 | $2,430 | $179,800 | $179,800 | $0 |
| 2014 | $1,592 | $98,700 | $0 | $0 |
Agents Affiliated with this Home
-
Larry Brzostek

Seller's Agent in 2022
Larry Brzostek
RE/MAX
(941) 993-3125
79 Total Sales
-
Brian Wood

Buyer's Agent in 2022
Brian Wood
COMPASS FLORIDA LLC
(941) 928-8408
74 Total Sales
Map
Source: Stellar MLS
MLS Number: A4535852
APN: 0295-04-0080
- 9291 Swaying Branch Rd
- 6200 Saddle Oak Trail
- 9260 Swaying Branch Rd
- 9255 Swaying Branch Rd
- 10709 Leafwing Dr
- 5850 Saddle Oak Trail
- 5750 Saddle Oak Trail
- 7200 Chameleon Way
- 7401 S Gator Creek Blvd
- 8632 Snowfall St
- 8633 Snowfall St
- 8621 Snowfall St
- 9176 Tequila Sunrise Dr
- 9128 Radiant Cir
- 9153 Radiant Cir
- 8579 Big Dipper Dr
- 8583 Big Dipper Dr
- 8612 Evening Dr
- 8609 Evening Dr
- 8505 Snowfall St
- 9363 Swaying Branch Rd
- 9381 Swaying Branch Rd
- 9345 Swaying Branch Rd
- 6501 Saddle Oak Trail
- 9370 Swaying Branch Rd
- 9327 Swaying Branch Rd
- 6201 Saddle Oak Trail
- 7001 Saddle Oak Trail
- 9417 Swaying Branch Rd
- 9417 Road
- 9309 Swaying Branch Rd
- 9280 Swaying Branch Rd
- 9310 Swaying Branch Rd
- 9400 Swaying Branch Rd
- 6151 Saddle Oak Trail
- 6101 Saddle Oak Trail
- 9420 Swaying Branch Rd
- 9435 Swaying Branch Rd
- 6051 Saddle Oak Trail
- 10673 Leafwing Dr
