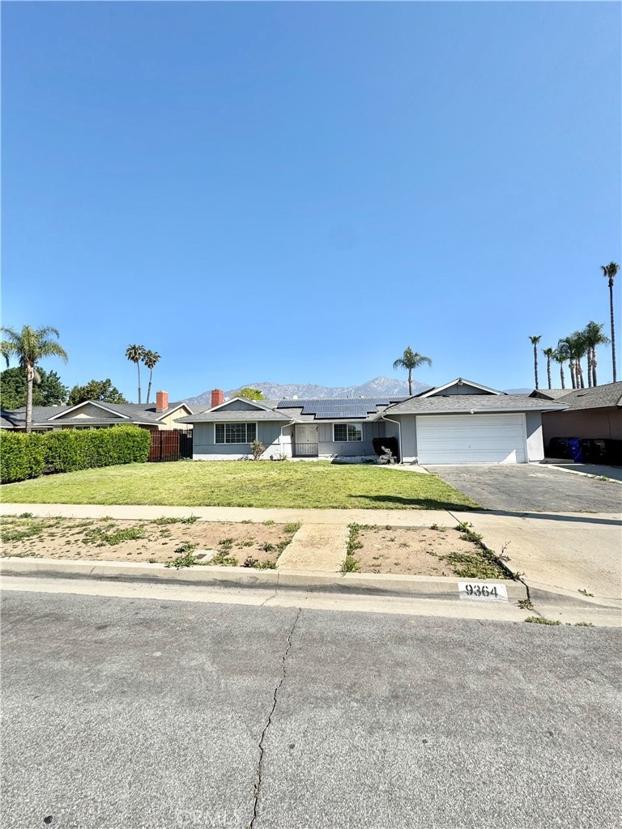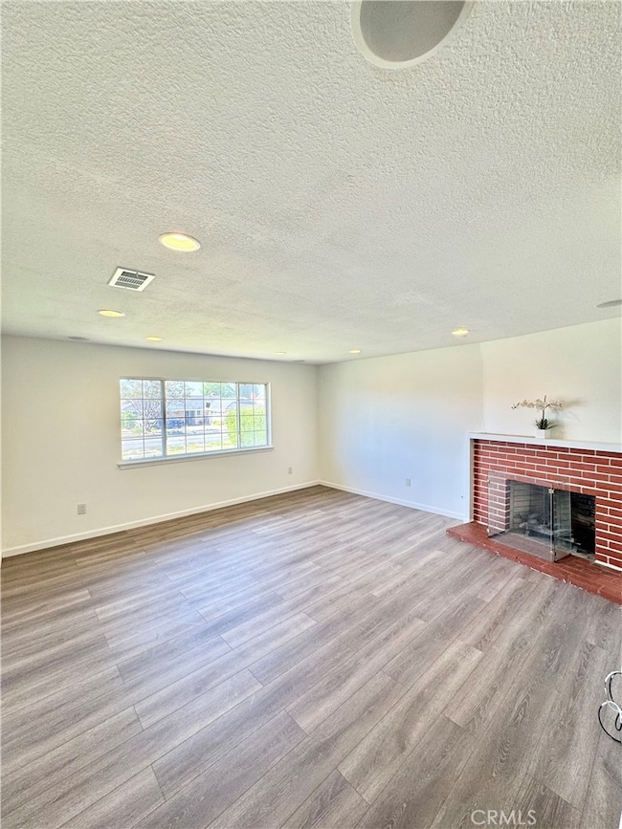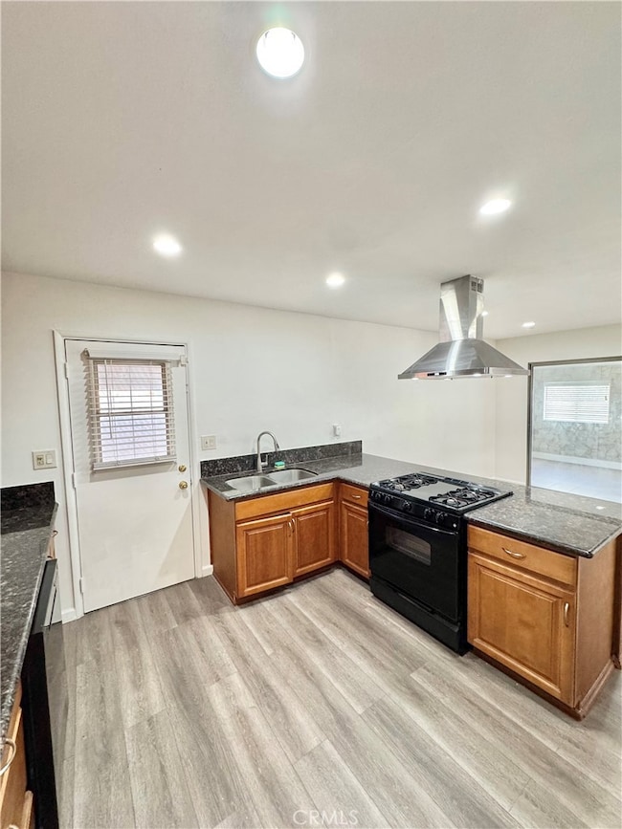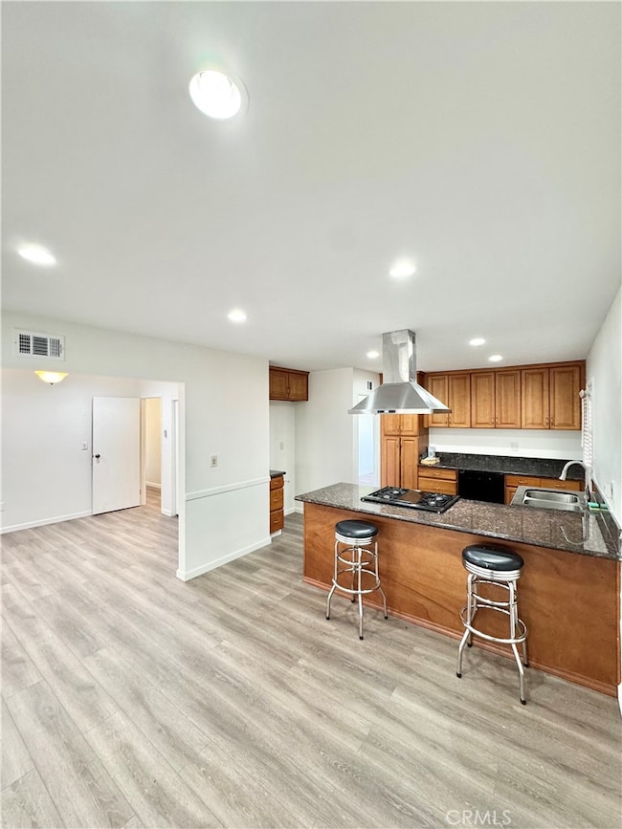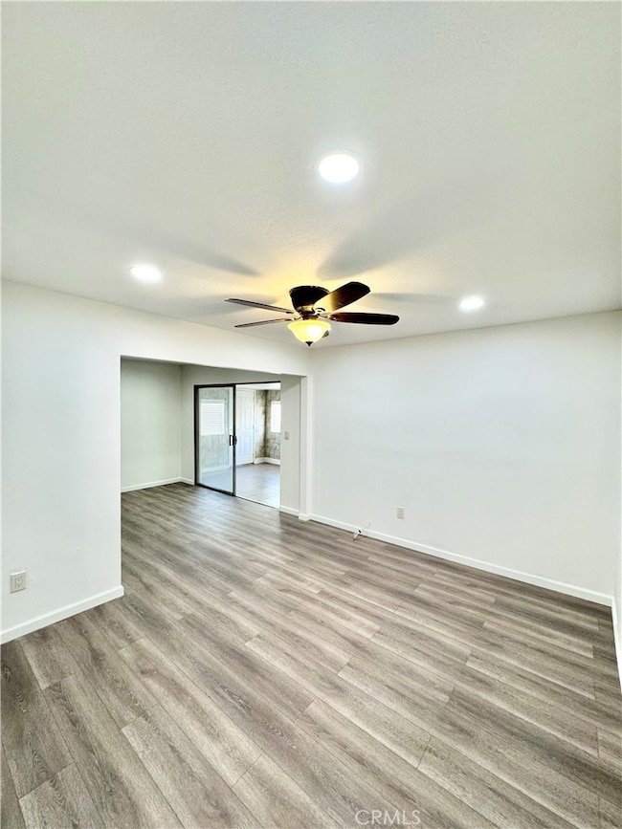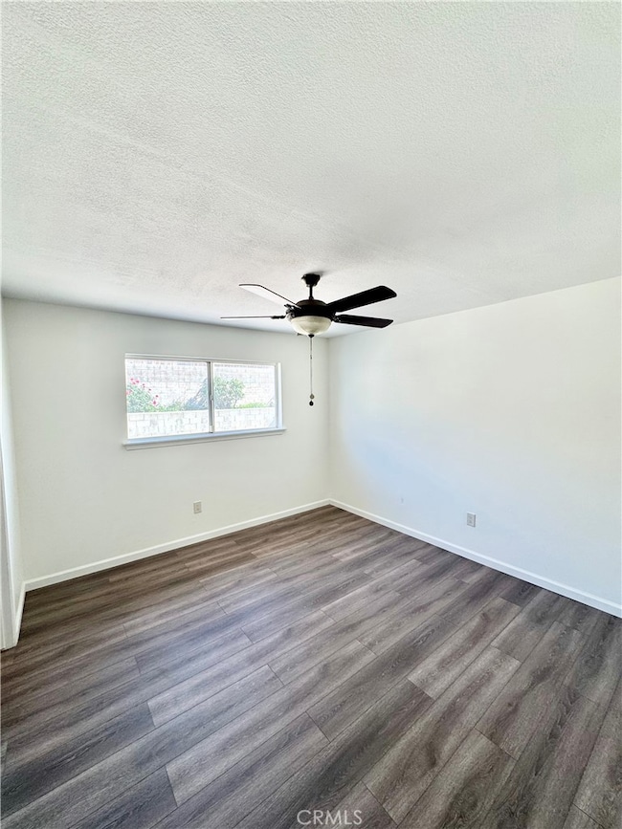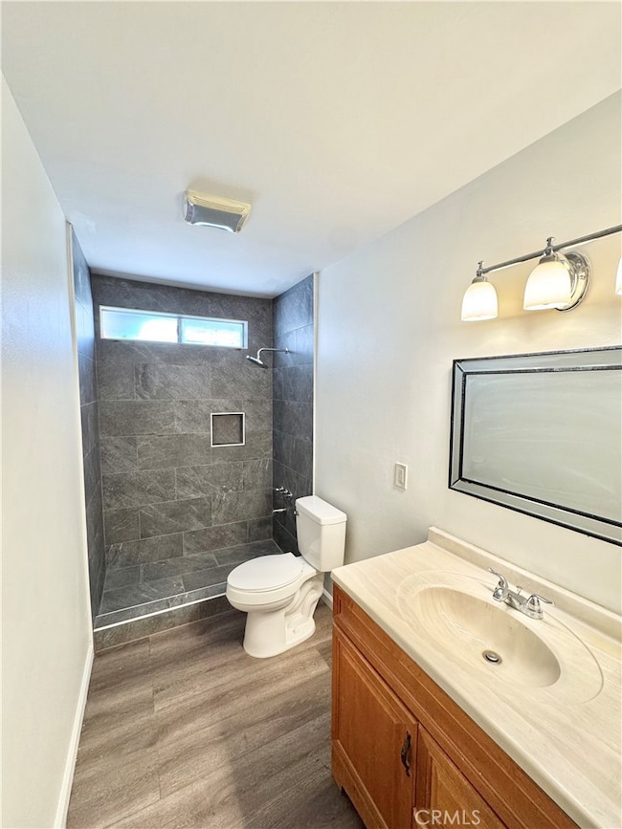9364 Langston St Rancho Cucamonga, CA 91730
Estimated payment $4,070/month
Highlights
- Popular Property
- Mountain View
- Granite Countertops
- Alta Loma High Rated A
- Sun or Florida Room
- Lawn
About This Home
Discover the perfect blend of modern living and convenience in this 3-bedroom, 2-bathroom recently remodeled home. Located in the highly desirable Rancho Cucamonga, this home boasts ample living space designed for comfort and style. Step inside to find a spacious and updated living area that flows seamlessly into the kitchen and dining space. The large backyard is a haven for outdoor enjoyment, while the enclosed sunroom offers versatile usage options, perfect for a home office, yoga studio, or a vibrant play area. A standout feature of this home is its fully paid-off solar system! Strategically located close to top-rated schools, a myriad of dining options, reputable hospitals, and major freeways, this home ensures convenience and accessibility at its finest. Embrace the opportunity to own this beautifully remodeled, eco-friendly home in vibrant Rancho Cucamonga!
Listing Agent
EXP REALTY OF CALIFORNIA INC Brokerage Email: offers@topproducingbroker.com License #01868232 Listed on: 12/08/2025

Home Details
Home Type
- Single Family
Year Built
- Built in 1969
Lot Details
- 7,140 Sq Ft Lot
- Lawn
Parking
- 2 Car Attached Garage
- Parking Available
- Driveway
Property Views
- Mountain
- Neighborhood
Home Design
- Entry on the 1st floor
- Turnkey
Interior Spaces
- 1,446 Sq Ft Home
- 1-Story Property
- Ceiling Fan
- Recessed Lighting
- Gas Fireplace
- Living Room with Fireplace
- Dining Room
- Sun or Florida Room
- Laminate Flooring
Kitchen
- Eat-In Kitchen
- Gas Oven
- Gas Range
- Dishwasher
- Granite Countertops
Bedrooms and Bathrooms
- 3 Main Level Bedrooms
- 2 Full Bathrooms
- Granite Bathroom Countertops
Laundry
- Laundry Room
- Laundry Located Outside
- Washer Hookup
Home Security
- Carbon Monoxide Detectors
- Fire and Smoke Detector
Outdoor Features
- Covered Patio or Porch
- Exterior Lighting
Schools
- Alta Loma High School
Utilities
- Central Heating and Cooling System
Community Details
- No Home Owners Association
Listing and Financial Details
- Tax Lot 9
- Tax Tract Number 7943
- Assessor Parcel Number 0208491090000
- $331 per year additional tax assessments
Map
Home Values in the Area
Average Home Value in this Area
Tax History
| Year | Tax Paid | Tax Assessment Tax Assessment Total Assessment is a certain percentage of the fair market value that is determined by local assessors to be the total taxable value of land and additions on the property. | Land | Improvement |
|---|---|---|---|---|
| 2025 | $3,200 | $299,806 | $104,933 | $194,873 |
| 2024 | $3,200 | $293,927 | $102,875 | $191,052 |
| 2023 | $3,129 | $288,164 | $100,858 | $187,306 |
| 2022 | $3,078 | $282,513 | $98,880 | $183,633 |
| 2021 | $3,076 | $276,973 | $96,941 | $180,032 |
| 2020 | $2,988 | $274,133 | $95,947 | $178,186 |
| 2019 | $2,972 | $268,758 | $94,066 | $174,692 |
| 2018 | $2,888 | $263,489 | $92,222 | $171,267 |
| 2017 | $2,835 | $258,323 | $90,414 | $167,909 |
| 2016 | $2,800 | $253,258 | $88,641 | $164,617 |
| 2015 | $2,769 | $249,454 | $87,310 | $162,144 |
| 2014 | $2,688 | $244,568 | $85,600 | $158,968 |
Property History
| Date | Event | Price | List to Sale | Price per Sq Ft | Prior Sale |
|---|---|---|---|---|---|
| 12/08/2025 12/08/25 | For Sale | $725,000 | +3.6% | $501 / Sq Ft | |
| 02/28/2025 02/28/25 | Sold | $700,000 | -2.8% | $484 / Sq Ft | View Prior Sale |
| 01/28/2025 01/28/25 | For Sale | $720,000 | 0.0% | $498 / Sq Ft | |
| 01/17/2025 01/17/25 | Pending | -- | -- | -- | |
| 01/15/2025 01/15/25 | Pending | -- | -- | -- | |
| 12/21/2024 12/21/24 | For Sale | $720,000 | -- | $498 / Sq Ft |
Purchase History
| Date | Type | Sale Price | Title Company |
|---|---|---|---|
| Grant Deed | $700,000 | Usa National Title | |
| Grant Deed | -- | Orange Coast Title | |
| Grant Deed | $136,000 | Lawyers Title Company |
Mortgage History
| Date | Status | Loan Amount | Loan Type |
|---|---|---|---|
| Open | $684,523 | FHA | |
| Previous Owner | $165,600 | No Value Available | |
| Previous Owner | $134,152 | FHA |
Source: California Regional Multiple Listing Service (CRMLS)
MLS Number: IV25272621
APN: 0208-491-09
- 7730 Layton St
- 7534 Layton St
- 9599 Church St
- 9464 Magnolia St
- 9684 Hemlock St
- 9340 Foothill Blvd Unit 68
- 9340 Foothill Blvd Unit 61
- 8024 Tulsa Place
- 9471 Jack Rabbit Dr Unit 107
- 9706 Bodega Ct
- 9757 Louise Way
- 8980 Balsa St
- 8926 Yew St
- 7864 Portola Rd
- 9812 Casiano Ct
- 7315 Klusman Ave
- 7741 San Diego Ave
- 9854 Madera Ct
- 9118 Baseline Rd
- 9880 Madera Ct
- 8048 Tulsa Place
- 9494 Jack Rabbit Dr
- 7385 Lariat Place Unit A
- 9854 Madera Ct
- 7858 Peralta Rd
- 9601 Lomita Ct
- 9600 Lomita Ct
- 8255 Vineyard Ave
- 8167 Vineyard Ave
- 8732 Calle Quebrada
- 8250 Vineyard Ave
- 7004 Amethyst Ave Unit 2
- 8687 Calle Del Prado
- 8327 Vineyard Ave
- 9617 Monte Vista St Unit A
- 8324 Vineyard Ave Unit B
- 10126 Stafford St
- 8777 Lomita Dr Unit B
- 10130 Foothill Blvd
- 8424 Bayberry Rd
