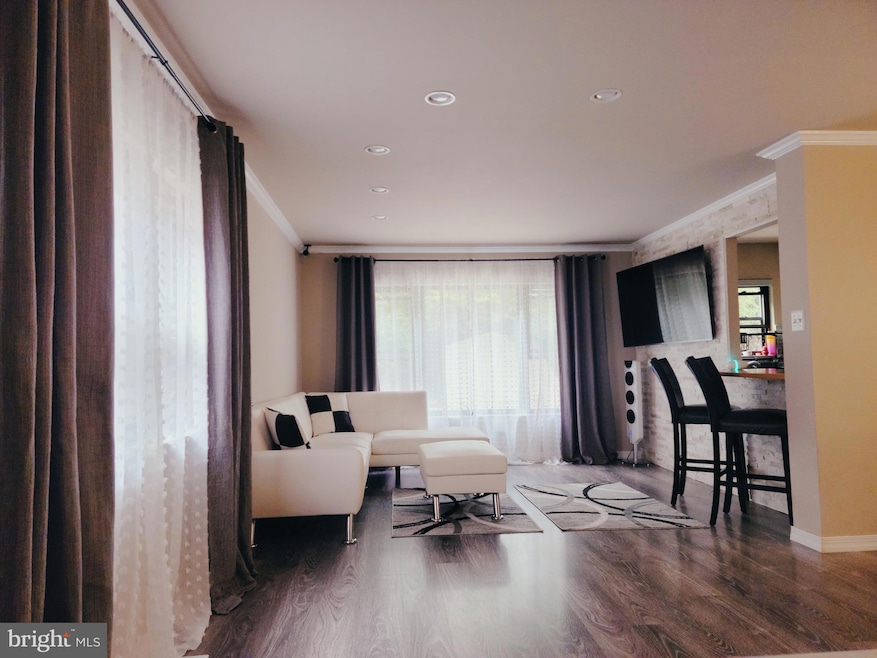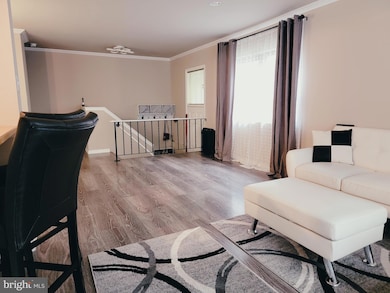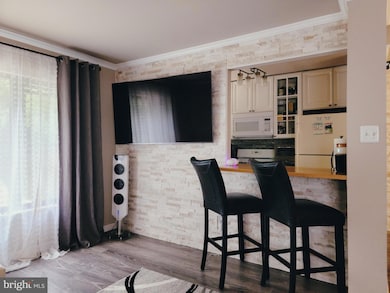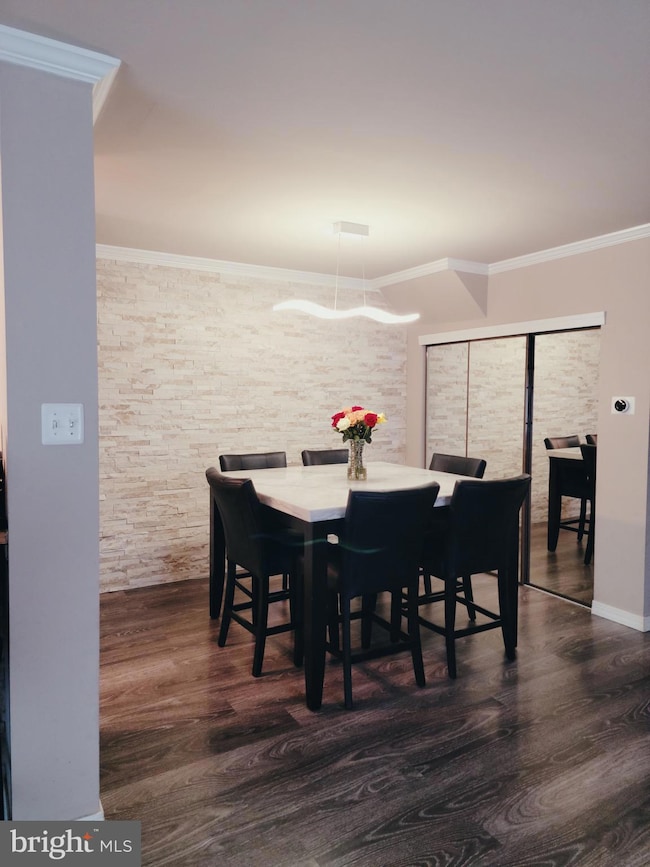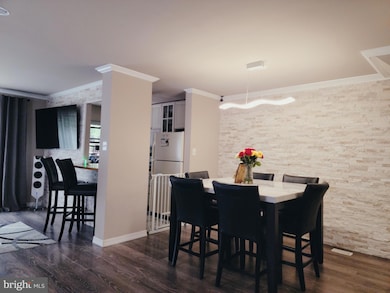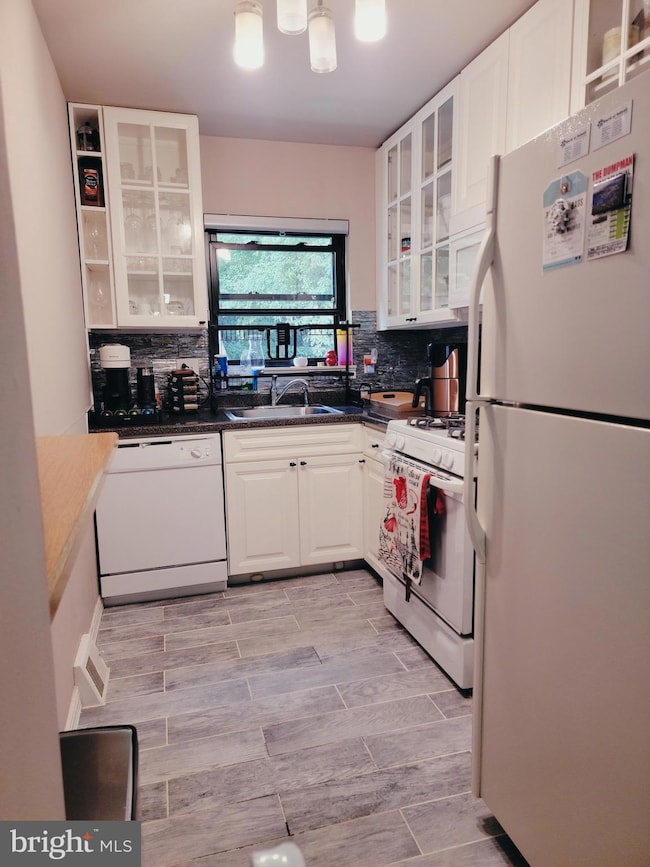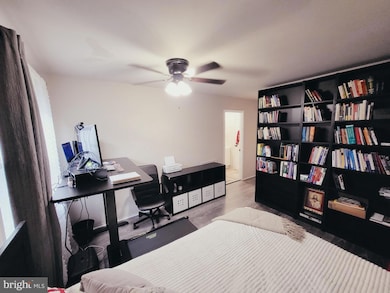9364 Neil Rd Unit B Philadelphia, PA 19115
Bustleton NeighborhoodHighlights
- A-Frame Home
- 1 Car Attached Garage
- 90% Forced Air Heating and Cooling System
- No HOA
- More Than Two Accessible Exits
About This Home
Modern 3-Bedroom Townhouse for Rent – Scotchbrook Community. Beautifully updated townhouse featuring a spacious family room with laminated floors and a remodeled hallway bathroom. The finished basement offers extra living space and can serve as a 3rd bedroom or home office. Enjoy plenty of storage throughout and a cozy, fenced backyard — perfect for private outdoor entertainment.
Freshly painted and move-in ready, this home is conveniently located within walking distance to shopping, restaurants, and a bank.
Listing Agent
(215) 391-8929 ya@newcenturyre.com New Century Real Estate License #RS339503 Listed on: 11/06/2025
Townhouse Details
Home Type
- Townhome
Est. Annual Taxes
- $2,276
Year Built
- Built in 1980
Parking
- 1 Car Attached Garage
- Front Facing Garage
- Driveway
Home Design
- A-Frame Home
- Concrete Perimeter Foundation
- Masonry
Interior Spaces
- 1,664 Sq Ft Home
- Property has 3 Levels
- Finished Basement
Bedrooms and Bathrooms
Accessible Home Design
- More Than Two Accessible Exits
- Level Entry For Accessibility
Utilities
- 90% Forced Air Heating and Cooling System
- Cooling System Utilizes Natural Gas
- Natural Gas Water Heater
Listing and Financial Details
- Residential Lease
- Security Deposit $2,300
- 12-Month Min and 24-Month Max Lease Term
- Available 11/6/25
- Assessor Parcel Number 888560816
Community Details
Overview
- No Home Owners Association
- Scotchbrook Subdivision
Pet Policy
- Pets allowed on a case-by-case basis
Map
Source: Bright MLS
MLS Number: PAPH2556374
APN: 888560816
- 9376 Neil Rd Unit A
- 9336 Neil Rd Unit B
- 9310 Jamison Ave Unit B
- 1630 90 Welsh Rd Unit 5A
- 1532 Marcy Place Unit B
- 1117 Surrey Rd
- 1132 Bingham St
- 8940 Krewstown Rd Unit 204
- 1123 Grant Ave
- 1132 Alton Place
- 9703 Northeast Ave
- 1108 Surrey Rd
- 9312 Voits Ln
- 1108 Bingham St
- 9712 Bustleton Ave Unit 8
- 1603 Colima Rd
- 8900 Alton St
- 8910 Rising Sun Ave
- 1608 Colima Rd
- 9314 Trout Rd
- 9275 Jamison Ave
- 1700 Grant Ave
- 9238 Jamison Ave Unit A
- 9200 Bustleton Ave
- 1170 Surrey Rd
- 8947 Alton St Unit 2ND FLOOR
- 1865-1867 Welsh Rd
- 9629 Bustleton Ave
- 9120-9140 Old Bustleton Ave
- 9245 Old Newtown Rd Unit A
- 2062 Grant Ave
- 1801 Winchester Ave
- 9400 Roosevelt Blvd Unit 1
- 1822 Benton Ave Unit A101
- 8606 Verree Rd
- 2301 Tremont St
- 2301 Woodward St
- 9926 Haldeman Ave Unit 111A
- 9813 Ferndale St
- 9771 Hilspach St Unit B
