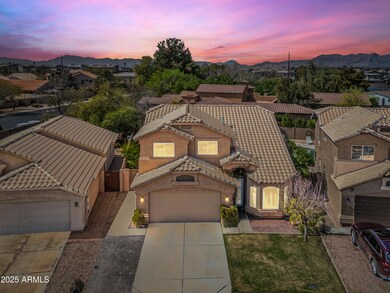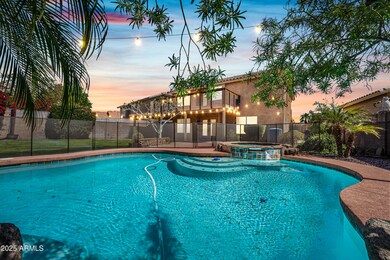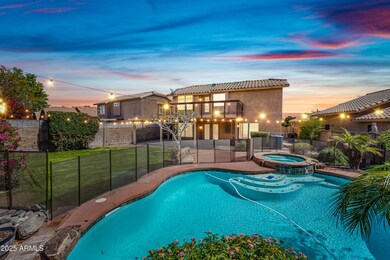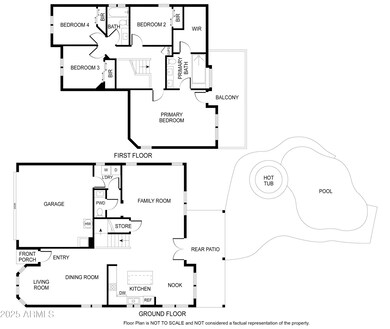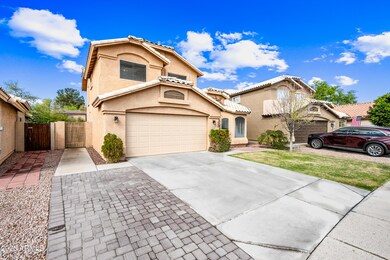
9364 S Margo Dr Tempe, AZ 85284
West Chandler NeighborhoodHighlights
- Private Pool
- Mountain View
- Wood Flooring
- Kyrene del Pueblo Middle School Rated A-
- Vaulted Ceiling
- Granite Countertops
About This Home
As of May 2025Welcome to this beautifully upgraded 4-bedroom, 2.5-bath home, offering the perfect blend of style, comfort, and functionality. Step inside to find vaulted ceilings, elegant wood shutters, upgraded 5-inch baseboards, and two-tone paint throughout. The formal living and dining areas provide a sophisticated space for entertaining, while the great room and open-concept kitchen offer a warm and inviting atmosphere.
The chef's kitchen boasts quartz countertops, a large island with bar seating, newer cabinets, a wine rack, glass display cabinetry, and stainless steel appliances. Upstairs, the primary suite is a true retreat, featuring a walkout patio with breathtaking mountain views, a newly built balcony with custom railing, a large walk-in closet, gorgeous upgraded shower and double sinks Step outside into your resort-style backyard, complete with a fenced pool, mature trees, and an extended covered patio upgraded with new sheetrock, drywall, sunshades, pavers, lighting, and a storage shed. Enjoy a lush landscape with a variety of fruit trees, including fig, pomegranate, citrus (lemon, orange, and cuties), and vibrant bougainvillea. This is truly an oasis in the desert.
Additional features include hardwood stairs, a smart thermostat, newer HVAC. Don't miss this rare opportunity to own a beautifully upgraded home with unmatched outdoor living spaces!
Home Details
Home Type
- Single Family
Est. Annual Taxes
- $2,220
Year Built
- Built in 1995
Lot Details
- 6,848 Sq Ft Lot
- Block Wall Fence
- Backyard Sprinklers
- Grass Covered Lot
HOA Fees
- $72 Monthly HOA Fees
Parking
- 2 Car Garage
- Garage Door Opener
Home Design
- Wood Frame Construction
- Tile Roof
- Stucco
Interior Spaces
- 2,039 Sq Ft Home
- 2-Story Property
- Vaulted Ceiling
- Ceiling Fan
- Double Pane Windows
- Solar Screens
- Mountain Views
Kitchen
- Eat-In Kitchen
- Breakfast Bar
- Electric Cooktop
- Built-In Microwave
- Kitchen Island
- Granite Countertops
Flooring
- Wood
- Tile
Bedrooms and Bathrooms
- 4 Bedrooms
- Primary Bathroom is a Full Bathroom
- 2.5 Bathrooms
- Dual Vanity Sinks in Primary Bathroom
- Bathtub With Separate Shower Stall
Pool
- Private Pool
- Spa
Outdoor Features
- Balcony
- Covered Patio or Porch
Schools
- Kyrene De Las Manitas Elementary School
- Kyrene Del Pueblo Middle School
- Mountain Pointe High School
Utilities
- Central Air
- Heating Available
- High Speed Internet
- Cable TV Available
Listing and Financial Details
- Tax Lot 386
- Assessor Parcel Number 301-60-115
Community Details
Overview
- Association fees include ground maintenance
- Aam Llc Association, Phone Number (602) 957-9191
- Built by Continental Homes
- Sierra Tempe Unit 4 Subdivision
Recreation
- Bike Trail
Ownership History
Purchase Details
Home Financials for this Owner
Home Financials are based on the most recent Mortgage that was taken out on this home.Purchase Details
Home Financials for this Owner
Home Financials are based on the most recent Mortgage that was taken out on this home.Purchase Details
Home Financials for this Owner
Home Financials are based on the most recent Mortgage that was taken out on this home.Purchase Details
Home Financials for this Owner
Home Financials are based on the most recent Mortgage that was taken out on this home.Purchase Details
Purchase Details
Home Financials for this Owner
Home Financials are based on the most recent Mortgage that was taken out on this home.Purchase Details
Home Financials for this Owner
Home Financials are based on the most recent Mortgage that was taken out on this home.Purchase Details
Home Financials for this Owner
Home Financials are based on the most recent Mortgage that was taken out on this home.Purchase Details
Home Financials for this Owner
Home Financials are based on the most recent Mortgage that was taken out on this home.Purchase Details
Home Financials for this Owner
Home Financials are based on the most recent Mortgage that was taken out on this home.Purchase Details
Similar Homes in the area
Home Values in the Area
Average Home Value in this Area
Purchase History
| Date | Type | Sale Price | Title Company |
|---|---|---|---|
| Warranty Deed | $615,000 | Chicago Title Agency | |
| Warranty Deed | $352,000 | Jetclosing Inc | |
| Interfamily Deed Transfer | -- | Grand Canyon Title Agency | |
| Special Warranty Deed | -- | None Available | |
| Corporate Deed | -- | Service Link | |
| Trustee Deed | $355,910 | Accommodation | |
| Interfamily Deed Transfer | -- | Great American Title Agency | |
| Interfamily Deed Transfer | -- | First American Title | |
| Interfamily Deed Transfer | -- | Chicago Title Co | |
| Interfamily Deed Transfer | -- | -- | |
| Corporate Deed | $130,287 | First American Title | |
| Corporate Deed | -- | First American Title | |
| Corporate Deed | -- | First American Title |
Mortgage History
| Date | Status | Loan Amount | Loan Type |
|---|---|---|---|
| Open | $615,000 | New Conventional | |
| Previous Owner | $336,000 | New Conventional | |
| Previous Owner | $335,000 | New Conventional | |
| Previous Owner | $334,400 | New Conventional | |
| Previous Owner | $50,000 | Unknown | |
| Previous Owner | $184,000 | New Conventional | |
| Previous Owner | $333,124 | FHA | |
| Previous Owner | $329,059 | FHA | |
| Previous Owner | $122,101 | New Conventional | |
| Previous Owner | $22,000 | Credit Line Revolving | |
| Previous Owner | $185,000 | Fannie Mae Freddie Mac | |
| Previous Owner | $162,000 | New Conventional | |
| Previous Owner | $123,750 | New Conventional |
Property History
| Date | Event | Price | Change | Sq Ft Price |
|---|---|---|---|---|
| 06/25/2025 06/25/25 | Off Market | $615,000 | -- | -- |
| 05/09/2025 05/09/25 | Sold | $615,000 | -1.6% | $302 / Sq Ft |
| 03/20/2025 03/20/25 | For Sale | $624,999 | +77.6% | $307 / Sq Ft |
| 03/29/2019 03/29/19 | Sold | $352,000 | -3.6% | $173 / Sq Ft |
| 01/26/2019 01/26/19 | For Sale | $365,000 | +58.7% | $179 / Sq Ft |
| 08/01/2012 08/01/12 | Sold | $230,000 | +21.1% | $113 / Sq Ft |
| 06/15/2012 06/15/12 | Pending | -- | -- | -- |
| 06/05/2012 06/05/12 | For Sale | $190,000 | -- | $93 / Sq Ft |
Tax History Compared to Growth
Tax History
| Year | Tax Paid | Tax Assessment Tax Assessment Total Assessment is a certain percentage of the fair market value that is determined by local assessors to be the total taxable value of land and additions on the property. | Land | Improvement |
|---|---|---|---|---|
| 2025 | $2,220 | $28,734 | -- | -- |
| 2024 | $2,532 | $27,366 | -- | -- |
| 2023 | $2,532 | $40,050 | $8,010 | $32,040 |
| 2022 | $2,400 | $29,610 | $5,920 | $23,690 |
| 2021 | $2,494 | $28,010 | $5,600 | $22,410 |
| 2020 | $2,434 | $26,200 | $5,240 | $20,960 |
| 2019 | $2,358 | $25,420 | $5,080 | $20,340 |
| 2018 | $2,658 | $23,600 | $4,720 | $18,880 |
| 2017 | $2,556 | $22,150 | $4,430 | $17,720 |
| 2016 | $2,578 | $21,900 | $4,380 | $17,520 |
| 2015 | $2,378 | $20,700 | $4,140 | $16,560 |
Agents Affiliated with this Home
-
Francia Dennis

Seller's Agent in 2025
Francia Dennis
HomeSmart
(602) 290-4335
6 in this area
118 Total Sales
-
Michal Castle

Buyer's Agent in 2025
Michal Castle
Real Broker
(480) 505-6300
4 in this area
172 Total Sales
-
James Park

Seller's Agent in 2019
James Park
Six Zero Two Real Estate Group LLC
(602) 900-1717
1 in this area
21 Total Sales
-
Yezda-Liza Mahfouz
Y
Buyer's Agent in 2019
Yezda-Liza Mahfouz
My Home Group Real Estate
(480) 254-1477
-
Jason Laos

Seller's Agent in 2012
Jason Laos
JK Realty
(602) 770-8003
10 Total Sales
-
Kala Laos

Seller Co-Listing Agent in 2012
Kala Laos
JK Realty
(480) 276-1177
8 Total Sales
Map
Source: Arizona Regional Multiple Listing Service (ARMLS)
MLS Number: 6838113
APN: 301-60-115
- 7087 W Knox Rd
- 1365 W Courtney Ln Unit 1
- 9124 S Roberts Rd
- 1250 N Abbey Ln Unit 254
- 9132 S Parkside Dr
- 6551 W Shannon Ct Unit 1
- 5133 E Keresan St
- 5101 E Salinas St
- 810 N Imperial Place
- 6723 W Ivanhoe St
- 6491 W Linda Ln
- 5220 E Tunder Cir
- 5015 E Shomi St
- 5231 E Tamblo Dr Unit 438
- 6923 W Laredo St
- 6321 W Linda Ln
- 5204 E Saguaro Cir
- 723 N Judd Ave Unit 3
- 721 N Sierra Ct
- 5910 W Orchid Ln

